1915 Delwood Drive W, Wilson, NC 27893
Local realty services provided by:ERA Parrish Realty Legacy Group
1915 Delwood Drive W,Wilson, NC 27893
$300,000
- 3 Beds
- 2 Baths
- 1,803 sq. ft.
- Single family
- Pending
Listed by: courtney aiken andrews
Office: real broker, llc.
MLS#:10131625
Source:RD
Price summary
- Price:$300,000
- Price per sq. ft.:$166.39
About this home
An excellent construction team from architect to interiors ensured that this home flows with added features for luxurious and practical living. 4 en-suite bedrooms, plenty of light, sparkling pool and stunning forest views. The streamlined kitchen boasts high-end appliances and a built-in coffee machine and breakfast bar. Home automation and audio, with underfloor heating throughout.
An inter-leading garage with additional space for golf cart. The main entrance has an attractive feature wall and water feature. The asking price is VAT inclusive = no transfer duty on purchase. The 'Field of Dreams" is situated close by with tennis courts and golf driving range. Horse riding is also available to explore the estate, together with organised hike and canoe trips on the Noetzie River. Stunning rural living with ultimate security, and yet within easy access of Pezula Golf Club, Hotel and world-class Spa, gym and pool.
Contact an agent
Home facts
- Year built:1968
- Listing ID #:10131625
- Added:45 day(s) ago
- Updated:December 22, 2025 at 06:46 AM
Rooms and interior
- Bedrooms:3
- Total bathrooms:2
- Full bathrooms:2
- Living area:1,803 sq. ft.
Heating and cooling
- Cooling:Central Air
- Heating:Forced Air
Structure and exterior
- Roof:Shingle
- Year built:1968
- Building area:1,803 sq. ft.
- Lot area:0.32 Acres
Schools
- High school:Wilson - James Hunt
- Middle school:Wilson - Forest Hills
- Elementary school:Wilson - Vinson - Bynum
Utilities
- Water:Public
- Sewer:Public Sewer
Finances and disclosures
- Price:$300,000
- Price per sq. ft.:$166.39
- Tax amount:$1,638
New listings near 1915 Delwood Drive W
- New
 $290,000Active4 beds 3 baths2,160 sq. ft.
$290,000Active4 beds 3 baths2,160 sq. ft.1305 Queen Anne Road Nw, Wilson, NC 27896
MLS# 10138132Listed by: MARK SPAIN REAL ESTATE - New
 $219,900Active3 beds 2 baths1,189 sq. ft.
$219,900Active3 beds 2 baths1,189 sq. ft.2105 Mitchell Place Sw, Wilson, NC 27893
MLS# 100546084Listed by: FIRST WILSON PROPERTIES - New
 $185,000Active2 beds 3 baths1,326 sq. ft.
$185,000Active2 beds 3 baths1,326 sq. ft.2501 Saint Christopher Circle Sw #6, Wilson, NC 27893
MLS# 10137876Listed by: UNITED REAL ESTATE TRIANGLE - New
 $229,999Active3 beds 3 baths1,515 sq. ft.
$229,999Active3 beds 3 baths1,515 sq. ft.3405 Baybrooke W #Apt B, Wilson, NC 27893
MLS# 10137853Listed by: FATHOM REALTY NC, LLC - New
 $279,900Active3 beds 2 baths1,502 sq. ft.
$279,900Active3 beds 2 baths1,502 sq. ft.1203 Colonial Avenue Nw, Wilson, NC 27896
MLS# 100545998Listed by: RIGHT REALTY GROUP - New
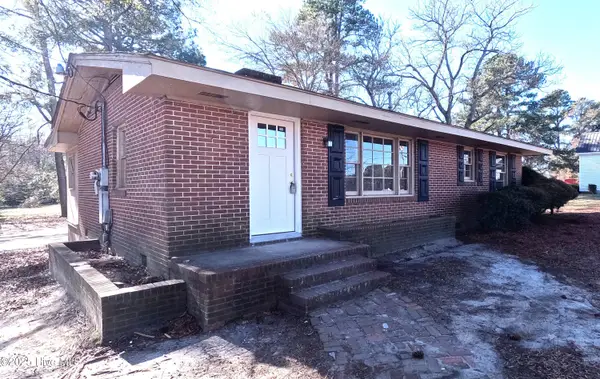 $169,900Active3 beds 1 baths1,178 sq. ft.
$169,900Active3 beds 1 baths1,178 sq. ft.2130 Nc 42 Highway E, Wilson, NC 27893
MLS# 100545925Listed by: THE FORBES REAL ESTATE GROUP - New
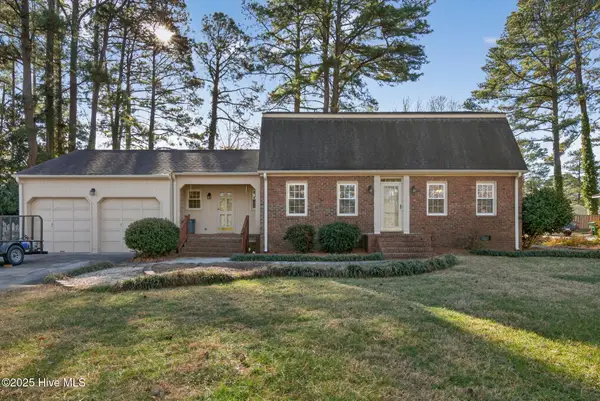 $280,000Active3 beds 3 baths2,302 sq. ft.
$280,000Active3 beds 3 baths2,302 sq. ft.1113 Knollwood Drive Nw, Wilson, NC 27896
MLS# 100545850Listed by: CHESSON AGENCY, EXP REALTY - New
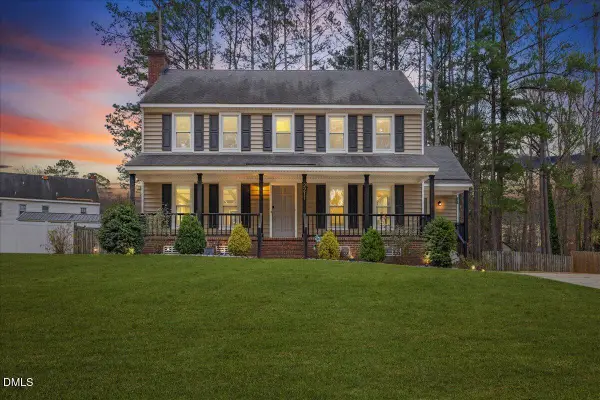 $315,000Active3 beds 3 baths2,061 sq. ft.
$315,000Active3 beds 3 baths2,061 sq. ft.2211 Chelsea Drive Nw, Wilson, NC 27896
MLS# 10137388Listed by: EXP REALTY LLC - New
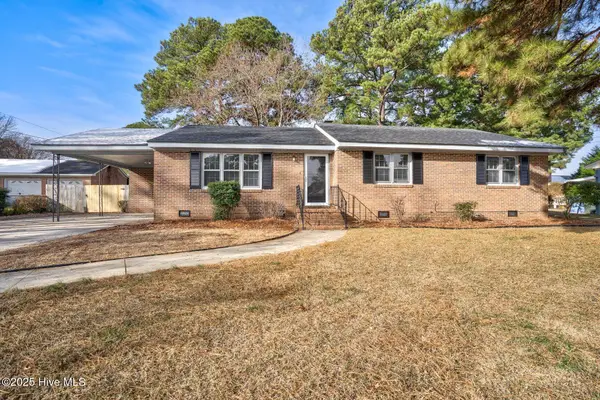 $214,900Active3 beds 2 baths1,608 sq. ft.
$214,900Active3 beds 2 baths1,608 sq. ft.507 Glendale Drive W, Wilson, NC 27893
MLS# 100545448Listed by: EXP REALTY LLC - C - New
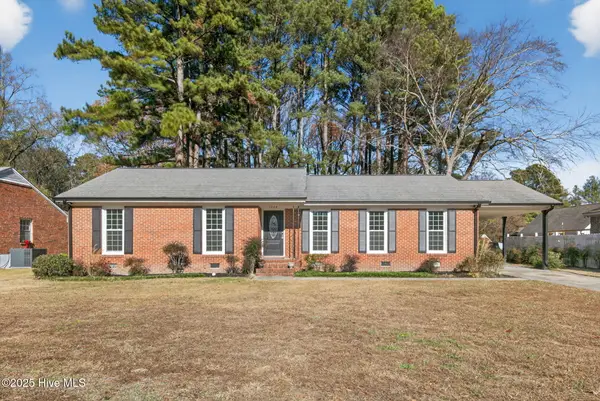 $269,900Active3 beds 2 baths1,667 sq. ft.
$269,900Active3 beds 2 baths1,667 sq. ft.1204 Queen Anne Road Nw, Wilson, NC 27896
MLS# 100545427Listed by: CHESSON AGENCY, EXP REALTY
