2311 Alyson Drive N, Wilson, NC 27896
Local realty services provided by:ERA Live Moore
2311 Alyson Drive N,Wilson, NC 27896
$249,000
- 3 Beds
- 2 Baths
- 1,490 sq. ft.
- Single family
- Active
Listed by: beth conover
Office: hometowne realty clayton east
MLS#:10115345
Source:RD
Price summary
- Price:$249,000
- Price per sq. ft.:$167.11
About this home
Step into a world where every corner feels like home. Imagine waking up in this charming 3-bedroom, 2-bathroom sanctuary on Alyson Drive North, Wilson. The heart of the home is the cozy living room, where a warm brick fireplace invites you to unwind with loved ones on cool evenings. The enormous kitchen, offers room to add an island or breakfast nook. Bright and sunny formal dinning room for holiday gatherings, or maybe an office. Spacious bedrooms and primary owners retreat, designed for rest and rejuvenation.
Outside, the fenced in backyard offers a perfect space for weekend barbecues or quiet mornings with a cup of coffee on the rear deck. The community embodies a friendly spirit, with nearby parks and local shops and restaurants adding to the convenient lifestyle. This home is more than just a place to live - it's a backdrop for cherished memories and new beginnings.
Opportunities like this are rare. Schedule your private tour today and experience the warmth and comfort this exceptional home offers. Contact us to explore your new home!
Contact an agent
Home facts
- Year built:1987
- Listing ID #:10115345
- Added:184 day(s) ago
- Updated:February 13, 2026 at 01:44 PM
Rooms and interior
- Bedrooms:3
- Total bathrooms:2
- Full bathrooms:2
- Living area:1,490 sq. ft.
Heating and cooling
- Cooling:Central Air
- Heating:Central, Electric, Forced Air
Structure and exterior
- Roof:Shingle
- Year built:1987
- Building area:1,490 sq. ft.
- Lot area:0.37 Acres
Schools
- High school:Wilson - Fike
- Middle school:Wilson - Toisnot
- Elementary school:Wilson - Wells
Utilities
- Water:Public, Water Connected
- Sewer:Public Sewer, Sewer Connected
Finances and disclosures
- Price:$249,000
- Price per sq. ft.:$167.11
- Tax amount:$2,296
New listings near 2311 Alyson Drive N
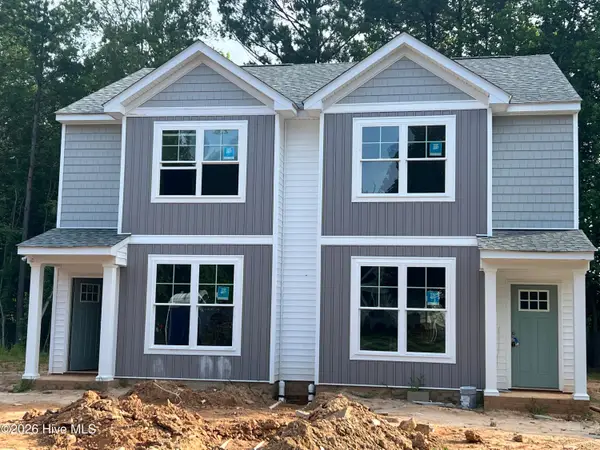 $432,000Pending6 beds 6 baths2,991 sq. ft.
$432,000Pending6 beds 6 baths2,991 sq. ft.3922 Gloucester Drive W, Wilson, NC 27893
MLS# 100553972Listed by: CHESSON AGENCY, EXP REALTY- New
 $387,000Active3 beds 2 baths1,587 sq. ft.
$387,000Active3 beds 2 baths1,587 sq. ft.3902 Redbay Lane N, Wilson, NC 27896
MLS# 100553909Listed by: CHESSON REALTY 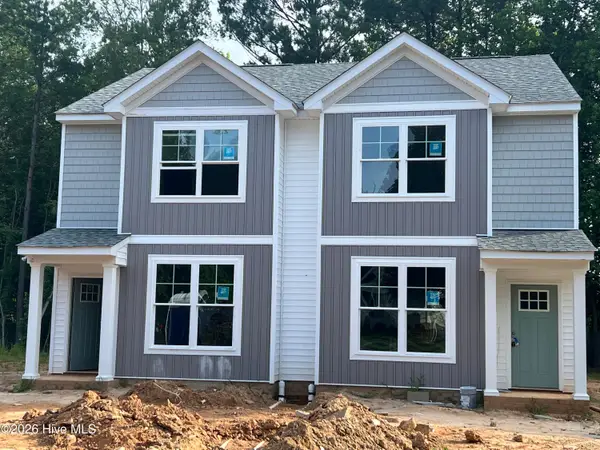 $432,000Pending6 beds 6 baths2,991 sq. ft.
$432,000Pending6 beds 6 baths2,991 sq. ft.3920 Gloucester Drive W, Wilson, NC 27893
MLS# 100553954Listed by: CHESSON AGENCY, EXP REALTY- New
 $239,900Active3 beds 2 baths1,578 sq. ft.
$239,900Active3 beds 2 baths1,578 sq. ft.2107 Dayton Drive S, Wilson, NC 27893
MLS# 100553853Listed by: CHESSON AGENCY, EXP REALTY - New
 $239,000Active3 beds 2 baths1,139 sq. ft.
$239,000Active3 beds 2 baths1,139 sq. ft.2905 Slate Court Sw, Wilson, NC 27893
MLS# 100553883Listed by: CHESSON AGENCY, EXP REALTY - New
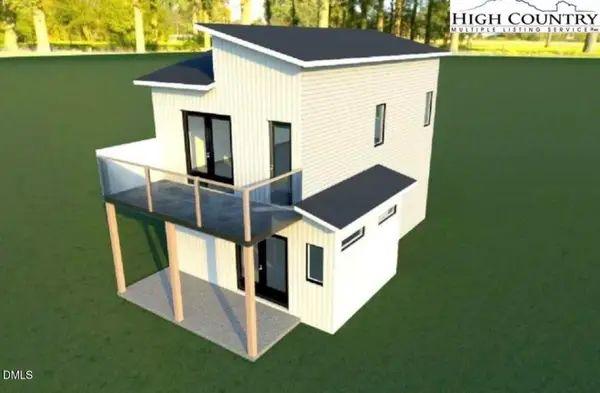 $249,900Active2 beds 2 baths1,382 sq. ft.
$249,900Active2 beds 2 baths1,382 sq. ft.813 Woodrow Street S, Wilson, NC 27893
MLS# 10145735Listed by: AMG REALTY LLC - New
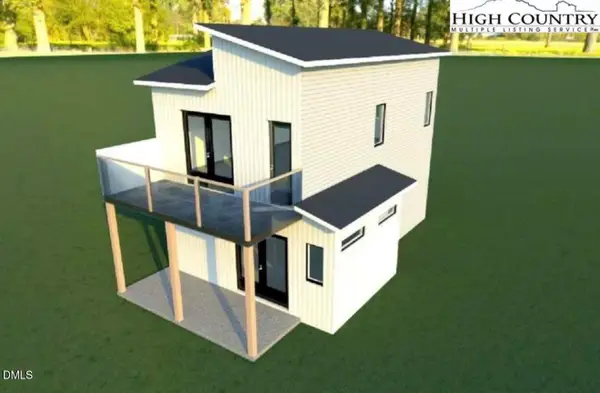 $50,000Active0.36 Acres
$50,000Active0.36 Acres813 Woodrow Street S, Wilson, NC 27893
MLS# 10145722Listed by: AMG REALTY LLC - New
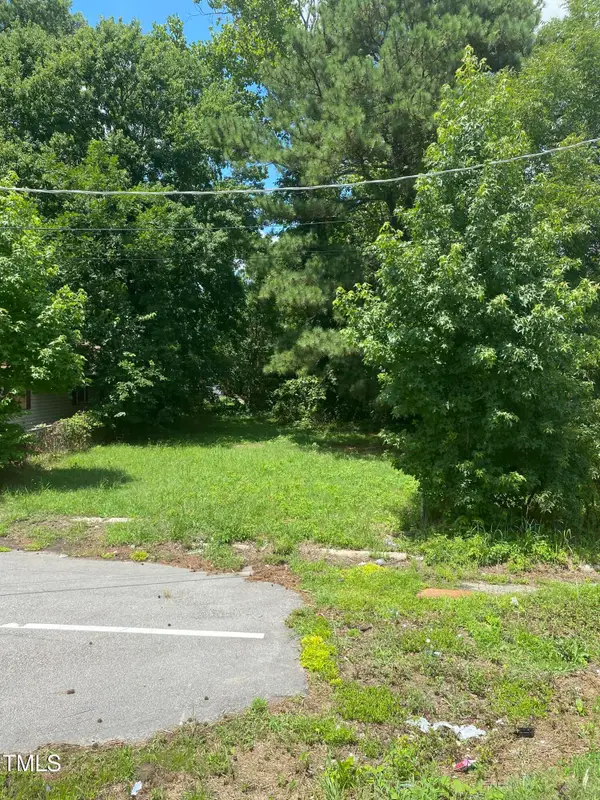 $27,500Active0.11 Acres
$27,500Active0.11 Acres1207 Lincoln Street Se, Wilson, NC 27893
MLS# 10145685Listed by: HOMES-BY-HOLMES REAL ESTATE - New
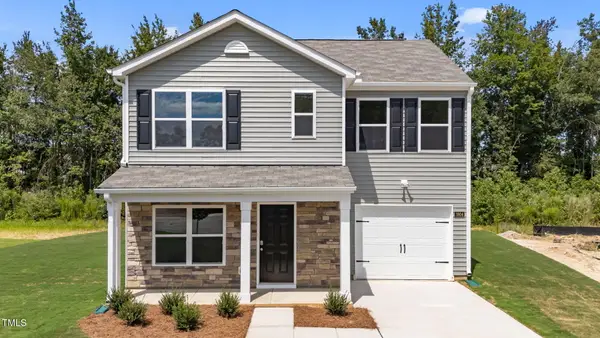 $263,990Active3 beds 3 baths1,360 sq. ft.
$263,990Active3 beds 3 baths1,360 sq. ft.3910 Falcon Court Nw, Wilson, NC 27896
MLS# 10145634Listed by: D.R. HORTON, INC. - New
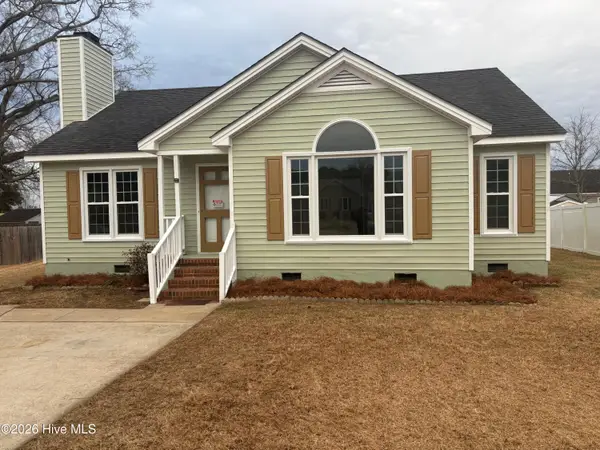 $225,000Active3 beds 2 baths1,239 sq. ft.
$225,000Active3 beds 2 baths1,239 sq. ft.2403 Trull Street Sw, Wilson, NC 27893
MLS# 100553768Listed by: THE FORBES REAL ESTATE GROUP

