2311 Foxcroft Road Nw, Wilson, NC 27896
Local realty services provided by:ERA Strother Real Estate
2311 Foxcroft Road Nw,Wilson, NC 27896
$359,900
- 4 Beds
- 3 Baths
- 2,660 sq. ft.
- Single family
- Pending
Listed by: joseph allegood
Office: chesson realty
MLS#:100541267
Source:NC_CCAR
Price summary
- Price:$359,900
- Price per sq. ft.:$135.3
About this home
Welcome to Thropshire Farms! One of Wilson's favorite in-town neighborhoods with quick access to parks, shopping, and everyday conveniences. This well-kept 4 bedroom, 2.5 bath home sits on a private lot and offers a comfortable mix of traditional layout and updated finishes.
The kitchen includes quartz countertops, stainless appliances, and an eat-in area. A formal dining room opens to the living room with hardwood floors, built-ins, and a gas-log fireplace. The main level also features a half bath, home office and a laundry room with sink.
Upstairs, the primary suite includes a tiled shower, quartz vanity, and walk-in closet. The additional bedrooms are well-sized, and the hall bath has updated finishes. Attic storage adds to the home's functionality.
Enjoy a fully fenced backyard with deck, slate patio, and a wired workshop. A two-car garage with shelving offers great storage. Recent updates include a 2024 water heater, 2025 upstairs HVAC, Nest thermostats, irrigation system, and security system.
Contact an agent
Home facts
- Year built:1979
- Listing ID #:100541267
- Added:89 day(s) ago
- Updated:February 10, 2026 at 08:53 AM
Rooms and interior
- Bedrooms:4
- Total bathrooms:3
- Full bathrooms:2
- Half bathrooms:1
- Living area:2,660 sq. ft.
Heating and cooling
- Cooling:Central Air
- Heating:Forced Air, Heat Pump, Heating, Natural Gas
Structure and exterior
- Roof:Composition
- Year built:1979
- Building area:2,660 sq. ft.
- Lot area:0.4 Acres
Schools
- High school:Fike
- Middle school:Forest Hills
- Elementary school:Wells
Utilities
- Water:Water Connected
- Sewer:Sewer Connected
Finances and disclosures
- Price:$359,900
- Price per sq. ft.:$135.3
New listings near 2311 Foxcroft Road Nw
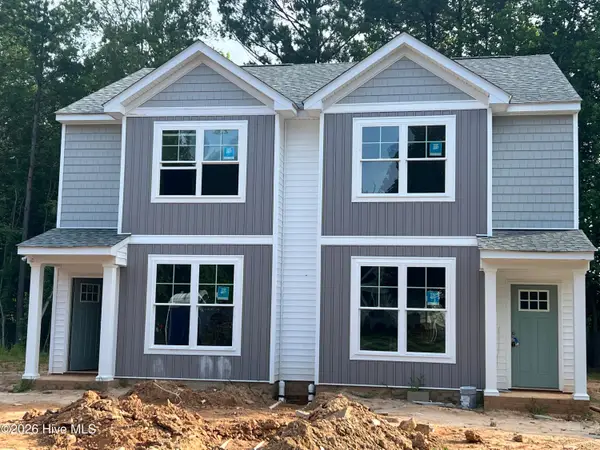 $432,000Pending6 beds 6 baths2,991 sq. ft.
$432,000Pending6 beds 6 baths2,991 sq. ft.3922 Gloucester Drive W, Wilson, NC 27893
MLS# 100553972Listed by: CHESSON AGENCY, EXP REALTY- New
 $387,000Active3 beds 2 baths1,587 sq. ft.
$387,000Active3 beds 2 baths1,587 sq. ft.3902 Redbay Lane N, Wilson, NC 27896
MLS# 100553909Listed by: CHESSON REALTY 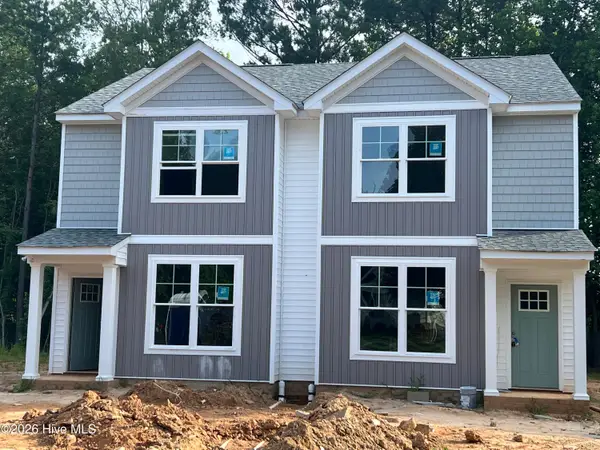 $432,000Pending6 beds 6 baths2,991 sq. ft.
$432,000Pending6 beds 6 baths2,991 sq. ft.3920 Gloucester Drive W, Wilson, NC 27893
MLS# 100553954Listed by: CHESSON AGENCY, EXP REALTY- New
 $239,900Active3 beds 2 baths1,578 sq. ft.
$239,900Active3 beds 2 baths1,578 sq. ft.2107 Dayton Drive S, Wilson, NC 27893
MLS# 100553853Listed by: CHESSON AGENCY, EXP REALTY - New
 $239,000Active3 beds 2 baths1,139 sq. ft.
$239,000Active3 beds 2 baths1,139 sq. ft.2905 Slate Court Sw, Wilson, NC 27893
MLS# 100553883Listed by: CHESSON AGENCY, EXP REALTY - New
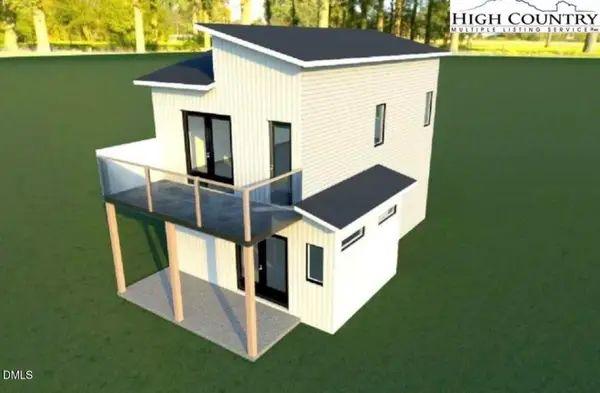 $249,900Active2 beds 2 baths1,382 sq. ft.
$249,900Active2 beds 2 baths1,382 sq. ft.813 Woodrow Street S, Wilson, NC 27893
MLS# 10145735Listed by: AMG REALTY LLC - New
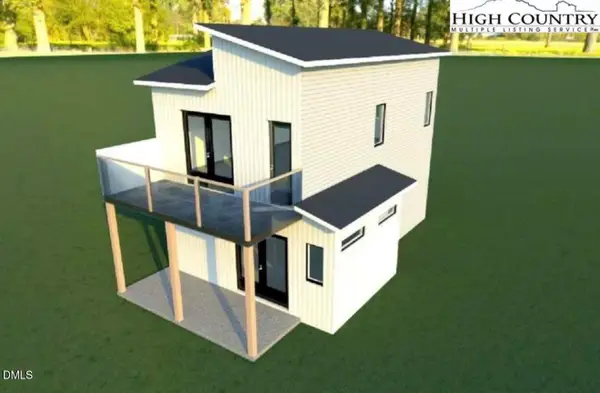 $50,000Active0.36 Acres
$50,000Active0.36 Acres813 Woodrow Street S, Wilson, NC 27893
MLS# 10145722Listed by: AMG REALTY LLC - New
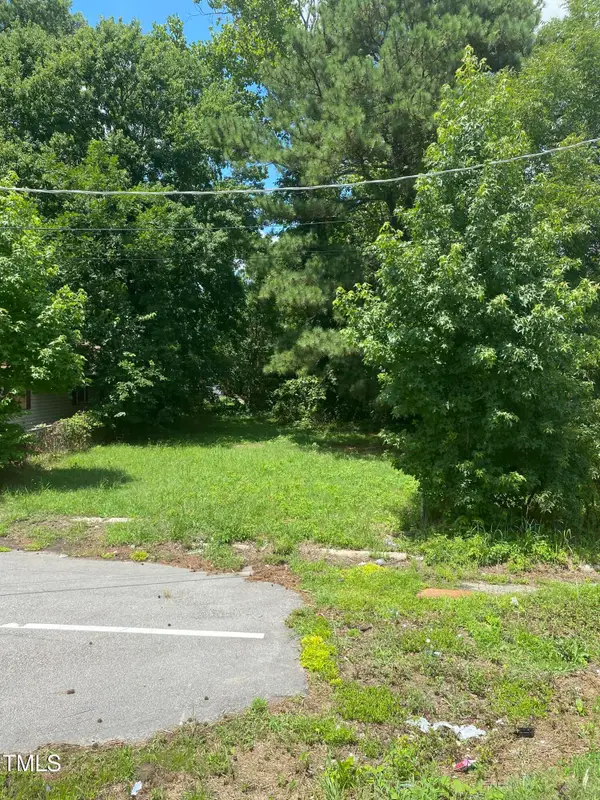 $27,500Active0.11 Acres
$27,500Active0.11 Acres1207 Lincoln Street Se, Wilson, NC 27893
MLS# 10145685Listed by: HOMES-BY-HOLMES REAL ESTATE - New
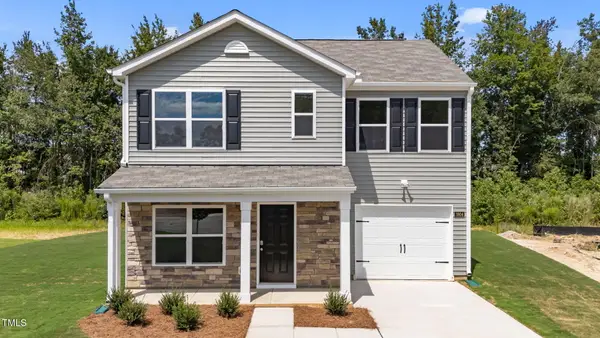 $263,990Active3 beds 3 baths1,360 sq. ft.
$263,990Active3 beds 3 baths1,360 sq. ft.3910 Falcon Court Nw, Wilson, NC 27896
MLS# 10145634Listed by: D.R. HORTON, INC. - New
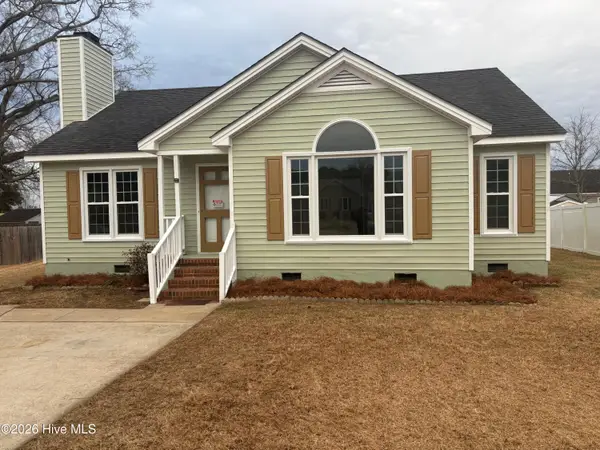 $225,000Active3 beds 2 baths1,239 sq. ft.
$225,000Active3 beds 2 baths1,239 sq. ft.2403 Trull Street Sw, Wilson, NC 27893
MLS# 100553768Listed by: THE FORBES REAL ESTATE GROUP

