- ERA
- North Carolina
- Wilson
- 2811 Deerfield Lane N
2811 Deerfield Lane N, Wilson, NC 27896
Local realty services provided by:ERA Parrish Realty Legacy Group
2811 Deerfield Lane N,Wilson, NC 27896
$699,900
- 5 Beds
- 5 Baths
- 3,777 sq. ft.
- Single family
- Pending
Listed by: chuck williamson
Office: exp realty, llc. - c
MLS#:10117927
Source:RD
Price summary
- Price:$699,900
- Price per sq. ft.:$185.31
- Monthly HOA dues:$6.25
About this home
Absolutely beautiful home featuring formal areas as well as cozy casual retreat spaces on over an acre. Upon entering this 3-story traditional house, the Foyer opens to Formal Dining Room on the left and Formal Living Room on right. Continue through to every cook's dream Kitchen with large center island, upgraded appliances, granite counters, custom-tiled backsplash, and wet bar. Large 2nd Dining Area and comfortable Den's focal point is stunning wood-burning fireplace with unrestricted views of private back yard and woods. Covered Porch off Den offers outdoor fireplace and lots of options for entertaining or a quiet moment. Office off of Den has ample closet and Full Bath en suite. 2nd Floor features Master Suite with His/Her Walk-in Closets and spa-like Bath with soaking tub, custom-tiled shower, and dual vanities. 3 Guest Rooms and 2 additional Full Baths on 2nd Floor, plus Large Bonus Room on 3rd Floor.
Contact an agent
Home facts
- Year built:1989
- Listing ID #:10117927
- Added:168 day(s) ago
- Updated:February 10, 2026 at 08:36 AM
Rooms and interior
- Bedrooms:5
- Total bathrooms:5
- Full bathrooms:4
- Half bathrooms:1
- Living area:3,777 sq. ft.
Heating and cooling
- Cooling:Central Air
- Heating:Heat Pump
Structure and exterior
- Roof:Shingle
- Year built:1989
- Building area:3,777 sq. ft.
- Lot area:1.09 Acres
Schools
- High school:Wilson - Fike
- Middle school:Wilson - Elm City
- Elementary school:Wilson - Wells
Utilities
- Water:Public
- Sewer:Public Sewer
Finances and disclosures
- Price:$699,900
- Price per sq. ft.:$185.31
- Tax amount:$6,128
New listings near 2811 Deerfield Lane N
- New
 $295,000Active3 beds 3 baths1,536 sq. ft.
$295,000Active3 beds 3 baths1,536 sq. ft.4509 Peabody Street W, Wilson, NC 27893
MLS# 100553582Listed by: CHESSON AGENCY, EXP REALTY - New
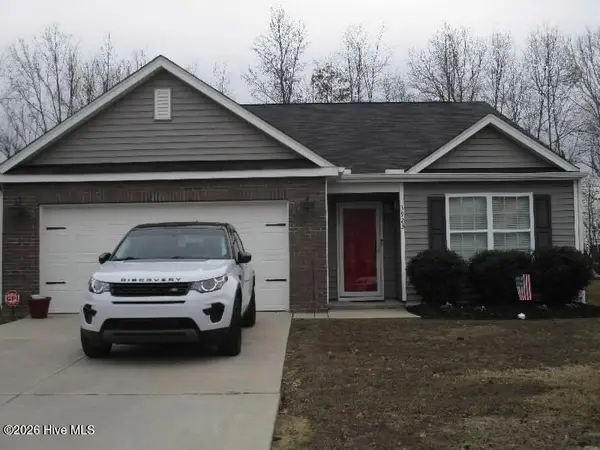 $290,000Active3 beds 2 baths1,558 sq. ft.
$290,000Active3 beds 2 baths1,558 sq. ft.3923 Sabre Lane, Wilson, NC 27896
MLS# 100553587Listed by: STATEWIDE REALTY - New
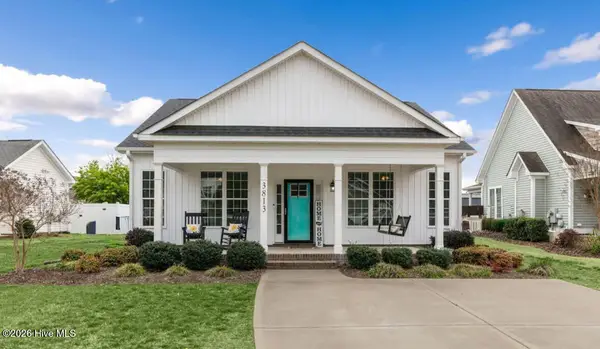 $299,900Active3 beds 2 baths1,439 sq. ft.
$299,900Active3 beds 2 baths1,439 sq. ft.3813 Bucklin Drive Ne, Elm City, NC 27822
MLS# 100553592Listed by: CHESSON REALTY - New
 $200,000Active2 beds 1 baths952 sq. ft.
$200,000Active2 beds 1 baths952 sq. ft.4702 Nash Street N, Wilson, NC 27896
MLS# 100553562Listed by: FIRST WILSON PROPERTIES - New
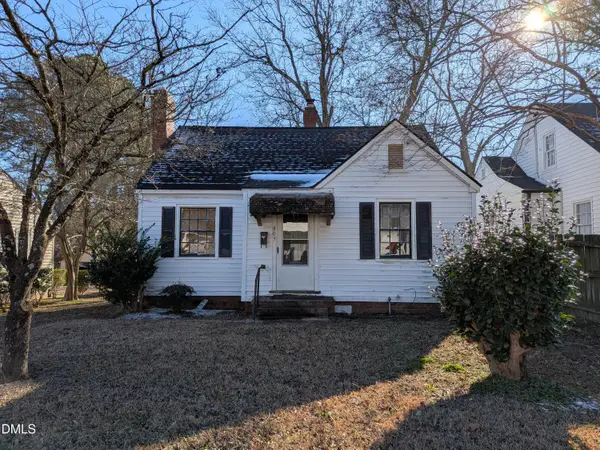 $49,900Active2 beds 1 baths961 sq. ft.
$49,900Active2 beds 1 baths961 sq. ft.809 Briggs Street S, Wilson, NC 27893
MLS# 10145421Listed by: KEYSTONE REALTY, LLC - New
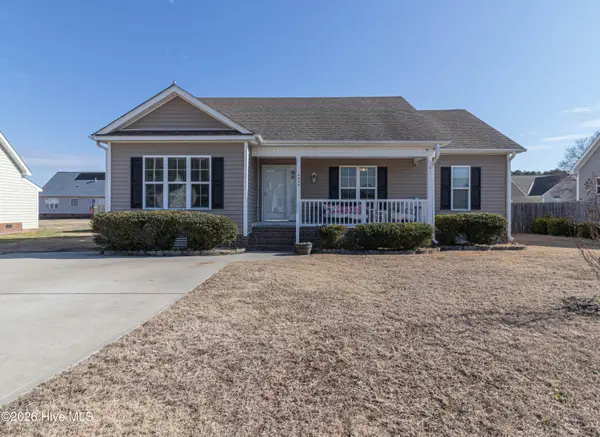 $259,000Active3 beds 2 baths1,420 sq. ft.
$259,000Active3 beds 2 baths1,420 sq. ft.4408 Sunflower Court, Wilson, NC 27896
MLS# 100553451Listed by: OUR TOWN PROPERTIES INC. - New
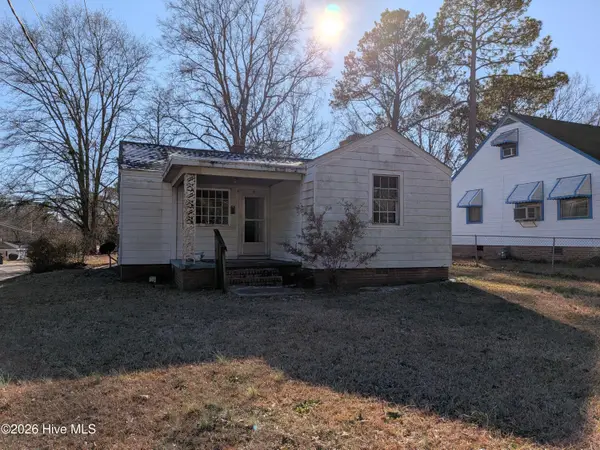 $39,900Active2 beds 1 baths881 sq. ft.
$39,900Active2 beds 1 baths881 sq. ft.701 Jordan Street S, Wilson, NC 27893
MLS# 100553458Listed by: KEYSTONE REALTY, LLC - New
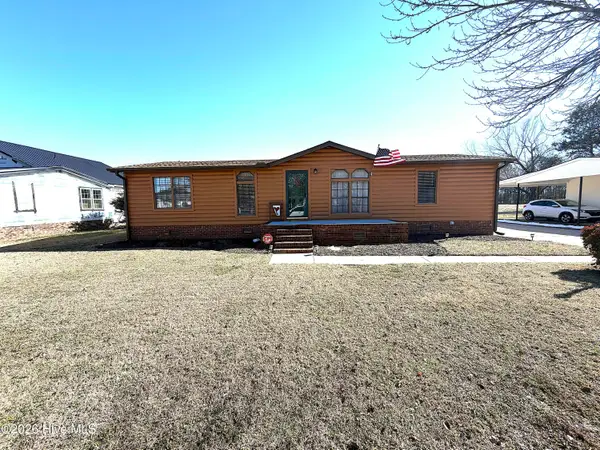 $169,900Active3 beds 2 baths1,248 sq. ft.
$169,900Active3 beds 2 baths1,248 sq. ft.5005 Hunting Ridge Road Nw, Wilson, NC 27896
MLS# 100553350Listed by: OUR TOWN PROPERTIES INC. - New
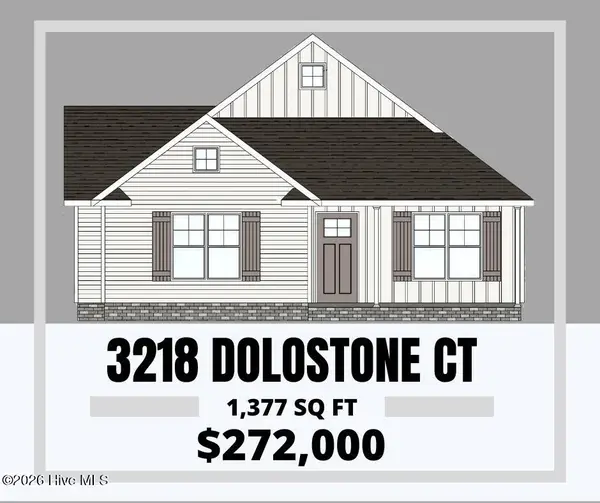 $272,000Active3 beds 2 baths1,378 sq. ft.
$272,000Active3 beds 2 baths1,378 sq. ft.3218 Dolostone Court Sw, Wilson, NC 27893
MLS# 100553364Listed by: RIGHT REALTY GROUP - New
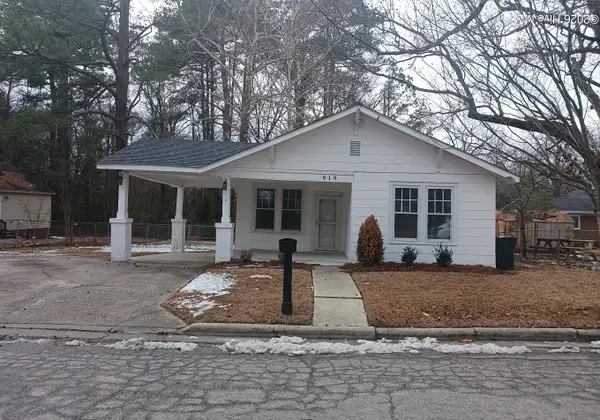 $172,000Active2 beds 1 baths1,088 sq. ft.
$172,000Active2 beds 1 baths1,088 sq. ft.919 College Circle N, Wilson, NC 27893
MLS# 100553263Listed by: WHITFIELD AGENCY, LLC

