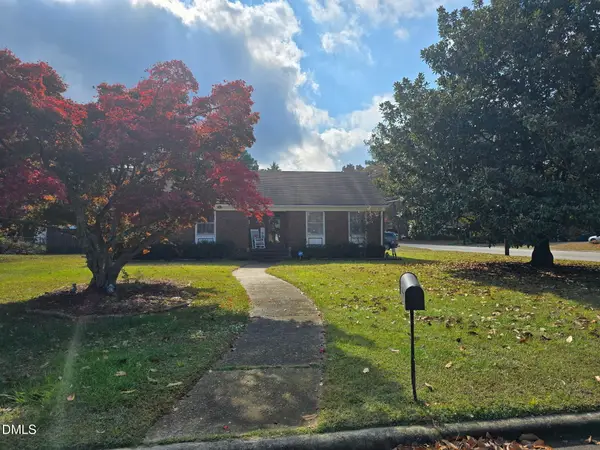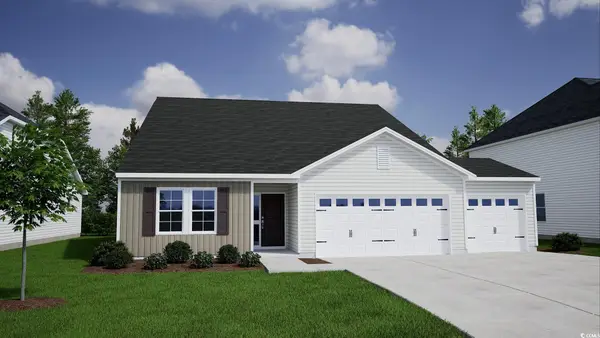2911 Lancaster Road Nw, Wilson, NC 27896
Local realty services provided by:ERA Strother Real Estate
2911 Lancaster Road Nw,Wilson, NC 27896
$299,900
- 3 Beds
- 2 Baths
- 1,764 sq. ft.
- Single family
- Active
Upcoming open houses
- Sun, Nov 1602:00 pm - 04:00 pm
Listed by: cec hottovy
Office: chesson realty
MLS#:100540206
Source:NC_CCAR
Price summary
- Price:$299,900
- Price per sq. ft.:$170.01
About this home
Located in well-established Stoneybrook subdivision, this 3BR/2BA immaculate home is ready for a new family to make it their home! From the front porch to the enclosed sunroom to the backyard, you'll find this home will fill your ''want'' list! Step into the open floor plan with large great room with gas log fireplace that flows to the dining area and newly renovated kitchen that boasts quartz countertops, tile backsplash, SS appliances and pantry; an enclosed sunroom (permitted w/split heat system) is bright and cheery and the perfect spot for family and friends to gather; MSuite with walk-in closet and en-suite bathroom featuring dual vanities, soaking tub and walk-in shower; 2 more bedrooms share the other full bathroom; outside you'll find the large fully fenced backyard with separately fenced patio area and storage building; newer roof. Call today to schedule your personal tour!
Contact an agent
Home facts
- Year built:1999
- Listing ID #:100540206
- Added:6 day(s) ago
- Updated:November 14, 2025 at 11:32 AM
Rooms and interior
- Bedrooms:3
- Total bathrooms:2
- Full bathrooms:2
- Living area:1,764 sq. ft.
Heating and cooling
- Cooling:Central Air
- Heating:Forced Air, Gas Pack, Heating, Natural Gas
Structure and exterior
- Roof:Composition
- Year built:1999
- Building area:1,764 sq. ft.
- Lot area:0.39 Acres
Schools
- High school:Fike
- Middle school:Forest Hills
- Elementary school:Vinson-Bynum
Utilities
- Water:Water Connected
- Sewer:Sewer Connected
Finances and disclosures
- Price:$299,900
- Price per sq. ft.:$170.01
New listings near 2911 Lancaster Road Nw
- Open Sat, 12 to 3pmNew
 $439,500Active5 beds 4 baths2,401 sq. ft.
$439,500Active5 beds 4 baths2,401 sq. ft.4401 Country Club Drive N, Wilson, NC 27896
MLS# 10132873Listed by: EXP REALTY, LLC - C - Coming Soon
 $260,000Coming Soon3 beds 3 baths
$260,000Coming Soon3 beds 3 baths1735 Meadowbrook Lane W, Wilson, NC 27893
MLS# 10132600Listed by: KELLER WILLIAMS REALTY CARY  $229,900Pending3 beds 2 baths1,206 sq. ft.
$229,900Pending3 beds 2 baths1,206 sq. ft.2834 Springflower Drive N, Wilson, NC 27896
MLS# 100540770Listed by: OUR TOWN PROPERTIES INC.- New
 $565,000Active4 beds 4 baths3,567 sq. ft.
$565,000Active4 beds 4 baths3,567 sq. ft.4915 Country Club Drive N, Wilson, NC 27896
MLS# 100540751Listed by: CHESSON AGENCY, EXP REALTY - Open Sun, 2 to 4pmNew
 $180,000Active2 beds 2 baths1,131 sq. ft.
$180,000Active2 beds 2 baths1,131 sq. ft.2400 Bradford Drive N #7b, Wilson, NC 27896
MLS# 100540589Listed by: CHESSON REALTY - New
 $199,900Active2 beds 2 baths1,050 sq. ft.
$199,900Active2 beds 2 baths1,050 sq. ft.4322 Fawn Court N, Wilson, NC 27896
MLS# 100540437Listed by: FIRST VENTURE COMMERCIAL & RESIDENTIAL - New
 $359,900Active4 beds 3 baths2,332 sq. ft.
$359,900Active4 beds 3 baths2,332 sq. ft.2313 Foxcroft Road Nw, Wilson, NC 27896
MLS# 100540411Listed by: FIRST VENTURE COMMERCIAL & RESIDENTIAL - New
 $343,448Active3 beds 2 baths2,250 sq. ft.
$343,448Active3 beds 2 baths2,250 sq. ft.218 NW Mayflower Dr., Calabash, NC 28467
MLS# 2526955Listed by: CPG INC. DBA MUNGO HOMES  $25,000Active0.62 Acres
$25,000Active0.62 Acres1 Mercer Street, Black Creek, NC 27893
MLS# 100531209Listed by: COLDWELL BANKER PREFERRED PROPERTIES
