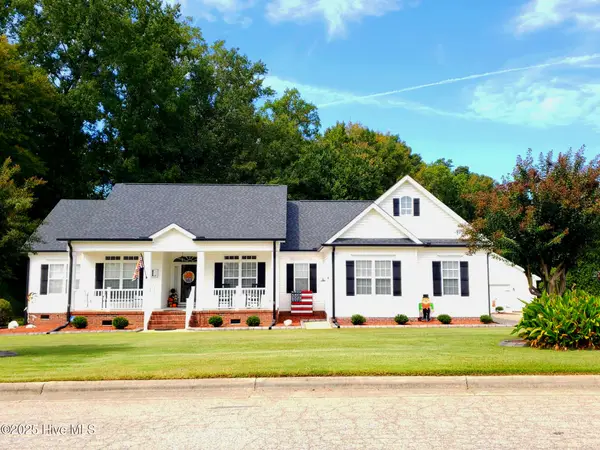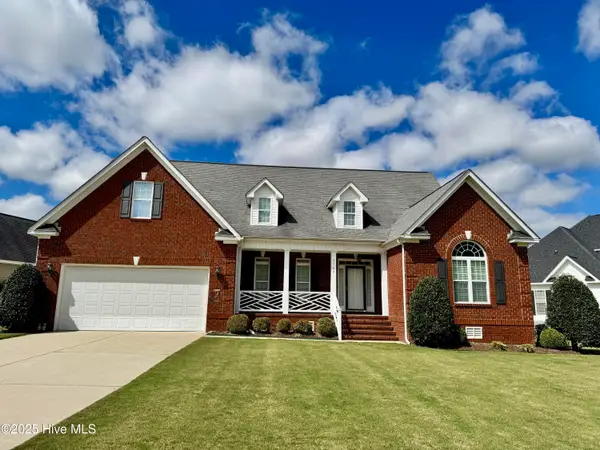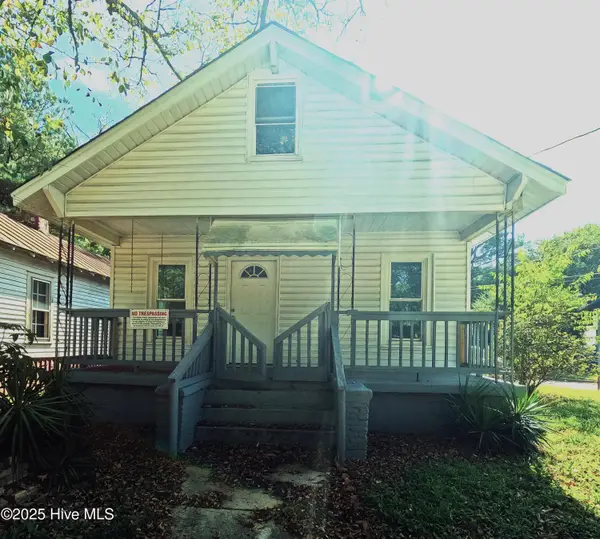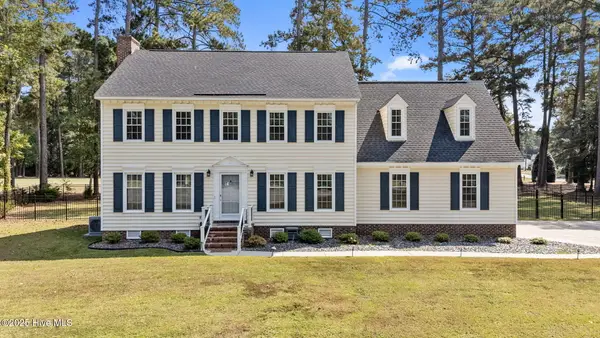3101 Quinn Drive Nw, Wilson, NC 27896
Local realty services provided by:ERA Strother Real Estate
3101 Quinn Drive Nw,Wilson, NC 27896
$292,000
- 3 Beds
- 3 Baths
- 2,070 sq. ft.
- Single family
- Active
Listed by:paul netchaeff
Office:berkshire hathaway home services mcmillen & associates realty
MLS#:100514589
Source:NC_CCAR
Price summary
- Price:$292,000
- Price per sq. ft.:$141.06
About this home
Welcome to this charming Rocking Chair Front Porch Home nestled in the sought-after Woodridge neighborhood. Seller is offering *$5000* for buyer concessions! Step into the inviting Foyer and admire the stunning Hardwood Floors. The spacious Living Room features a classic Brick Wood-Burning Fireplace and elegant Double French Doors that open to the Backyard.
The Kitchen features Butcher Block Countertops, Tile Backsplash, Tile Flooring, a full suite of Stainless Steel Appliances, Pantry, and a cozy Breakfast Nook. The Formal Dining Room (currently used as an office) also boasts gleaming Hardwood Floors.
The main level includes a convenient Mud Room, Laundry Room with Tile Flooring and Cabinetry, and a Half Bath with stylish finishes.
Upstairs, you'll find NEW Carpet throughout the Bedrooms and Stairway. The Master Suite offers a large Walk-In Closet and a Brand-New Renovated Ensuite featuring Tile Floors, Dual Vanity, and a beautifully Tiled Shower. Two additional generously sized Bedrooms provide ample space, with one offering direct access to a Walk-In Attic—ideal for extra storage.
BONUS: A versatile Flex Room perfect for a Home Office, Playroom, Man Cave, or even a 4th Bedroom!
Step outside to your Fully Fenced-In Backyard—ideal for entertaining, cookouts, or letting pets and kids play freely. NEW Privacy Fence and a Wired Storage Shed with attic space, offering endless storage or workshop potential.
Appliances including Kitchen Refrigerator, Washer & Dryer, and TV Mounts convey with the home. Located just minutes from shopping, dining, and local amenities—this home truly has it all!
Contact an agent
Home facts
- Year built:1990
- Listing ID #:100514589
- Added:101 day(s) ago
- Updated:September 29, 2025 at 11:11 AM
Rooms and interior
- Bedrooms:3
- Total bathrooms:3
- Full bathrooms:2
- Half bathrooms:1
- Living area:2,070 sq. ft.
Heating and cooling
- Cooling:Central Air
- Heating:Electric, Heat Pump, Heating, Natural Gas
Structure and exterior
- Roof:Composition, Shingle
- Year built:1990
- Building area:2,070 sq. ft.
- Lot area:0.3 Acres
Schools
- High school:Hunt
- Middle school:Forest Hills
- Elementary school:Jones
Utilities
- Water:Municipal Water Available
- Sewer:Sewer Connected
Finances and disclosures
- Price:$292,000
- Price per sq. ft.:$141.06
- Tax amount:$3,101 (2024)
New listings near 3101 Quinn Drive Nw
- New
 $529,900Active3 beds 3 baths2,933 sq. ft.
$529,900Active3 beds 3 baths2,933 sq. ft.3811 Trace Drive W, Wilson, NC 27893
MLS# 100533095Listed by: RE/MAX COMPLETE - New
 $499,900Active3 beds 3 baths3,111 sq. ft.
$499,900Active3 beds 3 baths3,111 sq. ft.4708 Bluff Place, Wilson, NC 27896
MLS# 100533031Listed by: OUR TOWN PROPERTIES INC. - New
 $90,000Active2 beds 1 baths660 sq. ft.
$90,000Active2 beds 1 baths660 sq. ft.413 Grace Street S, Wilson, NC 27893
MLS# 100533032Listed by: THE FORBES REAL ESTATE GROUP - New
 $299,900Active3 beds 3 baths1,584 sq. ft.
$299,900Active3 beds 3 baths1,584 sq. ft.5410 Lamm Road, Wilson, NC 27893
MLS# 100532976Listed by: OUR TOWN PROPERTIES INC. - New
 $455,000Active3 beds 3 baths2,543 sq. ft.
$455,000Active3 beds 3 baths2,543 sq. ft.4804 Burning Tree Lane N, Wilson, NC 27896
MLS# 100533013Listed by: LEGACY PREMIER REAL ESTATE, LLC - New
 $299,000Active3 beds 3 baths1,738 sq. ft.
$299,000Active3 beds 3 baths1,738 sq. ft.5424 Lakehaven Court, Wilson, NC 27896
MLS# 100532935Listed by: OUR TOWN PROPERTIES INC. - New
 $255,000Active3 beds 2 baths1,511 sq. ft.
$255,000Active3 beds 2 baths1,511 sq. ft.1009 Sunnybrook Road S, Wilson, NC 27893
MLS# 100532831Listed by: CHESSON AGENCY, EXP REALTY - New
 $196,900Active4 beds 2 baths1,632 sq. ft.
$196,900Active4 beds 2 baths1,632 sq. ft.1702 Snowden Drive Se, Wilson, NC 27893
MLS# 100532833Listed by: REAL BROKER LLC - New
 $269,900Active3 beds 2 baths1,667 sq. ft.
$269,900Active3 beds 2 baths1,667 sq. ft.3004 Us-301, Wilson, NC 27893
MLS# 100532733Listed by: YOLANDA MARTIN HOMES - New
 $69,500Active2 beds 1 baths744 sq. ft.
$69,500Active2 beds 1 baths744 sq. ft.1005 Toisnot Avenue Ne, Wilson, NC 27893
MLS# 100532741Listed by: FIRST WILSON PROPERTIES
