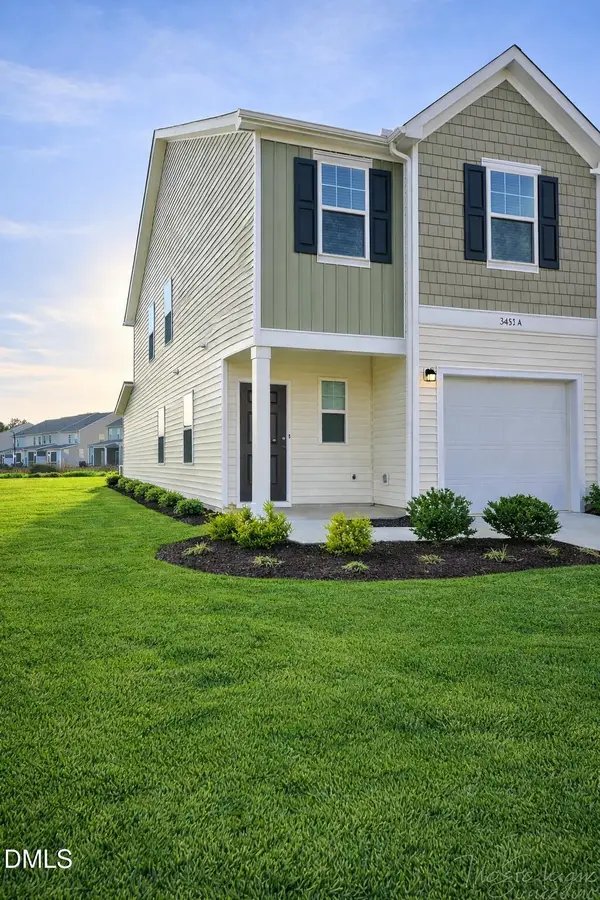3502 Baybrooke Drive W, Wilson, NC 27893
Local realty services provided by:ERA Strother Real Estate
3502 Baybrooke Drive W,Wilson, NC 27893
$289,000
- 3 Beds
- 2 Baths
- 1,576 sq. ft.
- Single family
- Active
Listed by: jacquelyn evette morris
Office: keller williams points east
MLS#:10127681
Source:RD
Price summary
- Price:$289,000
- Price per sq. ft.:$183.38
About this home
Welcome Home to 3502 Baybrooke Dr W in Wilson!
You've got to see this charmer! This beautifully maintained 3-bedroom, 2-bath home offers a warm and inviting layout with a spacious living area that opens to the kitchen and dining space â€'' perfect for everyday living or entertaining. The dining room can easily serve as a home office or flex space to fit your lifestyle.
The fenced backyard is your own private retreat, featuring an above-ground pool, a firepit lounge area, and plenty of room to relax or entertain. A storage shed and outdoor utility closet add extra convenience and functionality.
Located in a well-established neighborhood just off the 264 Bypass, this home offers an easy commute between Greenville and Raleigh and quick access to local shops, dining, and schools.
This one truly has it all and you don't want to miss it!
Seller is offering $6,000 in concessions with acceptable offer.
Contact an agent
Home facts
- Year built:2001
- Listing ID #:10127681
- Added:85 day(s) ago
- Updated:January 08, 2026 at 05:23 PM
Rooms and interior
- Bedrooms:3
- Total bathrooms:2
- Full bathrooms:2
- Living area:1,576 sq. ft.
Heating and cooling
- Cooling:Central Air, Heat Pump
- Heating:Central
Structure and exterior
- Roof:Shingle
- Year built:2001
- Building area:1,576 sq. ft.
- Lot area:0.31 Acres
Schools
- High school:Wilson - James Hunt
- Middle school:Wilson - Forest Hills
- Elementary school:Wilson - John W Jones
Utilities
- Water:Public, Water Available
- Sewer:Public Sewer, Septic Available
Finances and disclosures
- Price:$289,000
- Price per sq. ft.:$183.38
- Tax amount:$3,033
New listings near 3502 Baybrooke Drive W
- New
 $347,500Active5 beds 4 baths2,433 sq. ft.
$347,500Active5 beds 4 baths2,433 sq. ft.4511 Bob White Trail N, Wilson, NC 27896
MLS# 10139615Listed by: TRUE LOCAL REALTY - New
 $349,900Active3 beds 3 baths2,253 sq. ft.
$349,900Active3 beds 3 baths2,253 sq. ft.908 Timberlake Drive Nw, Wilson, NC 27893
MLS# 100547445Listed by: FIRST WILSON PROPERTIES - New
 $349,500Active3 beds 3 baths2,035 sq. ft.
$349,500Active3 beds 3 baths2,035 sq. ft.4707 Burning Tree Lane N, Wilson, NC 27896
MLS# 100547621Listed by: FIRST WILSON PROPERTIES - New
 $218,500Active3 beds 2 baths1,406 sq. ft.
$218,500Active3 beds 2 baths1,406 sq. ft.310 Atlantic Christian College Drive W, Wilson, NC 27893
MLS# 10139327Listed by: MARK SPAIN REAL ESTATE - New
 $219,900Active4 beds 2 baths1,553 sq. ft.
$219,900Active4 beds 2 baths1,553 sq. ft.1310 Nash Street Se, Wilson, NC 27893
MLS# 10139119Listed by: EXP REALTY LLC - Open Sun, 1 to 3pmNew
 $257,000Active3 beds 2 baths1,637 sq. ft.
$257,000Active3 beds 2 baths1,637 sq. ft.1710 Centre Street W, Wilson, NC 27893
MLS# 100547278Listed by: MARKET LEADER REALTY, LLC. - New
 $180,000Active2 beds 2 baths1,380 sq. ft.
$180,000Active2 beds 2 baths1,380 sq. ft.906 Corbett Avenue Ne, Wilson, NC 27893
MLS# 100546981Listed by: LEGACY BUILDER, LLC - New
 $327,500Active3 beds 2 baths1,881 sq. ft.
$327,500Active3 beds 2 baths1,881 sq. ft.303 Ridge Road Nw, Wilson, NC 27896
MLS# 100546919Listed by: FIRST WILSON PROPERTIES - New
 $255,000Active3 beds 3 baths1,740 sq. ft.
$255,000Active3 beds 3 baths1,740 sq. ft.3413 Baybrooke Drive W #Apt A, Wilson, NC 27893
MLS# 10138590Listed by: FATHOM REALTY NC - New
 $280,000Active3 beds 2 baths1,515 sq. ft.
$280,000Active3 beds 2 baths1,515 sq. ft.3911 Country Club Drive Nw, Wilson, NC 27896
MLS# 100546843Listed by: UNITED REAL ESTATE (WILSON)
