4424 Kenroy Road, Wilson, NC 27893
Local realty services provided by:ERA Strother Real Estate
4424 Kenroy Road,Wilson, NC 27893
$245,000
- 3 Beds
- 3 Baths
- 1,758 sq. ft.
- Single family
- Active
Listed by: will nichols
Office: chesson realty
MLS#:100535934
Source:NC_CCAR
Price summary
- Price:$245,000
- Price per sq. ft.:$139.36
About this home
Tucked away in a well-established neighborhood just outside the city limits, this 3-bedroom, 2.5-bath home offers over 1,700 square feet of comfortable living space nestled on a half acre. The large kitchen provides plenty of room for cooking and gathering, while the spacious living room flows into a private office, giving you a quiet, dedicated space for work or study. Step outside to the screened-in patio, complete with a one-of-a-kind custom-built charcoal grill that is perfect for hosting, cooking out, or simply enjoying the peaceful country setting. A true highlight is the huge workshop featuring three roll-up doors and two oversized barn-style doors, providing easy access and endless possibilities for hobbies, storage, or business needs. This property blends the charm of country living with practical spaces designed for both work and play, making it a rare find. Call today to schedule a private tour!
Contact an agent
Home facts
- Year built:1980
- Listing ID #:100535934
- Added:65 day(s) ago
- Updated:December 18, 2025 at 11:29 AM
Rooms and interior
- Bedrooms:3
- Total bathrooms:3
- Full bathrooms:2
- Half bathrooms:1
- Living area:1,758 sq. ft.
Heating and cooling
- Cooling:Central Air
- Heating:Electric, Heat Pump, Heating, Propane
Structure and exterior
- Roof:Shingle
- Year built:1980
- Building area:1,758 sq. ft.
- Lot area:0.48 Acres
Schools
- High school:Hunt
- Middle school:Springfield
- Elementary school:Lucama
Utilities
- Water:Water Connected
Finances and disclosures
- Price:$245,000
- Price per sq. ft.:$139.36
New listings near 4424 Kenroy Road
- New
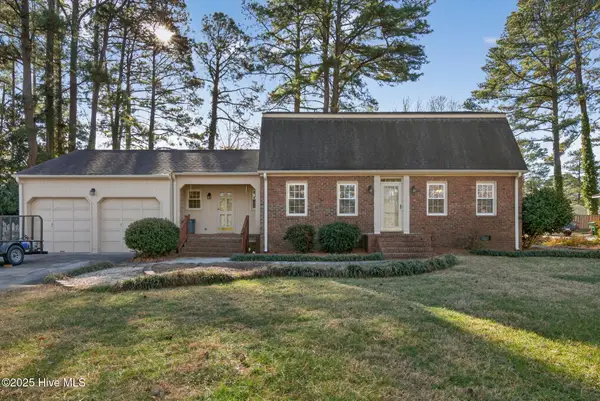 $280,000Active3 beds 3 baths2,302 sq. ft.
$280,000Active3 beds 3 baths2,302 sq. ft.1113 Knollwood Drive Nw, Wilson, NC 27896
MLS# 100545850Listed by: CHESSON AGENCY, EXP REALTY - New
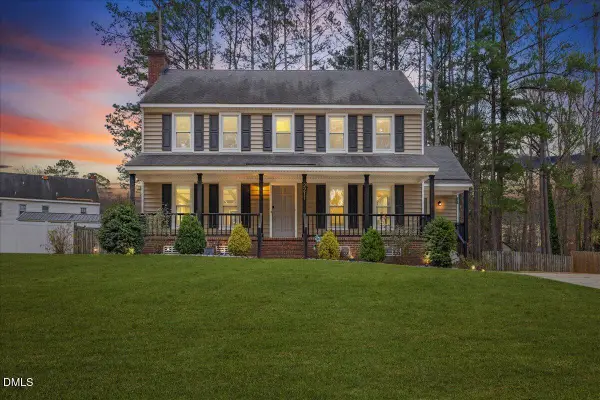 $315,000Active3 beds 3 baths2,061 sq. ft.
$315,000Active3 beds 3 baths2,061 sq. ft.2211 Chelsea Drive Nw, Wilson, NC 27896
MLS# 10137388Listed by: EXP REALTY LLC - New
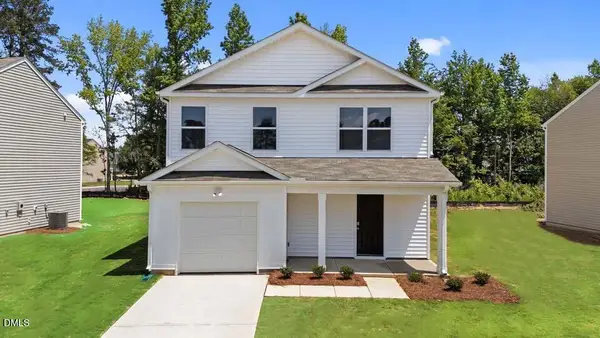 $263,990Active3 beds 3 baths1,621 sq. ft.
$263,990Active3 beds 3 baths1,621 sq. ft.3909 Falcon Court Nw, Wilson, NC 27896
MLS# 10137355Listed by: D.R. HORTON, INC. - Open Sun, 2 to 4pmNew
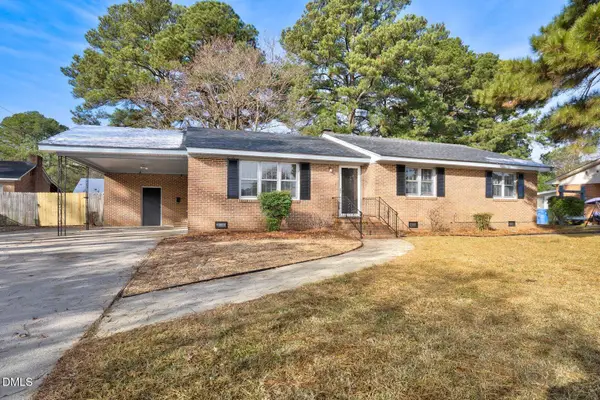 $214,900Active3 beds 2 baths1,608 sq. ft.
$214,900Active3 beds 2 baths1,608 sq. ft.507 Glendale Drive W, Wilson, NC 27893
MLS# 10137342Listed by: EXP REALTY, LLC - C - New
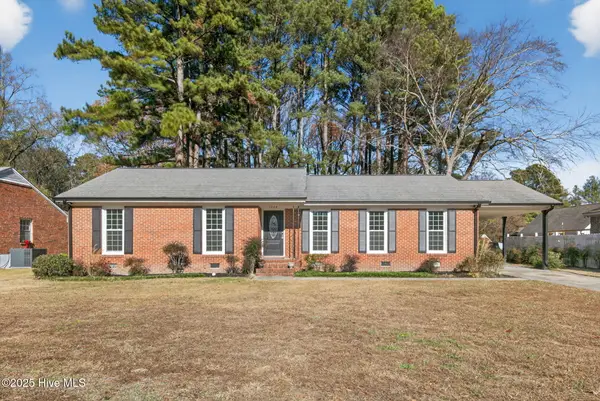 $269,900Active3 beds 2 baths1,667 sq. ft.
$269,900Active3 beds 2 baths1,667 sq. ft.1204 Queen Anne Road Nw, Wilson, NC 27896
MLS# 100545427Listed by: CHESSON AGENCY, EXP REALTY - Open Sun, 1 to 3pmNew
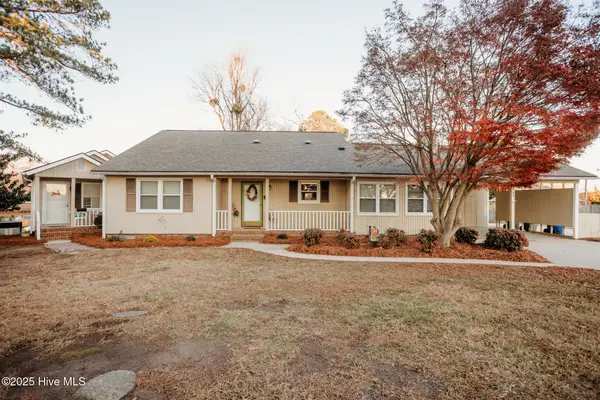 $315,000Active3 beds 4 baths2,933 sq. ft.
$315,000Active3 beds 4 baths2,933 sq. ft.2302 Kelly Place N, Wilson, NC 27896
MLS# 100545257Listed by: KW WILSON (KELLER WILLIAMS REALTY) - New
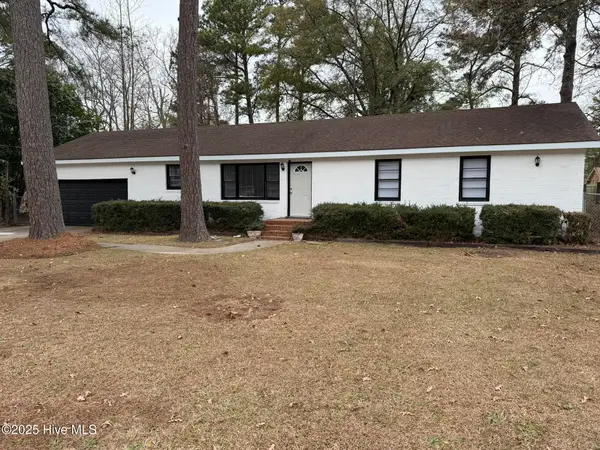 $214,900Active3 beds 2 baths1,458 sq. ft.
$214,900Active3 beds 2 baths1,458 sq. ft.1811 Snowden Drive Se, Wilson, NC 27893
MLS# 100545227Listed by: OUR TOWN PROPERTIES INC. 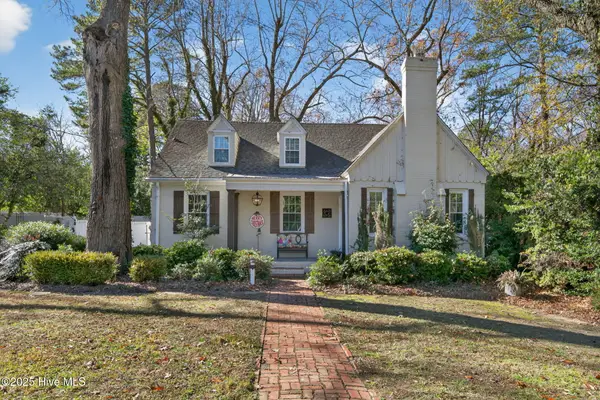 $289,900Pending3 beds 2 baths2,298 sq. ft.
$289,900Pending3 beds 2 baths2,298 sq. ft.1305 Kenan Street Nw, Wilson, NC 27893
MLS# 100545178Listed by: CHESSON AGENCY, EXP REALTY- Coming Soon
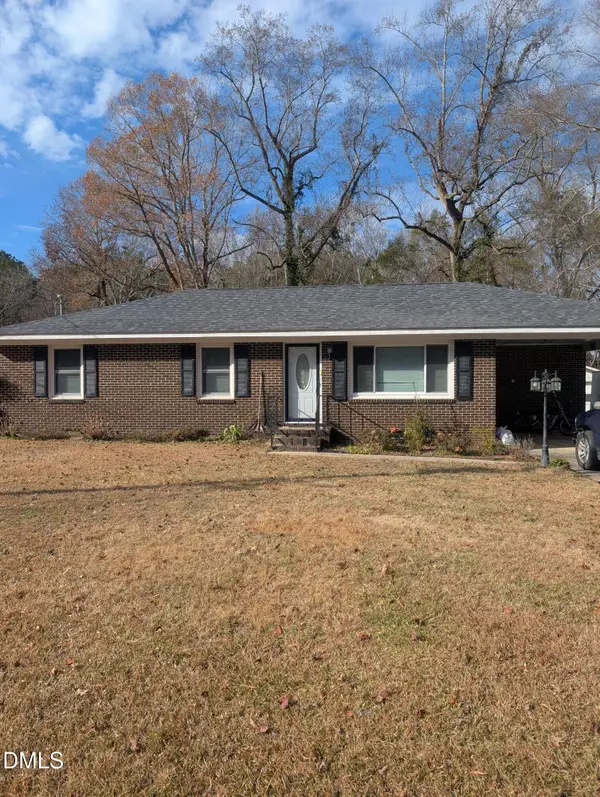 $218,900Coming Soon3 beds 2 baths
$218,900Coming Soon3 beds 2 baths5020 Oakdale Road, Wilson, NC 27893
MLS# 10137015Listed by: HOMETOWNE REALTY - New
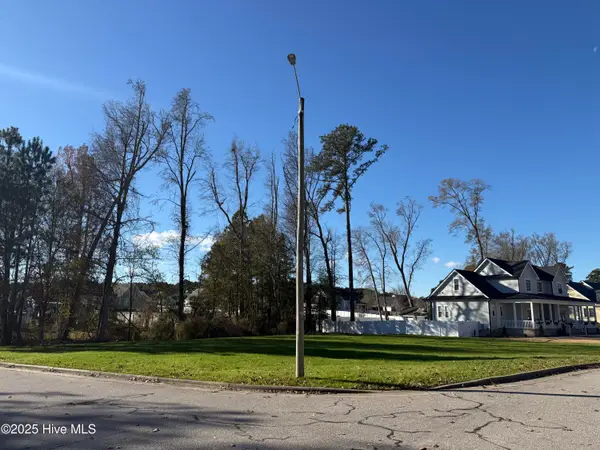 $74,900Active0.46 Acres
$74,900Active0.46 Acres3610 Arrowwood Drive N, Wilson, NC 27896
MLS# 100545064Listed by: CHESSON AGENCY, EXP REALTY
