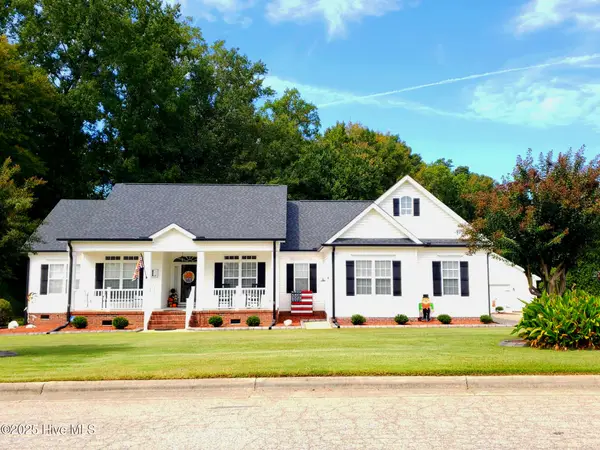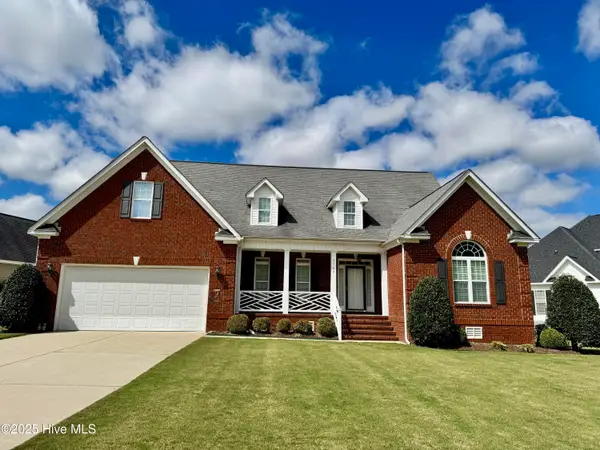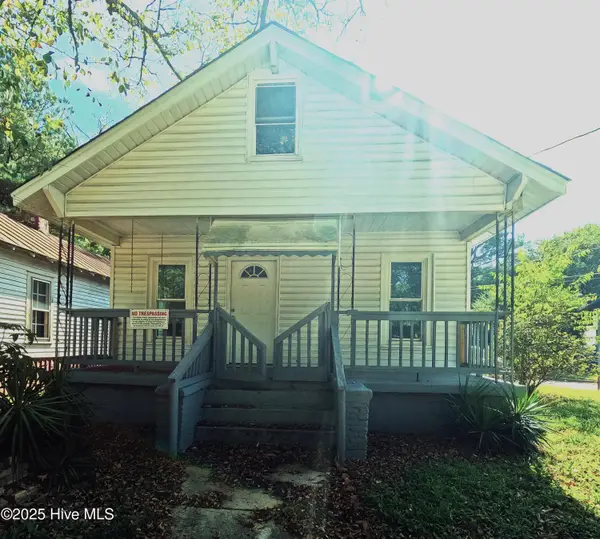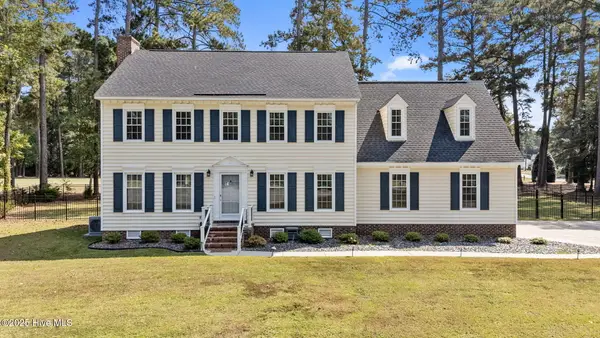4604 Saint Andrews Drive N, Wilson, NC 27896
Local realty services provided by:ERA Strother Real Estate
4604 Saint Andrews Drive N,Wilson, NC 27896
$300,000
- 4 Beds
- 4 Baths
- 2,535 sq. ft.
- Single family
- Pending
Listed by:carl arthur johnson
Office:coldwell banker hpw chapel hill
MLS#:100513483
Source:NC_CCAR
Price summary
- Price:$300,000
- Price per sq. ft.:$118.34
About this home
Colorful, Classic & Tee-rific!
Golf Course Views Front and Back - A Rare Gem in Wilson Country Club
On the course views front and back, well-loved, meticulously maintained home is in the desirable Wilson Country Club—just 12 minutes to Downtown Wilson and 45 to Raleigh. NEW HVAC
Offering 4 bedrooms and 3.5 bathrooms, this 1975 time capsule includes a flexible main-floor den that can function as a fifth bedroom, complete with an adjacent full bath. Step inside to discover vintage charm: wrought iron railings, custom cabinetry with original pulls, matching bathroom fixtures, and a thick front door with original hardware. Original wallpaper, carpet, and curtains—clean and well-kept—bring retro character. Did you see those lovely Anderson Windows throughout the house? They are lovely.
Enjoy the dining room's wallpaper mural, folding foyer doors, and tall windows that flood nearly every room with natural light and golf course views. The heated and cooled sunroom offers year-round relaxation, while the back patio features a built-in brick grill. Watch golfers tee off from the expansive front porch.
The den includes a connected office with garage access—ideal for a main-floor suite. Nearby, a large laundry/mudroom features a shower, commode, sink, ample storage, countertop space, and even a laundry chute.
Upstairs, the spacious primary suite and three additional bedrooms all offer golf views. The kitchen includes original 1970s fixtures: wall oven, built-in toaster oven, trash compactor, classic hardware, and a movable butcher block island.
Formal living and dining rooms are perfect for entertaining with endless views.
Wilson Country Club amenities include golf, racket sports, aquatics, dining, fitness, events, and more. Willow Springs is just 16 minutes away.
Close to local favorites like The Corner Restaurant and The Beemastor—and only 2.5 hours to Emerald Isle.
Love golf? Love vintage? This is the one.
Contact an agent
Home facts
- Year built:1975
- Listing ID #:100513483
- Added:107 day(s) ago
- Updated:September 29, 2025 at 07:46 AM
Rooms and interior
- Bedrooms:4
- Total bathrooms:4
- Full bathrooms:3
- Half bathrooms:1
- Living area:2,535 sq. ft.
Heating and cooling
- Cooling:Wall/Window Unit(s)
- Heating:Baseboard, Gas Pack, Heat Pump, Heating, Natural Gas
Structure and exterior
- Roof:Shingle
- Year built:1975
- Building area:2,535 sq. ft.
- Lot area:0.45 Acres
Schools
- High school:Fike High
- Middle school:Elm City
- Elementary school:New Hope
Utilities
- Water:Water Connected
- Sewer:Public Sewer, Sewer Connected
Finances and disclosures
- Price:$300,000
- Price per sq. ft.:$118.34
New listings near 4604 Saint Andrews Drive N
- New
 $529,900Active3 beds 3 baths2,933 sq. ft.
$529,900Active3 beds 3 baths2,933 sq. ft.3811 Trace Drive W, Wilson, NC 27893
MLS# 100533095Listed by: RE/MAX COMPLETE - New
 $499,900Active3 beds 3 baths3,111 sq. ft.
$499,900Active3 beds 3 baths3,111 sq. ft.4708 Bluff Place, Wilson, NC 27896
MLS# 100533031Listed by: OUR TOWN PROPERTIES INC. - New
 $90,000Active2 beds 1 baths660 sq. ft.
$90,000Active2 beds 1 baths660 sq. ft.413 Grace Street S, Wilson, NC 27893
MLS# 100533032Listed by: THE FORBES REAL ESTATE GROUP - New
 $299,900Active3 beds 3 baths1,584 sq. ft.
$299,900Active3 beds 3 baths1,584 sq. ft.5410 Lamm Road, Wilson, NC 27893
MLS# 100532976Listed by: OUR TOWN PROPERTIES INC. - New
 $455,000Active3 beds 3 baths2,543 sq. ft.
$455,000Active3 beds 3 baths2,543 sq. ft.4804 Burning Tree Lane N, Wilson, NC 27896
MLS# 100533013Listed by: LEGACY PREMIER REAL ESTATE, LLC - New
 $299,000Active3 beds 3 baths1,738 sq. ft.
$299,000Active3 beds 3 baths1,738 sq. ft.5424 Lakehaven Court, Wilson, NC 27896
MLS# 100532935Listed by: OUR TOWN PROPERTIES INC. - New
 $255,000Active3 beds 2 baths1,511 sq. ft.
$255,000Active3 beds 2 baths1,511 sq. ft.1009 Sunnybrook Road S, Wilson, NC 27893
MLS# 100532831Listed by: CHESSON AGENCY, EXP REALTY - New
 $196,900Active4 beds 2 baths1,632 sq. ft.
$196,900Active4 beds 2 baths1,632 sq. ft.1702 Snowden Drive Se, Wilson, NC 27893
MLS# 100532833Listed by: REAL BROKER LLC - New
 $269,900Active3 beds 2 baths1,667 sq. ft.
$269,900Active3 beds 2 baths1,667 sq. ft.3004 Us-301, Wilson, NC 27893
MLS# 10124091Listed by: YOLANDA MARTIN HOMES - New
 $69,500Active2 beds 1 baths744 sq. ft.
$69,500Active2 beds 1 baths744 sq. ft.1005 Toisnot Avenue Ne, Wilson, NC 27893
MLS# 100532741Listed by: FIRST WILSON PROPERTIES
