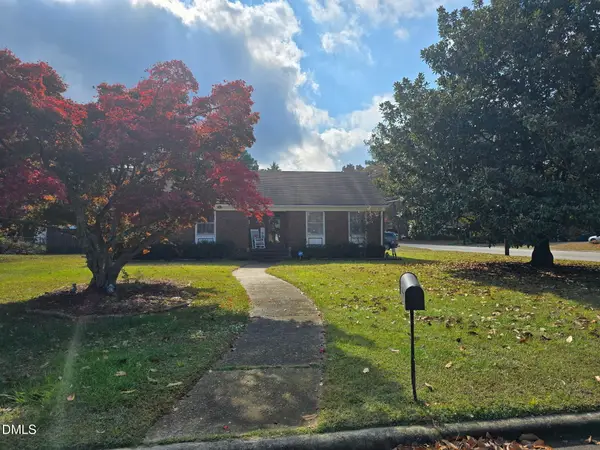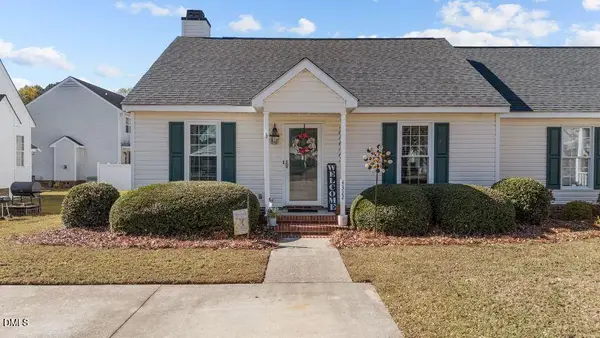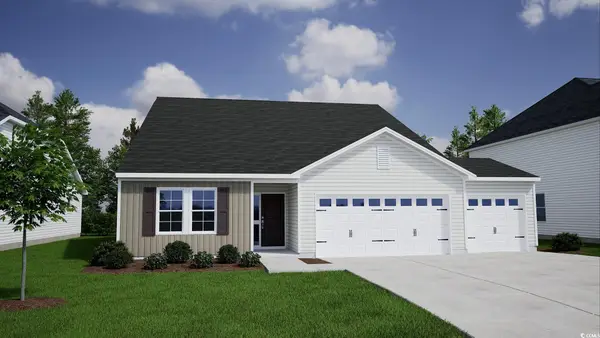4707 Saint Andrews Drive N #Apt B, Wilson, NC 27896
Local realty services provided by:ERA Strother Real Estate
4707 Saint Andrews Drive N #Apt B,Wilson, NC 27896
$229,900
- 2 Beds
- 3 Baths
- 1,643 sq. ft.
- Townhouse
- Pending
Listed by: nick ellison
Office: our town properties inc.
MLS#:100519492
Source:NC_CCAR
Price summary
- Price:$229,900
- Price per sq. ft.:$139.93
About this home
Welcome to easy living in this beautifully maintained 2-bedroom, 2.5-bath townhouse located in the desirable Wilson Country Club community—a McConnell Golf Property. Recently touched up and move-in ready, this home offers a perfect blend of comfort and convenience.
Step out onto your private back porch and take in serene views overlooking the 14th hole—ideal for morning coffee or evening relaxation. Inside, enjoy a spacious and functional layout with two generously sized bedrooms, each with its own en-suite bath, plus a convenient half bath on the main floor for guests.
Lawn maintenance is covered by the HOA, giving you more time to enjoy nearby shopping, dining, and local activities. Whether you're an avid golfer or simply seeking a low-maintenance lifestyle in a prime location, this home checks all the boxes.
Don't miss your chance to enjoy life in one of Wilson's most sought-after communities!
This could be the house FORE you!
Contact an agent
Home facts
- Year built:1982
- Listing ID #:100519492
- Added:120 day(s) ago
- Updated:November 14, 2025 at 08:56 AM
Rooms and interior
- Bedrooms:2
- Total bathrooms:3
- Full bathrooms:2
- Half bathrooms:1
- Living area:1,643 sq. ft.
Heating and cooling
- Cooling:Central Air
- Heating:Electric, Forced Air, Heating
Structure and exterior
- Roof:Shingle
- Year built:1982
- Building area:1,643 sq. ft.
- Lot area:0.04 Acres
Schools
- High school:Fike
- Middle school:Elm City
- Elementary school:New Hope
Utilities
- Water:Water Connected
- Sewer:Sewer Connected
Finances and disclosures
- Price:$229,900
- Price per sq. ft.:$139.93
New listings near 4707 Saint Andrews Drive N #Apt B
- Open Sat, 12 to 3pmNew
 $439,500Active5 beds 4 baths2,401 sq. ft.
$439,500Active5 beds 4 baths2,401 sq. ft.4401 Country Club Drive N, Wilson, NC 27896
MLS# 10132873Listed by: EXP REALTY, LLC - C - Coming Soon
 $260,000Coming Soon3 beds 3 baths
$260,000Coming Soon3 beds 3 baths1735 Meadowbrook Lane W, Wilson, NC 27893
MLS# 10132600Listed by: KELLER WILLIAMS REALTY CARY  $229,900Pending3 beds 2 baths1,206 sq. ft.
$229,900Pending3 beds 2 baths1,206 sq. ft.2834 Springflower Drive N, Wilson, NC 27896
MLS# 100540770Listed by: OUR TOWN PROPERTIES INC.- New
 $565,000Active4 beds 4 baths3,567 sq. ft.
$565,000Active4 beds 4 baths3,567 sq. ft.4915 Country Club Drive N, Wilson, NC 27896
MLS# 100540751Listed by: CHESSON AGENCY, EXP REALTY - New
 $199,900Active2 beds 2 baths1,050 sq. ft.
$199,900Active2 beds 2 baths1,050 sq. ft.4322 Fawn Court N, Wilson, NC 27896
MLS# 10132405Listed by: FIRST VENTURE PROPERTIES - Open Sun, 2 to 4pmNew
 $180,000Active2 beds 2 baths1,131 sq. ft.
$180,000Active2 beds 2 baths1,131 sq. ft.2400 Bradford Drive N #7b, Wilson, NC 27896
MLS# 100540589Listed by: CHESSON REALTY - New
 $359,900Active4 beds 3 baths2,332 sq. ft.
$359,900Active4 beds 3 baths2,332 sq. ft.2313 Foxcroft Road Nw, Wilson, NC 27896
MLS# 10132247Listed by: FIRST VENTURE PROPERTIES - New
 $273,500Active3 beds 2 baths1,368 sq. ft.
$273,500Active3 beds 2 baths1,368 sq. ft.3811 Valleyfield Lane, Elm City, NC 27822
MLS# 10132239Listed by: FIRST VENTURE PROPERTIES - New
 $343,448Active3 beds 2 baths2,250 sq. ft.
$343,448Active3 beds 2 baths2,250 sq. ft.218 NW Mayflower Dr., Calabash, NC 28467
MLS# 2526955Listed by: CPG INC. DBA MUNGO HOMES - Open Sat, 12 to 4pmNew
 $450,000Active4 beds 4 baths2,440 sq. ft.
$450,000Active4 beds 4 baths2,440 sq. ft.4404 Fairhaven Drive W, Wilson, NC 27893
MLS# 10132176Listed by: HOMETOWNE REALTY
