4906 Sawdust Road, Wilson, NC 27893
Local realty services provided by:ERA Strother Real Estate
4906 Sawdust Road,Wilson, NC 27893
$239,000
- 3 Beds
- 2 Baths
- 2,554 sq. ft.
- Mobile / Manufactured
- Active
Listed by:elizabeth l conover
Office:hometowne realty clayton east
MLS#:100538216
Source:NC_CCAR
Price summary
- Price:$239,000
- Price per sq. ft.:$187.16
About this home
Discover the perfect blend of comfort and country living in this charming doublewide mobile home situated on an expansive 1.82-acre lot in peaceful county surroundings. This well-maintained 3-bedroom, 2-bathroom residence offers 1,280 square feet of thoughtfully designed living space that feels both cozy and spacious. The heart of this home showcases beautiful specialty hardwood floors made from 100-year-old tobacco barn, that flow seamlessly through the kitchen, dining room, and living areas, creating an elegant foundation for daily life. The kitchen features stunning granite countertops that not only look impressive but provide durability for years of family meals and entertaining. As an added convenience, the home comes complete with a refrigerator, washer, and dryer, making your move-in process wonderfully hassle-free. What truly sets this property apart is the incredible outdoor space and additional structures that seem almost too good to be true. The attached two-car garage provides secure parking and storage, while the enormous workshop offers endless possibilities for hobbyists, craftspeople, or those who simply appreciate having plenty of workspace. The large barn adds even more storage potential and could serve various purposes depending on your needs. Summer entertainment reaches new heights with the above-ground pool, complete with an attractive Trex wood deck that requires minimal maintenance while providing maximum enjoyment. The accompanying gazebo creates the perfect shaded retreat for poolside relaxation or outdoor dining, turning your backyard into a private resort. The generous lot size provides ample room for gardening, recreation, or simply enjoying the tranquility that comes with country living. Just minutes from the town of Wilson NC, with shopping, restaurants and much more. One of the most appealing aspects of this property is the low county taxes, allowing you to enjoy more of your hard-earned money.
Contact an agent
Home facts
- Year built:1996
- Listing ID #:100538216
- Added:6 day(s) ago
- Updated:November 03, 2025 at 11:15 AM
Rooms and interior
- Bedrooms:3
- Total bathrooms:2
- Full bathrooms:2
- Living area:2,554 sq. ft.
Heating and cooling
- Cooling:Heat Pump
- Heating:Electric, Heat Pump, Heating
Structure and exterior
- Roof:Shingle
- Year built:1996
- Building area:2,554 sq. ft.
- Lot area:1.82 Acres
Schools
- High school:Beddingfield
- Middle school:Speight
- Elementary school:Gardners
Utilities
- Water:County Water, Water Connected
- Sewer:Sewer Connected
Finances and disclosures
- Price:$239,000
- Price per sq. ft.:$187.16
New listings near 4906 Sawdust Road
- New
 $589,900Active7 beds 4 baths4,636 sq. ft.
$589,900Active7 beds 4 baths4,636 sq. ft.219 Broad Street W, Wilson, NC 27893
MLS# 100539221Listed by: FIRST VENTURE COMMERCIAL & RESIDENTIAL - New
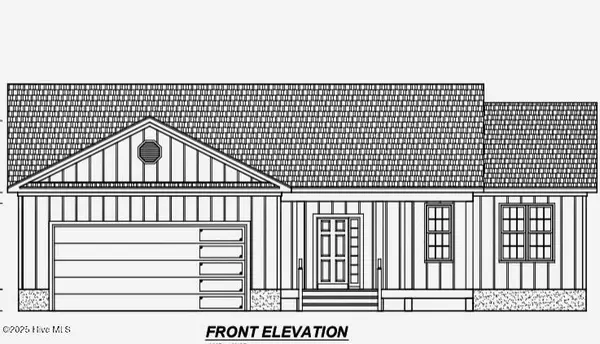 $360,000Active3 beds 2 baths1,545 sq. ft.
$360,000Active3 beds 2 baths1,545 sq. ft.3812 Ramblewood Hill Drive W, Wilson, NC 27893
MLS# 100539172Listed by: FIRST VENTURE COMMERCIAL & RESIDENTIAL - New
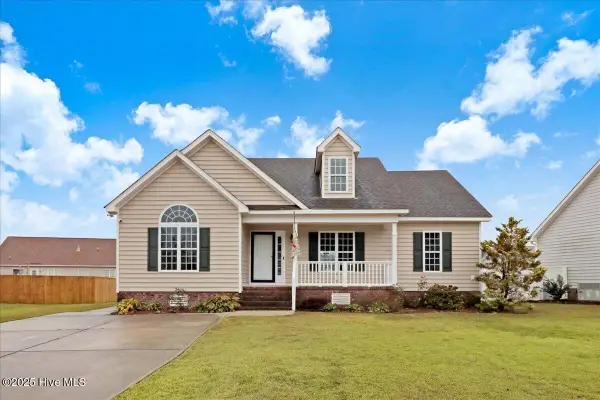 $259,900Active3 beds 2 baths1,719 sq. ft.
$259,900Active3 beds 2 baths1,719 sq. ft.4416 Sunflower Court, Wilson, NC 27896
MLS# 100539151Listed by: GREEN VALLEY REALTY - New
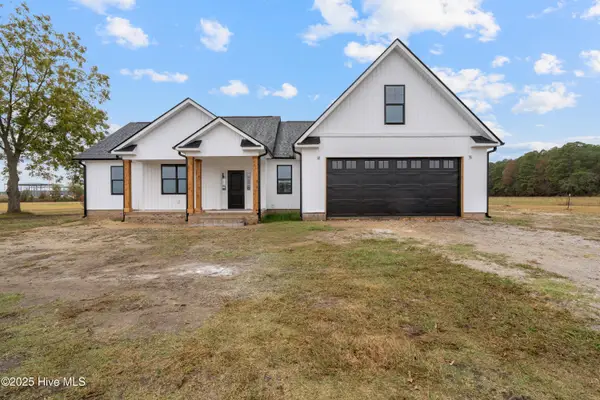 $429,900Active3 beds 2 baths2,013 sq. ft.
$429,900Active3 beds 2 baths2,013 sq. ft.4459 Merck Road, Wilson, NC 27893
MLS# 100539039Listed by: EXP REALTY LLC - C - New
 $400,000Active4 beds 3 baths2,550 sq. ft.
$400,000Active4 beds 3 baths2,550 sq. ft.4014 Townes Court, Wilson, NC 27896
MLS# 10130563Listed by: MORRISON BOWDEN REAL ESTATE GR - New
 $174,900Active3 beds 3 baths1,840 sq. ft.
$174,900Active3 beds 3 baths1,840 sq. ft.1311 Forest Hills Road Nw #E4, Wilson, NC 27896
MLS# 100538663Listed by: KW WILSON (KELLER WILLIAMS REALTY) - New
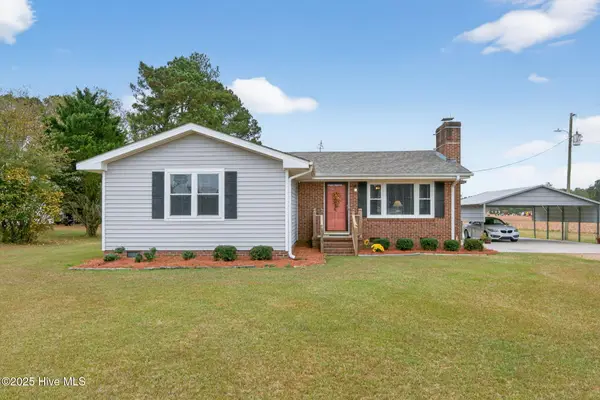 $299,900Active3 beds 2 baths1,312 sq. ft.
$299,900Active3 beds 2 baths1,312 sq. ft.5619 Bloomery Road, Wilson, NC 27896
MLS# 100538595Listed by: CHESSON AGENCY, EXP REALTY  $303,500Pending3 beds 2 baths1,621 sq. ft.
$303,500Pending3 beds 2 baths1,621 sq. ft.4517 Sweet Williams Lane, Wilson, NC 27896
MLS# 10130092Listed by: COLDWELL BANKER HPW- Open Sun, 1:30 to 4:30pmNew
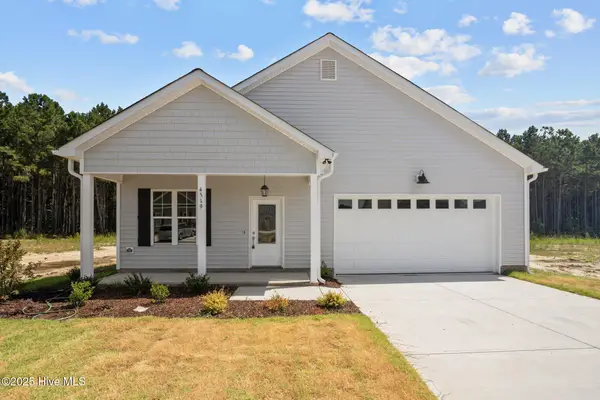 $310,000Active3 beds 2 baths1,550 sq. ft.
$310,000Active3 beds 2 baths1,550 sq. ft.4519 Sweet Williams Lane #153, Wilson, NC 27896
MLS# 100538379Listed by: COLDWELL BANKER HPW RALEIGH MIDTOWN - Open Sun, 1:30 to 4:30pmNew
 $310,000Active3 beds 3 baths1,549 sq. ft.
$310,000Active3 beds 3 baths1,549 sq. ft.4519 Sweet Williams Lane, Wilson, NC 27896
MLS# 10130040Listed by: COLDWELL BANKER HPW
