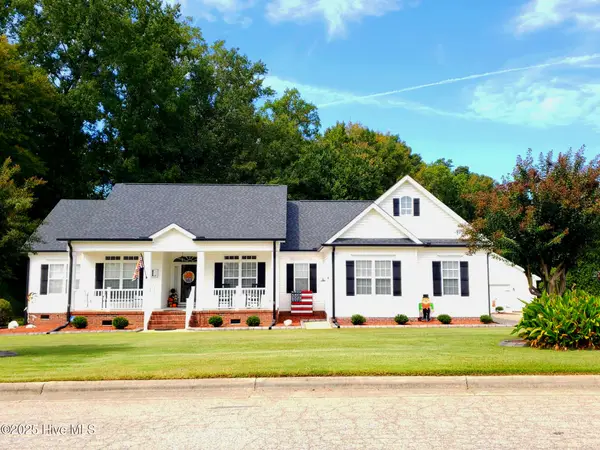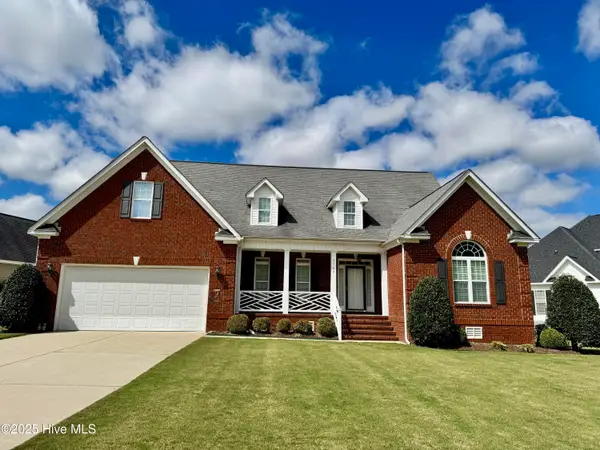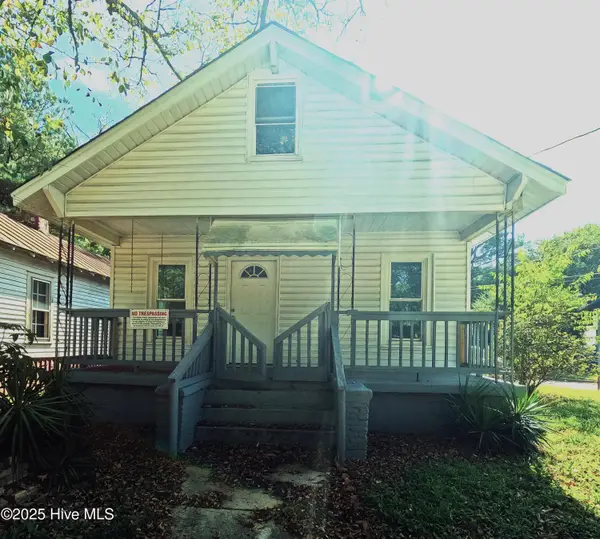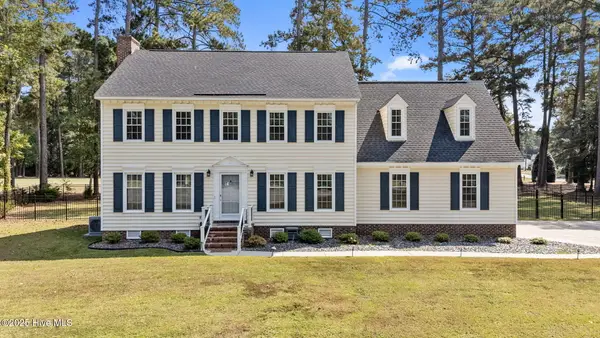4915 Country Club Drive N, Wilson, NC 27896
Local realty services provided by:ERA Strother Real Estate
4915 Country Club Drive N,Wilson, NC 27896
$599,900
- 4 Beds
- 3 Baths
- 3,503 sq. ft.
- Single family
- Active
Listed by:mike eatmon
Office:our town properties inc.
MLS#:100500520
Source:NC_CCAR
Price summary
- Price:$599,900
- Price per sq. ft.:$171.25
About this home
You will likely NEVER find another property like this! Picturesquely located on the 5th fairway of the Wilson Country Club, this custom-designed and built one owner home (Built in 2020) has two completely separate living spaces under one roof. The in-law/guest quarters has an identical kitchen as the main portion of the home with two sitting areas, full bath with all amenities and access to the shared screened porch. This side of the home also comes with a single car detached garage.
The main side of the home has a primary bedroom downstairs with two bedrooms upstairs. There are a 3 different walk in storage areas upstairs for more storage than anyone should ever need! The main side of the home has a two car attached garage. THIS HOME DOES NOT EXIST ANYWHERE ELSE ON THE PLANET! If you are looking for a move-in ready 3500 sq. ft home in one of Wilson's most desirable neighborhoods, located on a golf course wtih an in-law suite, CALL TODAY!!!
Live with purpose and joy everyone!
Contact an agent
Home facts
- Year built:2020
- Listing ID #:100500520
- Added:170 day(s) ago
- Updated:September 29, 2025 at 10:15 AM
Rooms and interior
- Bedrooms:4
- Total bathrooms:3
- Full bathrooms:2
- Half bathrooms:1
- Living area:3,503 sq. ft.
Heating and cooling
- Cooling:Central Air
- Heating:Electric, Gas Pack, Heating
Structure and exterior
- Roof:Architectural Shingle
- Year built:2020
- Building area:3,503 sq. ft.
- Lot area:0.51 Acres
Schools
- High school:Fike
- Middle school:Elm City
- Elementary school:New Hope
Utilities
- Water:Municipal Water Available
Finances and disclosures
- Price:$599,900
- Price per sq. ft.:$171.25
- Tax amount:$5,921 (2024)
New listings near 4915 Country Club Drive N
- New
 $529,900Active3 beds 3 baths2,933 sq. ft.
$529,900Active3 beds 3 baths2,933 sq. ft.3811 Trace Drive W, Wilson, NC 27893
MLS# 100533095Listed by: RE/MAX COMPLETE - New
 $499,900Active3 beds 3 baths3,111 sq. ft.
$499,900Active3 beds 3 baths3,111 sq. ft.4708 Bluff Place, Wilson, NC 27896
MLS# 100533031Listed by: OUR TOWN PROPERTIES INC. - New
 $90,000Active2 beds 1 baths660 sq. ft.
$90,000Active2 beds 1 baths660 sq. ft.413 Grace Street S, Wilson, NC 27893
MLS# 100533032Listed by: THE FORBES REAL ESTATE GROUP - New
 $299,900Active3 beds 3 baths1,584 sq. ft.
$299,900Active3 beds 3 baths1,584 sq. ft.5410 Lamm Road, Wilson, NC 27893
MLS# 100532976Listed by: OUR TOWN PROPERTIES INC. - New
 $455,000Active3 beds 3 baths2,543 sq. ft.
$455,000Active3 beds 3 baths2,543 sq. ft.4804 Burning Tree Lane N, Wilson, NC 27896
MLS# 100533013Listed by: LEGACY PREMIER REAL ESTATE, LLC - New
 $299,000Active3 beds 3 baths1,738 sq. ft.
$299,000Active3 beds 3 baths1,738 sq. ft.5424 Lakehaven Court, Wilson, NC 27896
MLS# 100532935Listed by: OUR TOWN PROPERTIES INC. - New
 $255,000Active3 beds 2 baths1,511 sq. ft.
$255,000Active3 beds 2 baths1,511 sq. ft.1009 Sunnybrook Road S, Wilson, NC 27893
MLS# 100532831Listed by: CHESSON AGENCY, EXP REALTY - New
 $196,900Active4 beds 2 baths1,632 sq. ft.
$196,900Active4 beds 2 baths1,632 sq. ft.1702 Snowden Drive Se, Wilson, NC 27893
MLS# 100532833Listed by: REAL BROKER LLC - New
 $269,900Active3 beds 2 baths1,667 sq. ft.
$269,900Active3 beds 2 baths1,667 sq. ft.3004 Us-301, Wilson, NC 27893
MLS# 100532733Listed by: YOLANDA MARTIN HOMES - New
 $69,500Active2 beds 1 baths744 sq. ft.
$69,500Active2 beds 1 baths744 sq. ft.1005 Toisnot Avenue Ne, Wilson, NC 27893
MLS# 100532741Listed by: FIRST WILSON PROPERTIES
