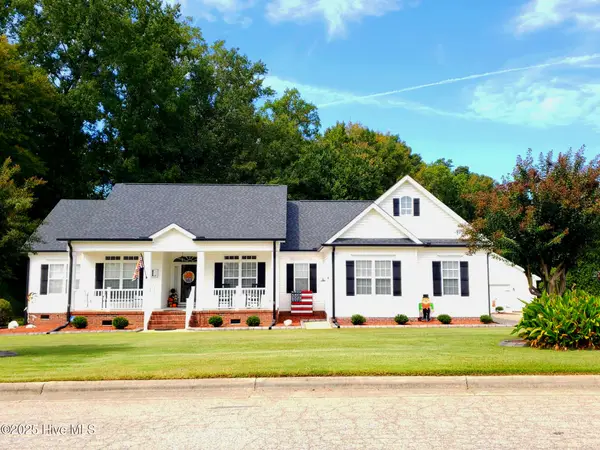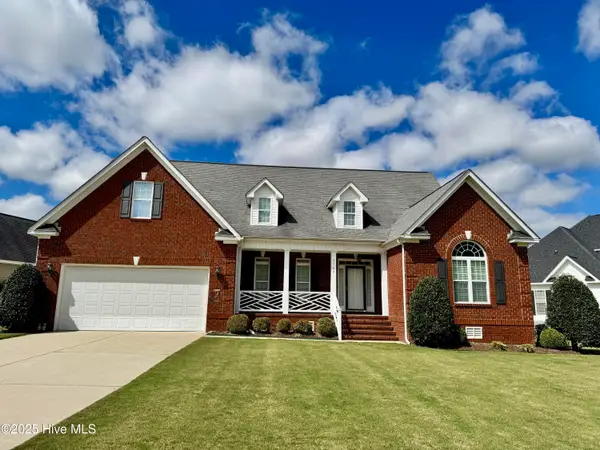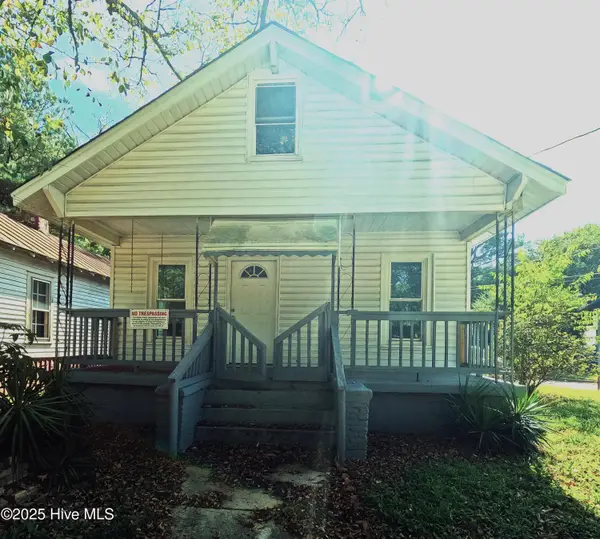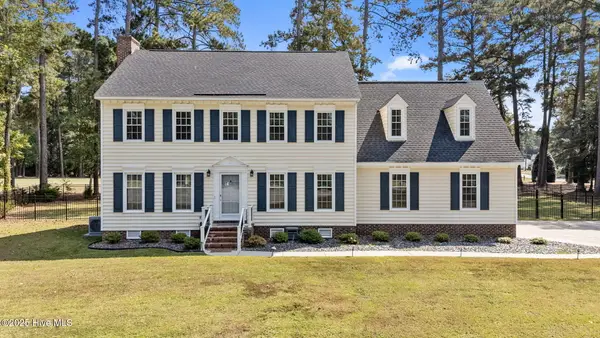5367 Blalock Road, Wilson, NC 27893
Local realty services provided by:ERA Strother Real Estate
5367 Blalock Road,Wilson, NC 27893
$369,900
- 3 Beds
- 2 Baths
- 1,602 sq. ft.
- Single family
- Pending
Listed by:emily rose cooper
Office:market leader realty, llc.
MLS#:100495480
Source:NC_CCAR
Price summary
- Price:$369,900
- Price per sq. ft.:$230.9
About this home
Beautiful brick ranch with oversized garage on over 2 ACRES! This modern farmhouse has a large enclosed sunporch and numerous outdoor entertaining areas for all to enjoy! Kitchen has been remodeled with granite workstation sink, walnut countertops , and a new dishwasher. Bathrooms have also been remodeled. This home also boasts a beautiful wood burning fireplace as the centerpiece for the relaxing living room. NEW ROOF & vapor barrier! MANY energy efficient upgrades to include; 2 to 3 ton 18 SEER Variable Speed Mr. Cool central heat pump system, ecosmart tankless water heater, new insulated doors, new LED lighting, engineered waterproof vinyl plank flooring with continuous installation throughout, Culligan whole house water filter system and carbon sediment filtration system, thermal pane double hung tilt windows, central vacuum system, lightning grounding system, gutters with gutter guards, LED landscape lighting, and LED motion activated flood lights. Washer, dryer, refrigerator. and 8 camera surveillance system included!
Contact an agent
Home facts
- Year built:1977
- Listing ID #:100495480
- Added:481 day(s) ago
- Updated:September 29, 2025 at 07:46 AM
Rooms and interior
- Bedrooms:3
- Total bathrooms:2
- Full bathrooms:2
- Living area:1,602 sq. ft.
Heating and cooling
- Cooling:Central Air
- Heating:Electric, Heat Pump, Heating
Structure and exterior
- Roof:Architectural Shingle
- Year built:1977
- Building area:1,602 sq. ft.
- Lot area:2.3 Acres
Schools
- High school:Beddingfield
- Middle school:Speight
- Elementary school:Lee Woodard
Utilities
- Water:Water Tap Available
Finances and disclosures
- Price:$369,900
- Price per sq. ft.:$230.9
- Tax amount:$1,753 (2024)
New listings near 5367 Blalock Road
- New
 $529,900Active3 beds 3 baths2,933 sq. ft.
$529,900Active3 beds 3 baths2,933 sq. ft.3811 Trace Drive W, Wilson, NC 27893
MLS# 100533095Listed by: RE/MAX COMPLETE - New
 $499,900Active3 beds 3 baths3,111 sq. ft.
$499,900Active3 beds 3 baths3,111 sq. ft.4708 Bluff Place, Wilson, NC 27896
MLS# 100533031Listed by: OUR TOWN PROPERTIES INC. - New
 $90,000Active2 beds 1 baths660 sq. ft.
$90,000Active2 beds 1 baths660 sq. ft.413 Grace Street S, Wilson, NC 27893
MLS# 100533032Listed by: THE FORBES REAL ESTATE GROUP - New
 $299,900Active3 beds 3 baths1,584 sq. ft.
$299,900Active3 beds 3 baths1,584 sq. ft.5410 Lamm Road, Wilson, NC 27893
MLS# 100532976Listed by: OUR TOWN PROPERTIES INC. - New
 $455,000Active3 beds 3 baths2,543 sq. ft.
$455,000Active3 beds 3 baths2,543 sq. ft.4804 Burning Tree Lane N, Wilson, NC 27896
MLS# 100533013Listed by: LEGACY PREMIER REAL ESTATE, LLC - New
 $299,000Active3 beds 3 baths1,738 sq. ft.
$299,000Active3 beds 3 baths1,738 sq. ft.5424 Lakehaven Court, Wilson, NC 27896
MLS# 100532935Listed by: OUR TOWN PROPERTIES INC. - New
 $255,000Active3 beds 2 baths1,511 sq. ft.
$255,000Active3 beds 2 baths1,511 sq. ft.1009 Sunnybrook Road S, Wilson, NC 27893
MLS# 100532831Listed by: CHESSON AGENCY, EXP REALTY - New
 $196,900Active4 beds 2 baths1,632 sq. ft.
$196,900Active4 beds 2 baths1,632 sq. ft.1702 Snowden Drive Se, Wilson, NC 27893
MLS# 100532833Listed by: REAL BROKER LLC - New
 $269,900Active3 beds 2 baths1,667 sq. ft.
$269,900Active3 beds 2 baths1,667 sq. ft.3004 Us-301, Wilson, NC 27893
MLS# 10124091Listed by: YOLANDA MARTIN HOMES - New
 $69,500Active2 beds 1 baths744 sq. ft.
$69,500Active2 beds 1 baths744 sq. ft.1005 Toisnot Avenue Ne, Wilson, NC 27893
MLS# 100532741Listed by: FIRST WILSON PROPERTIES
