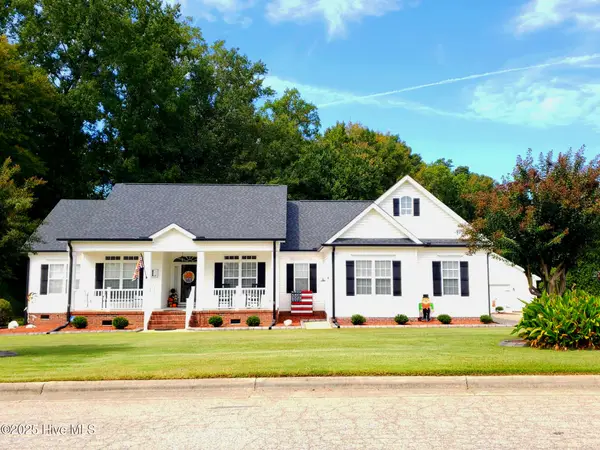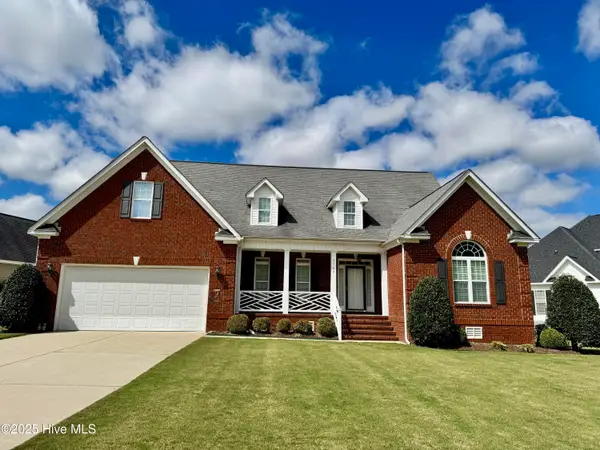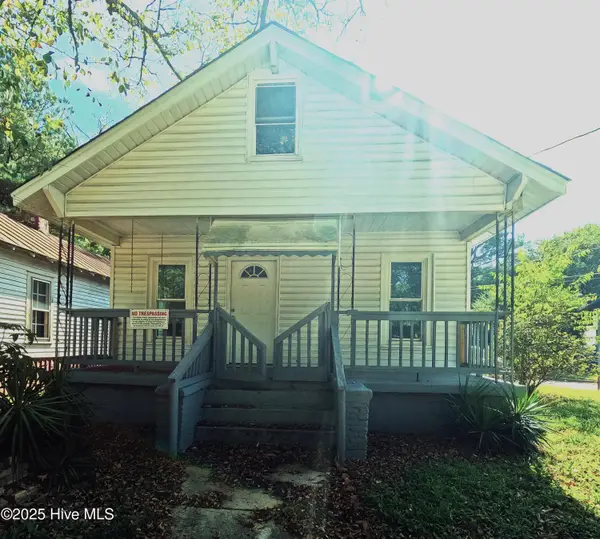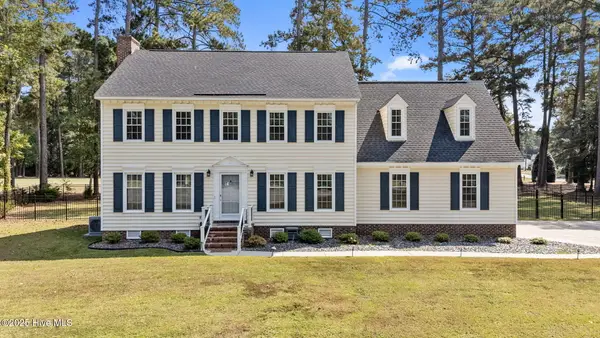5661 Muscadine Road, Wilson, NC 27893
Local realty services provided by:ERA Strother Real Estate
5661 Muscadine Road,Wilson, NC 27893
$272,997
- 4 Beds
- 3 Baths
- 1,508 sq. ft.
- Single family
- Pending
Listed by:takyla smith hill
Office:key realty solutions
MLS#:100513736
Source:NC_CCAR
Price summary
- Price:$272,997
- Price per sq. ft.:$181.03
About this home
Up to $10,000 in seller paid incentives with the use of a preferred lender!
Welcome to Wilson County!
This home offers 1,508 square feet of thoughtfully designed living space, including a two-car garage and a cozy front porch. Step inside and discover the inviting layout if you prefer a distinguished rooms.
The downstairs is a perfect for hosting gatherings in the bright family room, which seamlessly connects to the kitchen and dining area. Upstairs, you'll find the four bedrooms and 2 full bathrooms. The exterior features a classic design with shake and lap siding, decorative shutters, and durable asphalt shingles. Situated in a new community, this home is conveniently located near schools, shopping, and major highways.
Whether you're a first-time homebuyer or looking to down-size, this residence is designed for comfort, style, and everyday living. Don't miss the opportunity to make this your new home!
Schedule your showing today!
Contact an agent
Home facts
- Year built:2025
- Listing ID #:100513736
- Added:106 day(s) ago
- Updated:September 29, 2025 at 07:46 AM
Rooms and interior
- Bedrooms:4
- Total bathrooms:3
- Full bathrooms:2
- Half bathrooms:1
- Living area:1,508 sq. ft.
Heating and cooling
- Cooling:Central Air
- Heating:Electric, Heat Pump, Heating
Structure and exterior
- Roof:Architectural Shingle
- Year built:2025
- Building area:1,508 sq. ft.
- Lot area:2.05 Acres
Schools
- High school:Beddingfield
- Middle school:Speight
- Elementary school:Lee Woodard
Utilities
- Water:County Water, Water Connected
Finances and disclosures
- Price:$272,997
- Price per sq. ft.:$181.03
New listings near 5661 Muscadine Road
- New
 $529,900Active3 beds 3 baths2,933 sq. ft.
$529,900Active3 beds 3 baths2,933 sq. ft.3811 Trace Drive W, Wilson, NC 27893
MLS# 100533095Listed by: RE/MAX COMPLETE - New
 $499,900Active3 beds 3 baths3,111 sq. ft.
$499,900Active3 beds 3 baths3,111 sq. ft.4708 Bluff Place, Wilson, NC 27896
MLS# 100533031Listed by: OUR TOWN PROPERTIES INC. - New
 $90,000Active2 beds 1 baths660 sq. ft.
$90,000Active2 beds 1 baths660 sq. ft.413 Grace Street S, Wilson, NC 27893
MLS# 100533032Listed by: THE FORBES REAL ESTATE GROUP - New
 $299,900Active3 beds 3 baths1,584 sq. ft.
$299,900Active3 beds 3 baths1,584 sq. ft.5410 Lamm Road, Wilson, NC 27893
MLS# 100532976Listed by: OUR TOWN PROPERTIES INC. - New
 $455,000Active3 beds 3 baths2,543 sq. ft.
$455,000Active3 beds 3 baths2,543 sq. ft.4804 Burning Tree Lane N, Wilson, NC 27896
MLS# 100533013Listed by: LEGACY PREMIER REAL ESTATE, LLC - New
 $299,000Active3 beds 3 baths1,738 sq. ft.
$299,000Active3 beds 3 baths1,738 sq. ft.5424 Lakehaven Court, Wilson, NC 27896
MLS# 100532935Listed by: OUR TOWN PROPERTIES INC. - New
 $255,000Active3 beds 2 baths1,511 sq. ft.
$255,000Active3 beds 2 baths1,511 sq. ft.1009 Sunnybrook Road S, Wilson, NC 27893
MLS# 100532831Listed by: CHESSON AGENCY, EXP REALTY - New
 $196,900Active4 beds 2 baths1,632 sq. ft.
$196,900Active4 beds 2 baths1,632 sq. ft.1702 Snowden Drive Se, Wilson, NC 27893
MLS# 100532833Listed by: REAL BROKER LLC - New
 $269,900Active3 beds 2 baths1,667 sq. ft.
$269,900Active3 beds 2 baths1,667 sq. ft.3004 Us-301, Wilson, NC 27893
MLS# 10124091Listed by: YOLANDA MARTIN HOMES - New
 $69,500Active2 beds 1 baths744 sq. ft.
$69,500Active2 beds 1 baths744 sq. ft.1005 Toisnot Avenue Ne, Wilson, NC 27893
MLS# 100532741Listed by: FIRST WILSON PROPERTIES
