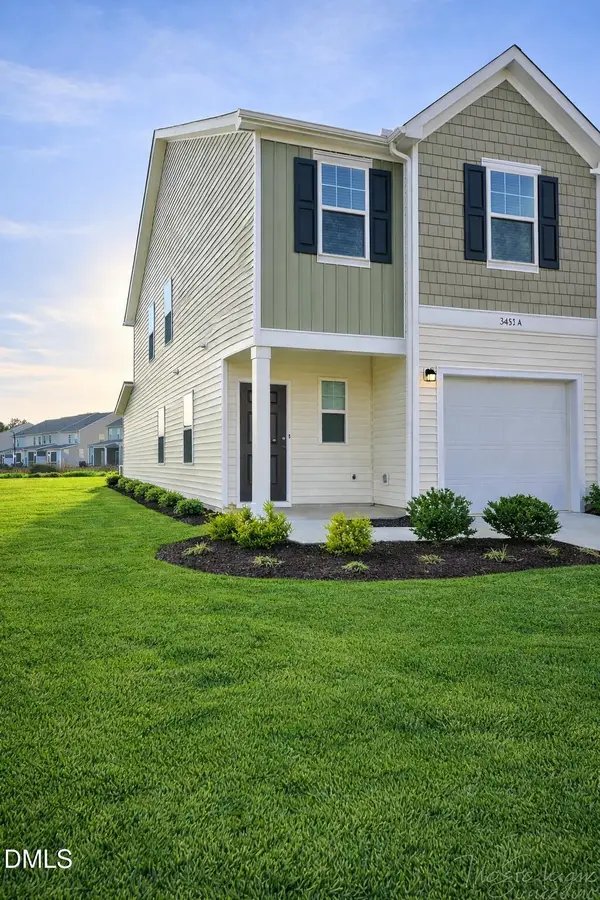915 Timberlake Drive Nw, Wilson, NC 27893
Local realty services provided by:ERA Strother Real Estate
915 Timberlake Drive Nw,Wilson, NC 27893
$430,000
- 4 Beds
- 4 Baths
- - sq. ft.
- Single family
- Sold
Listed by: debbie reason
Office: our town properties inc.
MLS#:100534146
Source:NC_CCAR
Sorry, we are unable to map this address
Price summary
- Price:$430,000
About this home
Welcome to 915 Timberlake Drive, a truly beautiful home located in the desirable Brookside Manor community of Wilson, NC. With over 3,300 sq. ft. on two spacious levels, this property blends timeless craftsmanship with modern comfort—perfect for everyday living and entertaining.
Step inside to find gleaming hardwood floors throughout the main level and elegant crown mouldings that add character and charm to every room. The inviting great room features custom built-ins, while the formal dining room offers the ideal space for gatherings and celebrations. A dedicated home office provides flexibility for remote work or quiet study. The family Room offers a wood burning fireplace.
The eat-in kitchen is warm and functional, featuring solid-surface Corian countertops and plenty of cabinet space. The main-level primary suite is a true retreat, boasting double vanities, a beautifully tiled walk-in shower, and a generous walk-in closet. Upstairs, you'll find a large second master bath with a newly tiled shower, adding even more comfort and convenience.
Situated on nearly half an acre, the outdoor space is just as impressive. Enjoy a two-car attached garage, a wired workshop that is COOLED and a wired storage shed inside the fenced backyard—ideal for hobbies, storage, or creative projects such as wood working in which it was previously used for! Backyard is completely fenced in for your pets or children to play!
This home is perfectly located close to shops, restaurants, groceries, and major highway access, making daily life easy and connected.
You truly have to see this home in person to appreciate all the thoughtful details and the special atmosphere it offers!
Contact an agent
Home facts
- Year built:1993
- Listing ID #:100534146
- Added:97 day(s) ago
- Updated:January 08, 2026 at 08:51 PM
Rooms and interior
- Bedrooms:4
- Total bathrooms:4
- Full bathrooms:3
- Half bathrooms:1
Heating and cooling
- Cooling:Central Air
- Heating:Electric, Gas Pack, Heating, Natural Gas
Structure and exterior
- Roof:Shingle
- Year built:1993
Schools
- High school:Fike
- Middle school:Forest Hills
- Elementary school:Wells
Finances and disclosures
- Price:$430,000
New listings near 915 Timberlake Drive Nw
- New
 $325,000Active3 beds 2 baths1,698 sq. ft.
$325,000Active3 beds 2 baths1,698 sq. ft.4202 Snapdragon Drive Nw, Wilson, NC 27896
MLS# 10140031Listed by: MARK SPAIN REAL ESTATE - New
 $347,500Active5 beds 4 baths2,433 sq. ft.
$347,500Active5 beds 4 baths2,433 sq. ft.4511 Bob White Trail N, Wilson, NC 27896
MLS# 10139615Listed by: TRUE LOCAL REALTY - New
 $349,900Active3 beds 3 baths2,253 sq. ft.
$349,900Active3 beds 3 baths2,253 sq. ft.908 Timberlake Drive Nw, Wilson, NC 27893
MLS# 100547445Listed by: FIRST WILSON PROPERTIES - New
 $349,500Active3 beds 3 baths2,035 sq. ft.
$349,500Active3 beds 3 baths2,035 sq. ft.4707 Burning Tree Lane N, Wilson, NC 27896
MLS# 100547621Listed by: FIRST WILSON PROPERTIES - New
 $218,500Active3 beds 2 baths1,406 sq. ft.
$218,500Active3 beds 2 baths1,406 sq. ft.310 Atlantic Christian College Drive W, Wilson, NC 27893
MLS# 10139327Listed by: MARK SPAIN REAL ESTATE - New
 $219,900Active4 beds 2 baths1,553 sq. ft.
$219,900Active4 beds 2 baths1,553 sq. ft.1310 Nash Street Se, Wilson, NC 27893
MLS# 10139119Listed by: EXP REALTY LLC - Open Sun, 1 to 3pmNew
 $257,000Active3 beds 2 baths1,637 sq. ft.
$257,000Active3 beds 2 baths1,637 sq. ft.1710 Centre Street W, Wilson, NC 27893
MLS# 100547278Listed by: MARKET LEADER REALTY, LLC. - New
 $180,000Active2 beds 2 baths1,380 sq. ft.
$180,000Active2 beds 2 baths1,380 sq. ft.906 Corbett Avenue Ne, Wilson, NC 27893
MLS# 100546981Listed by: LEGACY BUILDER, LLC - New
 $327,500Active3 beds 2 baths1,881 sq. ft.
$327,500Active3 beds 2 baths1,881 sq. ft.303 Ridge Road Nw, Wilson, NC 27896
MLS# 100546919Listed by: FIRST WILSON PROPERTIES - New
 $255,000Active3 beds 3 baths1,740 sq. ft.
$255,000Active3 beds 3 baths1,740 sq. ft.3413 Baybrooke Drive W #Apt A, Wilson, NC 27893
MLS# 10138590Listed by: FATHOM REALTY NC
