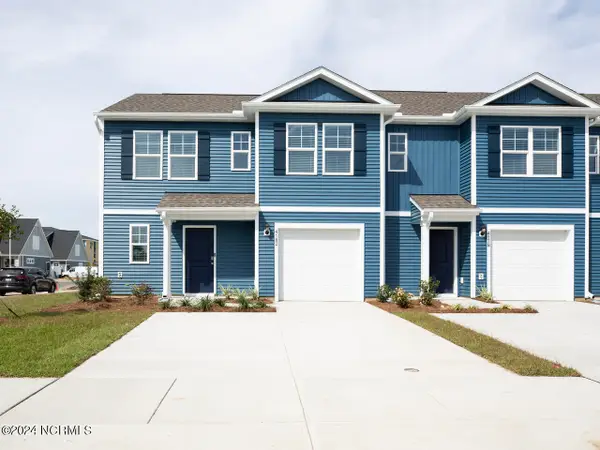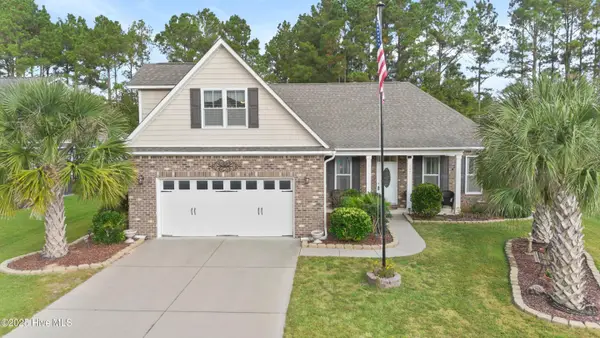2009 Twilight Drive Ne, Winnabow, NC 28479
Local realty services provided by:ERA Strother Real Estate
2009 Twilight Drive Ne,Winnabow, NC 28479
$377,990
- 4 Beds
- 3 Baths
- 1,941 sq. ft.
- Single family
- Active
Listed by:team thirty 4 north
Office:coldwell banker sea coast advantage
MLS#:100527372
Source:NC_CCAR
Price summary
- Price:$377,990
- Price per sq. ft.:$194.74
About this home
Experience the brand new Belton plan, now available in Bell Meadows. This two-story home features 4 bedrooms, 2.5 baths, and an inviting open-concept living area designed for everyday living and entertaining.
The kitchen blends beauty and function with timeless white cabinetry, a gray center island, granite countertops, subway tile backsplash, under-cabinet lighting, and stainless-steel appliances. A spacious pantry provides extra storage, while pendant lighting adds an elegant finishing touch.
The spacious great room seamlessly connects to the dining area, kitchen and backyard. Luxury vinyl plank flooring runs throughout the main living areas, combining durability with low-maintenance appeal. Outdoors, enjoy your covered rear porch with grilling patio, along with a sodded and irrigated yard, ready for your personal backyard retreat.
Upstairs, all four bedrooms are privately tucked away. The spacious primary suite offers a tray ceiling, large walk-in closet, and a spa-like bath with dual vanities topped with quartz countertops and a stunning floor-to-ceiling tiled walk-in shower. For added convenience, the laundry room is also located upstairs.
Life at Bell Meadows goes beyond your front door. A brand-new community pool is planned for 2026, and The Golf Barn nearby offers golf, casual dining, and family-friendly fun. Perfectly located, Bell Meadows is just 10 minutes from Leland shopping and dining, with easy access to Hwy 17 for quick trips to Brunswick County beaches, Southport, and the vibrant city of Wilmington. WH2001
Contact an agent
Home facts
- Year built:2025
- Listing ID #:100527372
- Added:52 day(s) ago
- Updated:October 19, 2025 at 10:19 AM
Rooms and interior
- Bedrooms:4
- Total bathrooms:3
- Full bathrooms:2
- Half bathrooms:1
- Living area:1,941 sq. ft.
Heating and cooling
- Cooling:Central Air
- Heating:Electric, Heat Pump, Heating
Structure and exterior
- Roof:Shingle
- Year built:2025
- Building area:1,941 sq. ft.
- Lot area:0.17 Acres
Schools
- High school:South Brunswick
- Middle school:South Brunswick
- Elementary school:Bolivia
Utilities
- Water:Water Connected
- Sewer:Sewer Connected
Finances and disclosures
- Price:$377,990
- Price per sq. ft.:$194.74
New listings near 2009 Twilight Drive Ne
- New
 $296,490Active4 beds 3 baths1,763 sq. ft.
$296,490Active4 beds 3 baths1,763 sq. ft.5791 Harebell Road #Lot 150, Leland, NC 28451
MLS# 100536784Listed by: D.R. HORTON, INC - Open Sun, 1 to 4pmNew
 $319,990Active3 beds 3 baths1,910 sq. ft.
$319,990Active3 beds 3 baths1,910 sq. ft.517 Bell Creek Avenue Ne, Winnabow, NC 28479
MLS# 100536548Listed by: NEXTHOME CAPE FEAR - New
 $420,000Active3 beds 3 baths2,069 sq. ft.
$420,000Active3 beds 3 baths2,069 sq. ft.376 St Kitts Way, Winnabow, NC 28479
MLS# 100536530Listed by: CENTURY 21 VANGUARD - New
 $365,000Active4 beds 3 baths2,428 sq. ft.
$365,000Active4 beds 3 baths2,428 sq. ft.5243 Meagan Lane Ne, Winnabow, NC 28479
MLS# 100536465Listed by: REAL BROKER LLC - Open Sun, 12 to 2pmNew
 $530,000Active3 beds 3 baths2,610 sq. ft.
$530,000Active3 beds 3 baths2,610 sq. ft.7334 Oakland Country Court, Winnabow, NC 28479
MLS# 100536034Listed by: 1ST CLASS REAL ESTATE COASTAL CHOICE - New
 $355,240Active4 beds 3 baths2,338 sq. ft.
$355,240Active4 beds 3 baths2,338 sq. ft.1315 Pogy Ln Se #35, Winnabow, NC 28479
MLS# 100535563Listed by: D.R. HORTON, INC - New
 $499,990Active3 beds 3 baths2,179 sq. ft.
$499,990Active3 beds 3 baths2,179 sq. ft.6035 Greater Burdock Court #194g, Leland, NC 28479
MLS# 100535007Listed by: NORTHROP REALTY  $425,000Pending4 beds 3 baths1,968 sq. ft.
$425,000Pending4 beds 3 baths1,968 sq. ft.187 Emberwood Drive, Winnabow, NC 28479
MLS# 100534595Listed by: COLDWELL BANKER SEA COAST ADVANTAGE-HAMPSTEAD $307,990Active3 beds 2 baths1,475 sq. ft.
$307,990Active3 beds 2 baths1,475 sq. ft.1148 Hogfish Trl Se #Lot 61, Winnabow, NC 28479
MLS# 100534499Listed by: D.R. HORTON, INC $327,490Active4 beds 2 baths1,774 sq. ft.
$327,490Active4 beds 2 baths1,774 sq. ft.1319 Pogy Ln Se #Lot 36, Winnabow, NC 28479
MLS# 100534506Listed by: D.R. HORTON, INC
