2064 Blue Spruce Drive, Winnabow, NC 28479
Local realty services provided by:ERA Strother Real Estate
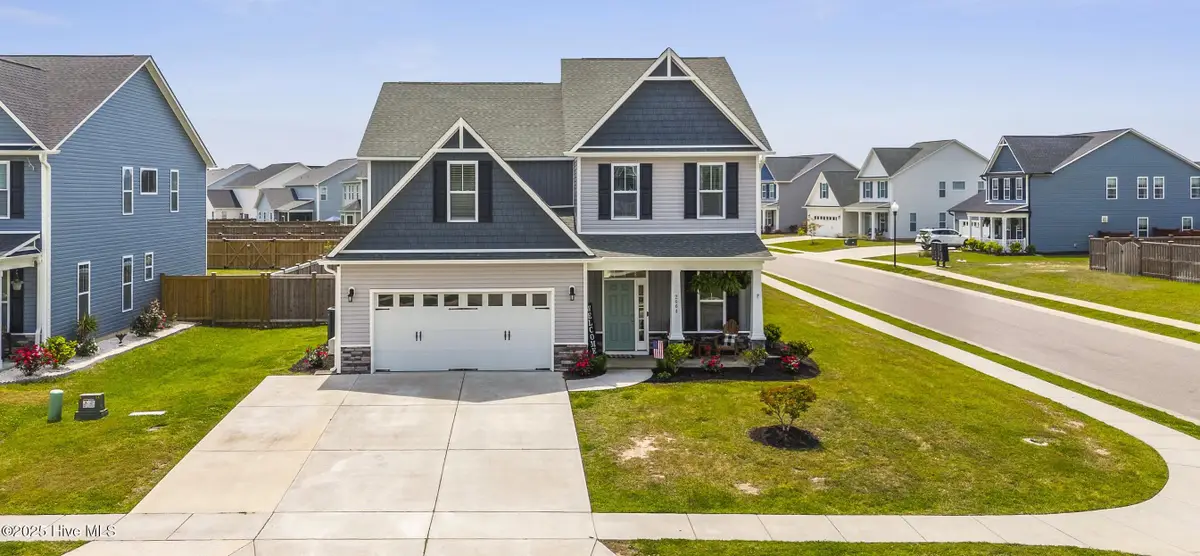


Listed by:brandon a thomas
Office:coldwell banker sea coast advantage-leland
MLS#:100503313
Source:NC_CCAR
Price summary
- Price:$484,900
- Price per sq. ft.:$149.85
About this home
Situated on a premium corner lot in desirable Mallory Creek Plantation, this beautifully maintained home stands out with extra driveway space, a fully fenced private backyard, and custom built-ins in both the foyer and living room that add function and charm. The freshly painted interior gives the entire home a clean, modern feel, and the original Nicklaus floor plan has been enhanced with the conversion of the loft into a spacious 5th bedroom. Mallory Creek Plantation offers incredible community amenities, including multiple pools, playgrounds, ponds and scenic sidewalksperfect for an active family and lifestyle. Step inside from the covered front porch into a wide foyer and formal dining space, setting a welcoming tone from the moment you arrive. Continue into the open-concept kitchen and living room, where you'll find granite countertops, a large eat-at island, stainless steel appliances, ample cabinetry, a large walk-in pantry, and a cozy breakfast nook. Natural light pours in through a wall of windows and a sliding glass door that opens to a beautifully landscaped backyard complete with an extended patio and low-maintenance rock flower bedsideal for outdoor relaxing and entertaining. The main level also features a guest bedroom and full bath (which can be used for a Primary Suite), along with access to the two-car garage. Upstairs, you'll find the massively sized Primary suite. This includes a spacious layout, tray ceilings, large tile shower, private water closet, and two walk-in closets for plenty of storage. In addition to the Primary suite, you'll find three more bedrooms, a full bath, and a convenient laundry room with natural lighting and linen closet. This home blends space, functionality, upgrades, and location in one of Brunswick County's most loved communitiesdon't miss your chance to see it in person!
Contact an agent
Home facts
- Year built:2021
- Listing Id #:100503313
- Added:112 day(s) ago
- Updated:July 30, 2025 at 07:40 AM
Rooms and interior
- Bedrooms:5
- Total bathrooms:3
- Full bathrooms:3
- Living area:3,236 sq. ft.
Heating and cooling
- Cooling:Central Air
- Heating:Electric, Forced Air, Heating
Structure and exterior
- Roof:Architectural Shingle
- Year built:2021
- Building area:3,236 sq. ft.
- Lot area:0.23 Acres
Schools
- High school:North Brunswick
- Middle school:Leland
- Elementary school:Belville
Utilities
- Water:Municipal Water Available
Finances and disclosures
- Price:$484,900
- Price per sq. ft.:$149.85
- Tax amount:$3,482 (2024)
New listings near 2064 Blue Spruce Drive
- New
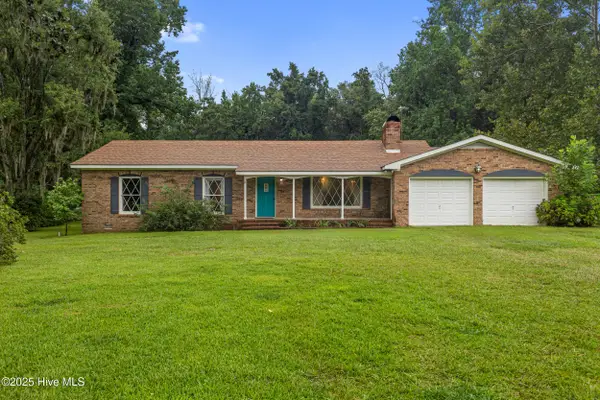 $500,000Active3 beds 2 baths1,667 sq. ft.
$500,000Active3 beds 2 baths1,667 sq. ft.1398 Old Mill Creek Road Se, Winnabow, NC 28479
MLS# 100524507Listed by: BUY COASTAL REAL ESTATE - New
 $324,990Active4 beds 2 baths1,774 sq. ft.
$324,990Active4 beds 2 baths1,774 sq. ft.1135 Hogfish Trl Se #Lot 78, Winnabow, NC 28479
MLS# 100524396Listed by: D.R. HORTON, INC - New
 $355,000Active3 beds 2 baths1,618 sq. ft.
$355,000Active3 beds 2 baths1,618 sq. ft.1146 King Eider Way, Winnabow, NC 28479
MLS# 100524156Listed by: KINSTLE & COMPANY LLC. - New
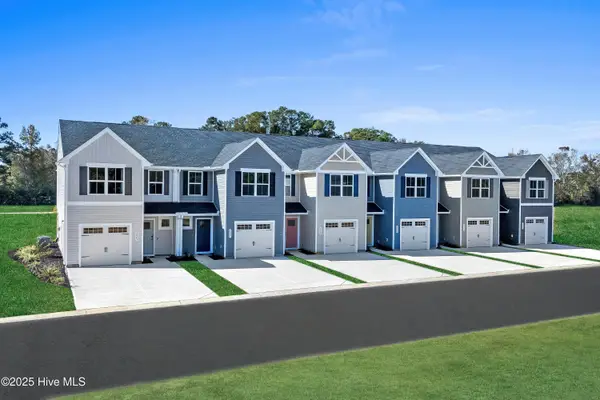 $229,990Active3 beds 2 baths1,442 sq. ft.
$229,990Active3 beds 2 baths1,442 sq. ft.2040 Lewis Creek Circle Ne, Winnabow, NC 28479
MLS# 100523915Listed by: NEXTHOME CAPE FEAR - New
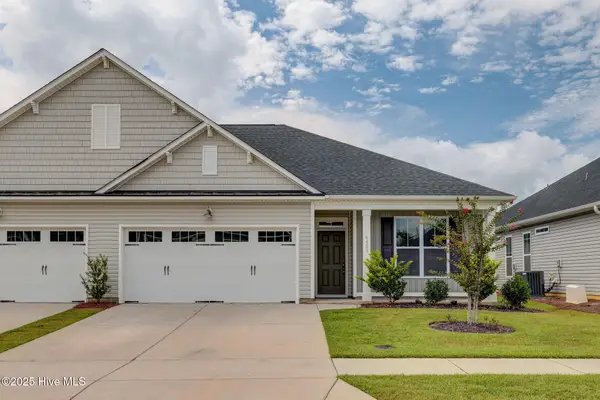 $330,900Active3 beds 2 baths1,530 sq. ft.
$330,900Active3 beds 2 baths1,530 sq. ft.6453 Pinnacle Point, Winnabow, NC 28479
MLS# 100523838Listed by: INTRACOASTAL REALTY CORPORATION - Open Sat, 9:30am to 1pmNew
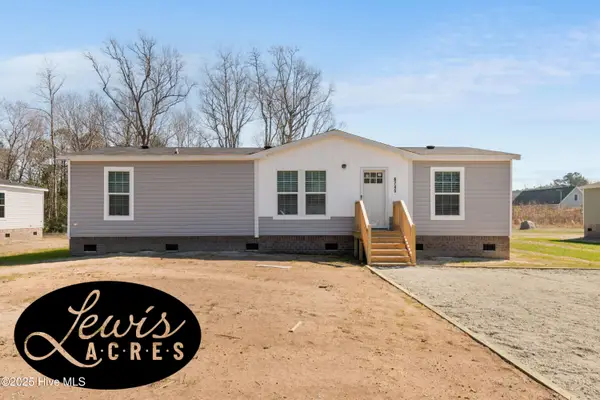 $254,900Active3 beds 2 baths1,344 sq. ft.
$254,900Active3 beds 2 baths1,344 sq. ft.6745 Lewis Drive Se, Winnabow, NC 28479
MLS# 100523771Listed by: COLDWELL BANKER SEA COAST ADVANTAGE 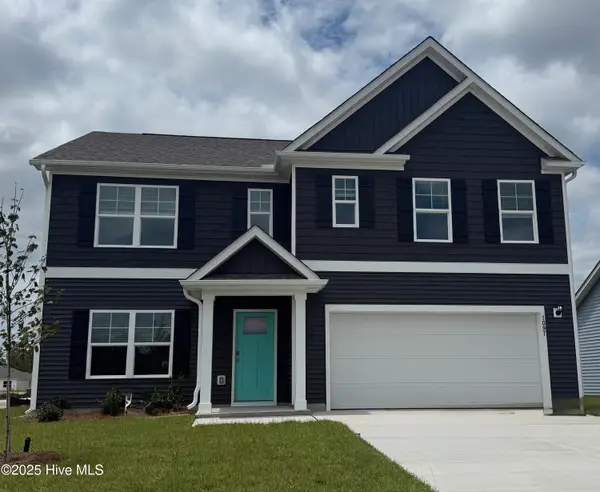 $354,990Pending5 beds 3 baths2,511 sq. ft.
$354,990Pending5 beds 3 baths2,511 sq. ft.1097 Billfish Trl Se #Lot 64, Winnabow, NC 28479
MLS# 100522912Listed by: D.R. HORTON, INC- Open Sat, 11am to 2pm
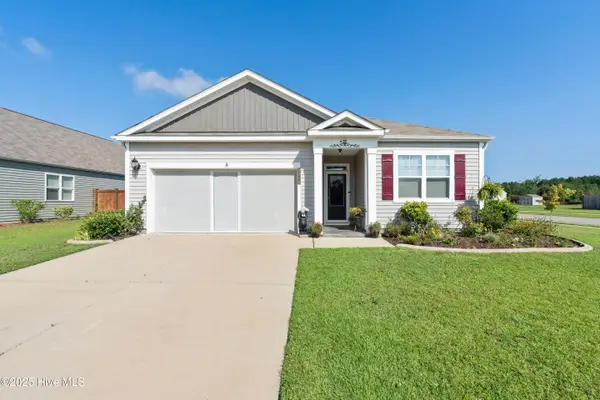 $390,000Active3 beds 2 baths1,634 sq. ft.
$390,000Active3 beds 2 baths1,634 sq. ft.3318 Hemlock Way, Winnabow, NC 28479
MLS# 100522535Listed by: COLDWELL BANKER SEA COAST ADVANTAGE-MIDTOWN  $405,000Pending4 beds 3 baths2,159 sq. ft.
$405,000Pending4 beds 3 baths2,159 sq. ft.1232 South Brook Road, Winnabow, NC 28479
MLS# 100522234Listed by: COLDWELL BANKER SEA COAST ADVANTAGE $365,000Active5 beds 3 baths2,433 sq. ft.
$365,000Active5 beds 3 baths2,433 sq. ft.5231 Soy Bean Drive Ne, Winnabow, NC 28479
MLS# 100522214Listed by: EXP REALTY
