2696 Silverweed Court #112, Winnabow, NC 28479
Local realty services provided by:ERA Strother Real Estate
2696 Silverweed Court #112,Winnabow, NC 28479
$529,260
- 2 Beds
- 3 Baths
- 1,987 sq. ft.
- Single family
- Active
Listed by: kenneth j. greenberg
Office: pulte home company
MLS#:100541866
Source:NC_CCAR
Price summary
- Price:$529,260
- Price per sq. ft.:$266.36
About this home
Begin your next chapter at Del Webb Mallory Creek, a beautifully planned 55 plus community. This Prestige floorplan offers 1,987 square feet of thoughtfully designed space with three bedrooms, two and a half bathrooms, and a versatile flex room that can serve as an office or additional living area. The open layout centers around a beautifully appointed kitchen featuring birch cabinetry, quartz countertops, a large island for additional storage and prep space, and stainless-steel KitchenAid appliances. A tile backsplash and pendant lighting add a polished finishing touch. The gathering room includes a tray ceiling, a warm fireplace, and wide sliding glass doors that open to a screened in patio and extended outdoor area, ideal for quiet mornings or hosting friends. The owner's suite creates a peaceful retreat with a luxurious bath that includes a double quartz vanity, a tiled walk-in shower, and an expansive closet. A guest bedroom and full bath are located at the front of the home, offering comfort and privacy for visitors. Throughout the home, upgraded flooring, trim, paint, pull down attic storage space and finishes contribute to a sophisticated, move in ready environment. Residents of Del Webb enjoy an exceptional lifestyle supported by impressive amenities. A planned 20,000 square foot clubhouse will offer indoor and outdoor pools, a fitness and yoga studio, event spaces, and recently completed pickleball courts, creating endless opportunities for recreation and connection. Visit 1111 Arrowglass Ct., 28479 to tour this remarkable home and explore the six available model homes. Experience firsthand the blend of style, ease, and community that defines life at Del Webb Mallory Creek in Wilmington!
Contact an agent
Home facts
- Year built:2025
- Listing ID #:100541866
- Added:50 day(s) ago
- Updated:January 08, 2026 at 11:21 AM
Rooms and interior
- Bedrooms:2
- Total bathrooms:3
- Full bathrooms:2
- Half bathrooms:1
- Living area:1,987 sq. ft.
Heating and cooling
- Cooling:Central Air
- Heating:Forced Air, Heating, Natural Gas
Structure and exterior
- Roof:Shingle
- Year built:2025
- Building area:1,987 sq. ft.
- Lot area:0.16 Acres
Schools
- High school:North Brunswick
- Middle school:Leland
- Elementary school:Belville
Utilities
- Water:Community Water Available
Finances and disclosures
- Price:$529,260
- Price per sq. ft.:$266.36
New listings near 2696 Silverweed Court #112
- New
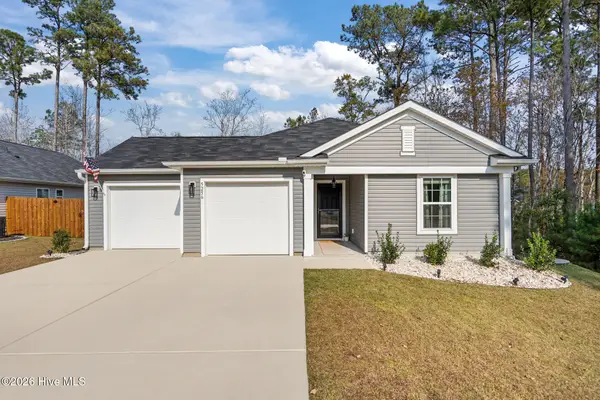 $315,000Active3 beds 2 baths1,284 sq. ft.
$315,000Active3 beds 2 baths1,284 sq. ft.5256 Soybean Drive Ne, Winnabow, NC 28479
MLS# 100547545Listed by: CAPITAL TO COAST REALTY COMPANY - New
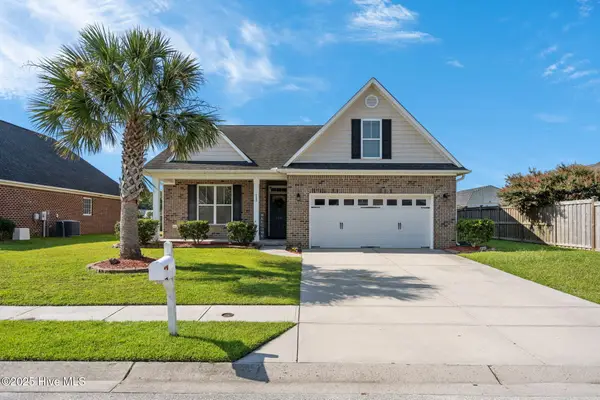 $430,000Active5 beds 3 baths2,611 sq. ft.
$430,000Active5 beds 3 baths2,611 sq. ft.123 Cove Landing, Leland, NC 28479
MLS# 100547166Listed by: COSTELLO REAL ESTATE & INVESTMENTS - New
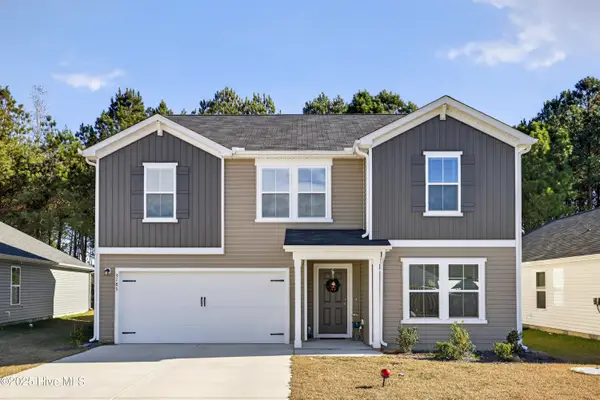 $391,000Active4 beds 3 baths2,433 sq. ft.
$391,000Active4 beds 3 baths2,433 sq. ft.5183 Meagan Lane Ne, Winnabow, NC 28479
MLS# 100547005Listed by: BERKSHIRE HATHAWAY HOMESERVICES CAROLINA PREMIER PROPERTIES - New
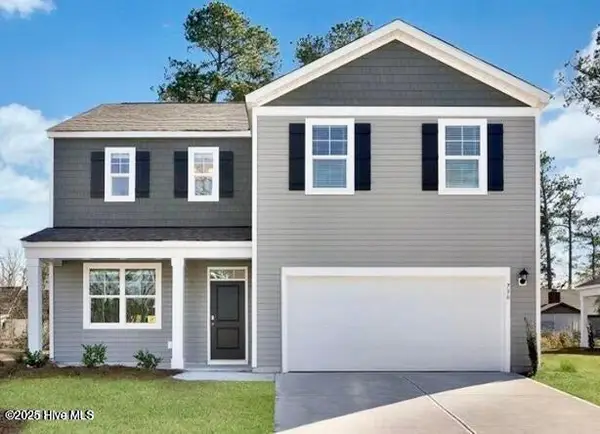 $353,240Active4 beds 3 baths2,338 sq. ft.
$353,240Active4 beds 3 baths2,338 sq. ft.1089 Billfish Trl Se #62, Winnabow, NC 28479
MLS# 100546935Listed by: D.R. HORTON, INC - New
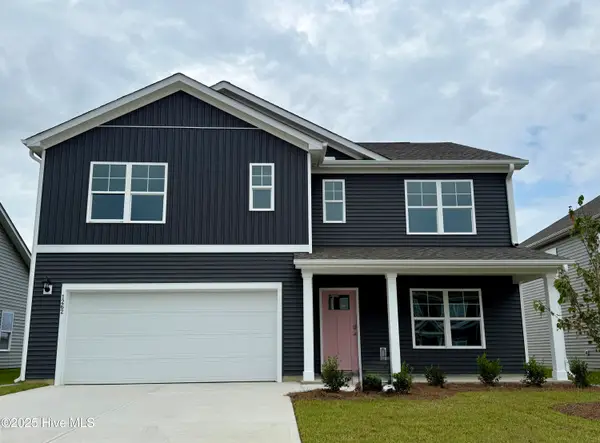 $361,990Active5 beds 3 baths2,511 sq. ft.
$361,990Active5 beds 3 baths2,511 sq. ft.1130 Hogfish Trl Se #Lot 57, Winnabow, NC 28479
MLS# 100546895Listed by: D.R. HORTON, INC - New
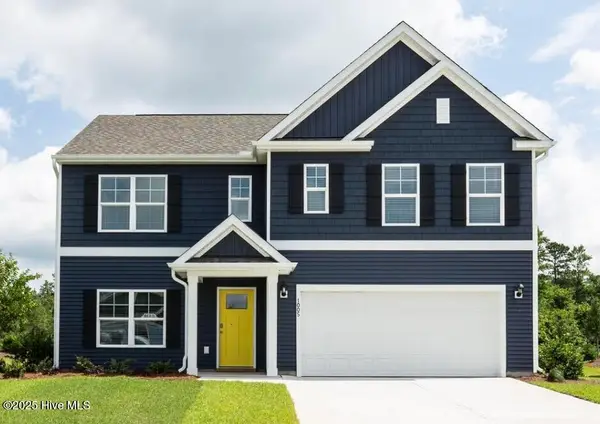 $360,990Active5 beds 3 baths2,511 sq. ft.
$360,990Active5 beds 3 baths2,511 sq. ft.1142 Hogfish Trl Se #Lot 60, Winnabow, NC 28479
MLS# 100546882Listed by: D.R. HORTON, INC 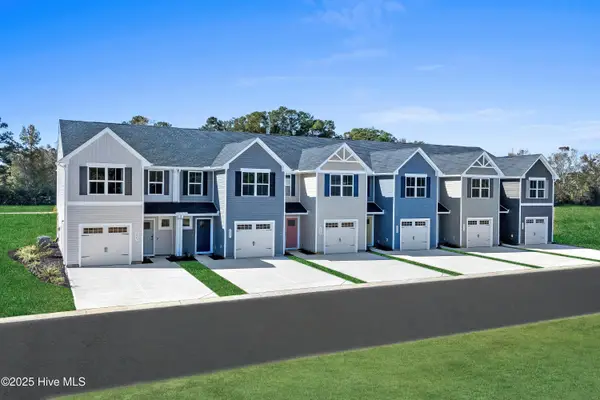 $219,990Active3 beds 2 baths1,442 sq. ft.
$219,990Active3 beds 2 baths1,442 sq. ft.2054 Lewis Creek Circle Ne, Winnabow, NC 28479
MLS# 100546319Listed by: NEXTHOME CAPE FEAR $224,990Pending3 beds 3 baths1,442 sq. ft.
$224,990Pending3 beds 3 baths1,442 sq. ft.2062 Lewis Creek Circle Ne, Winnabow, NC 28479
MLS# 100546322Listed by: NEXTHOME CAPE FEAR $312,000Active3 beds 2 baths1,235 sq. ft.
$312,000Active3 beds 2 baths1,235 sq. ft.106 Tylers Cove Way, Winnabow, NC 28479
MLS# 100546029Listed by: NEST REALTY $95,000Active5 Acres
$95,000Active5 Acres0 W Ranch Road W, Winnabow, NC 28479
MLS# 100545771Listed by: CHOSEN REALTY OF NC
