2853 Southern Magnolia Drive, Winnabow, NC 28479
Local realty services provided by:ERA Strother Real Estate
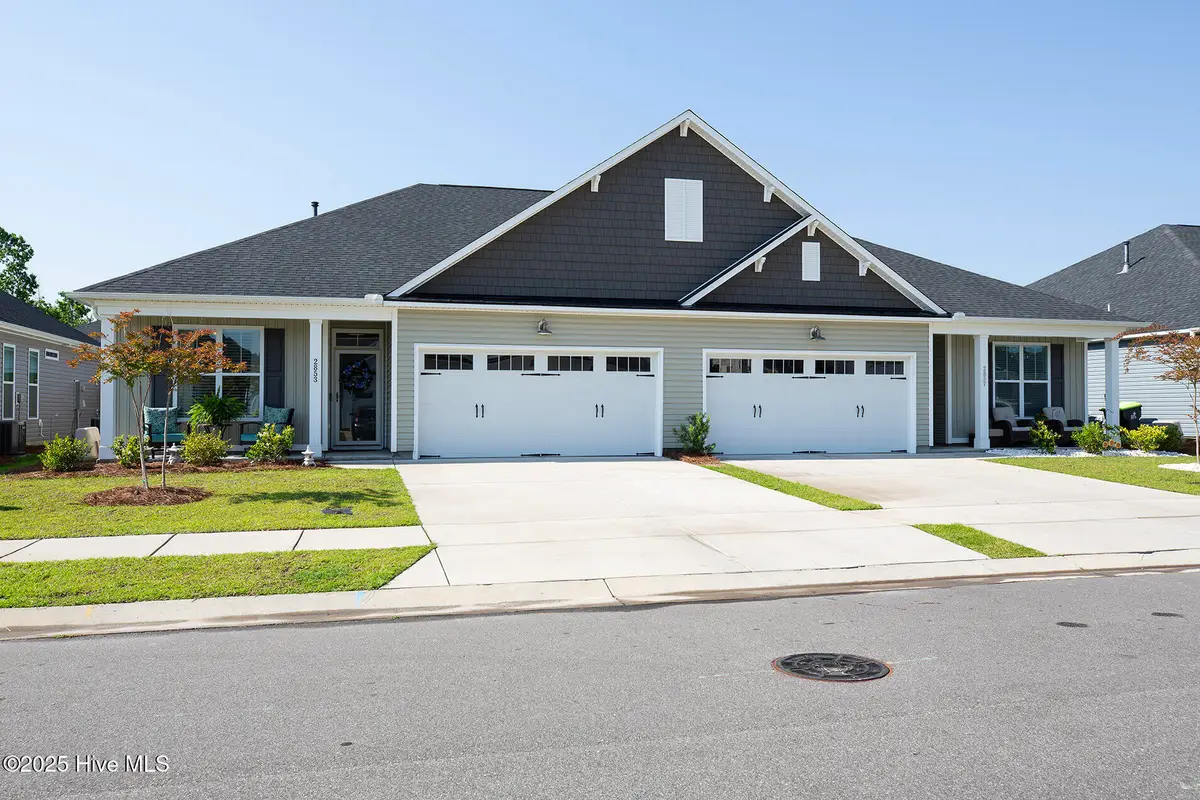
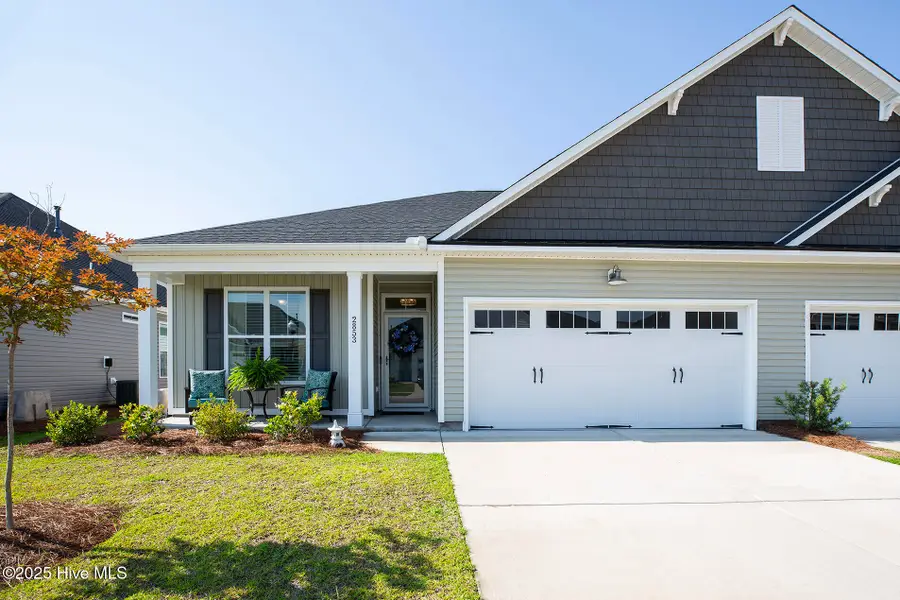
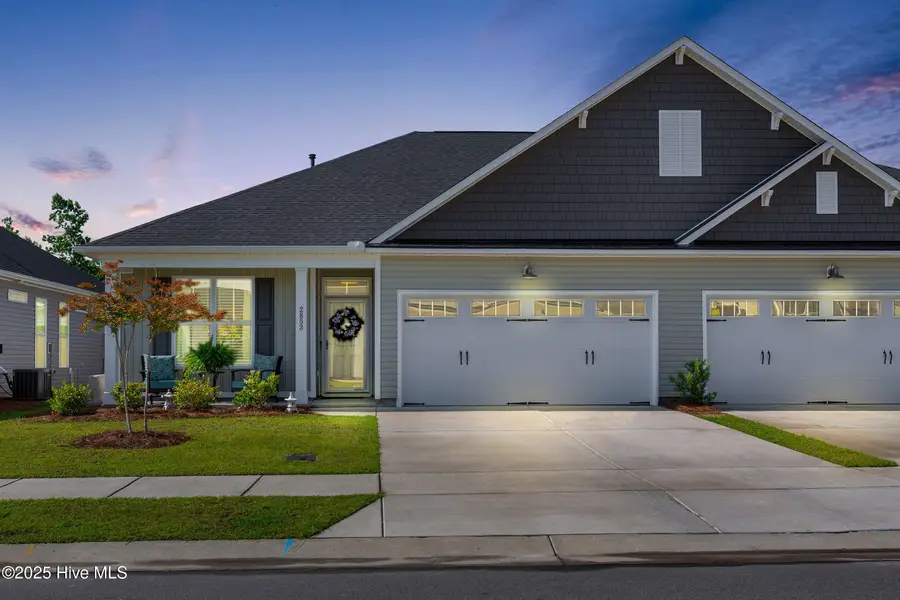
2853 Southern Magnolia Drive,Winnabow, NC 28479
$339,000
- 3 Beds
- 2 Baths
- 1,521 sq. ft.
- Townhouse
- Active
Upcoming open houses
- Fri, Aug 1501:00 pm - 04:00 pm
- Sat, Aug 1601:00 pm - 04:00 pm
Listed by:shane register team
Office:coldwell banker sea coast advantage-midtown
MLS#:100508741
Source:NC_CCAR
Price summary
- Price:$339,000
- Price per sq. ft.:$222.88
About this home
You will love this extraordinary townhome in The Pinnacle at Mallory Creek, quality built by renowned builder - Stevens Fine Homes. Its transitional design incorporates a low maintenance exterior, and an inviting covered front porch. The one-level -open designed floorplan is accentuated by wide plank flooring, a muted color palette, tray ceiling and an upgraded lighting package. The designer kitchen boasts high-quality stainless appliances including an upgraded Bosch dishwasher, soft-close -custom white cabinetry, quartz countertops with complimenting subway backsplash and bar seating. The primary bedroom is a retreat of its own! It has abundant windows, a large walk-in closet and a tray ceiling; its primary bath encompasses a double vanity with stylish fixtures, and a custom installed - Westshore Homes - safety shower. The 2nd and 3rd bedrooms are both generously sized, have ample closet space and share the second bathroom. One of the most prominent features is the screened porch overlooking the private fenced backyard - an oasis of flowering plants, manicured landscape and ambient night lighting. Other features include a laundry room, 2-car garage, patio, raised grille pad, and ample parking. The Pinnacle at Mallory Creek is a vibrant community with amenities second-to-none including two pools, clubhouse, and proposed pickleball and basketball courts. The front and side yard maintenance are included in your association benefits. Welcome home!
Contact an agent
Home facts
- Year built:2022
- Listing Id #:100508741
- Added:85 day(s) ago
- Updated:August 14, 2025 at 10:14 AM
Rooms and interior
- Bedrooms:3
- Total bathrooms:2
- Full bathrooms:2
- Living area:1,521 sq. ft.
Heating and cooling
- Cooling:Central Air
- Heating:Electric, Heat Pump, Heating
Structure and exterior
- Roof:Architectural Shingle
- Year built:2022
- Building area:1,521 sq. ft.
- Lot area:0.1 Acres
Schools
- High school:North Brunswick
- Middle school:Leland
- Elementary school:Belville
Utilities
- Water:Municipal Water Available
Finances and disclosures
- Price:$339,000
- Price per sq. ft.:$222.88
- Tax amount:$2,212 (2024)
New listings near 2853 Southern Magnolia Drive
- New
 $27,000Active0.23 Acres
$27,000Active0.23 Acres9343 Central Boulevard Se, Winnabow, NC 28479
MLS# 100525103Listed by: EXP REALTY - New
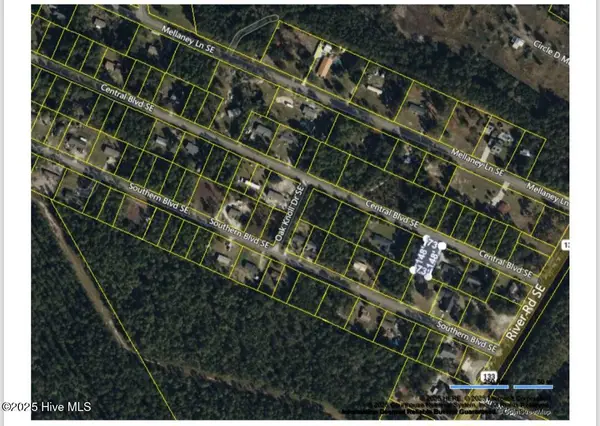 $27,000Active0.25 Acres
$27,000Active0.25 Acres9349 Central Boulevard Se, Winnabow, NC 28479
MLS# 100525106Listed by: EXP REALTY - New
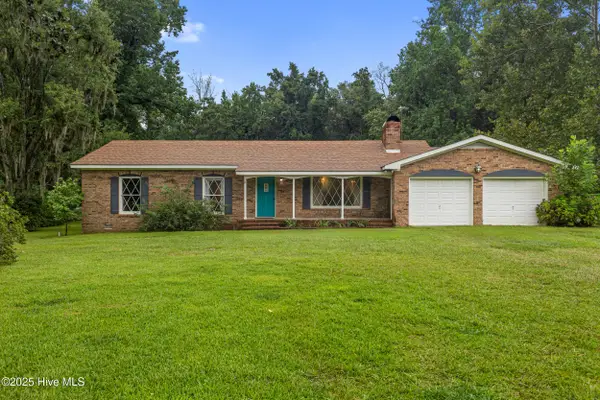 $500,000Active3 beds 2 baths1,667 sq. ft.
$500,000Active3 beds 2 baths1,667 sq. ft.1398 Old Mill Creek Road Se, Winnabow, NC 28479
MLS# 100524507Listed by: BUY COASTAL REAL ESTATE - New
 $324,990Active4 beds 2 baths1,774 sq. ft.
$324,990Active4 beds 2 baths1,774 sq. ft.1135 Hogfish Trl Se #Lot 78, Winnabow, NC 28479
MLS# 100524396Listed by: D.R. HORTON, INC - New
 $355,000Active3 beds 2 baths1,618 sq. ft.
$355,000Active3 beds 2 baths1,618 sq. ft.1146 King Eider Way, Winnabow, NC 28479
MLS# 100524156Listed by: KINSTLE & COMPANY LLC. - New
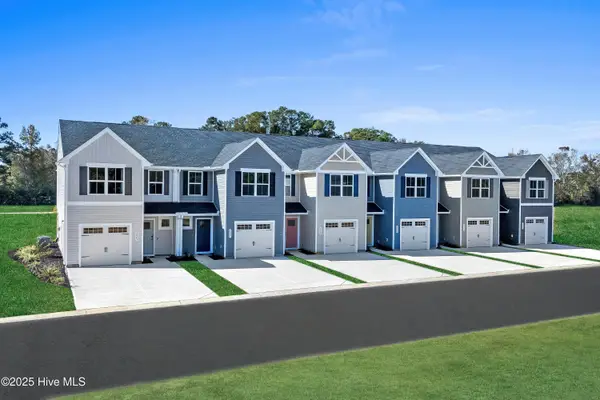 $229,990Active3 beds 2 baths1,442 sq. ft.
$229,990Active3 beds 2 baths1,442 sq. ft.2040 Lewis Creek Circle Ne, Winnabow, NC 28479
MLS# 100523915Listed by: NEXTHOME CAPE FEAR - New
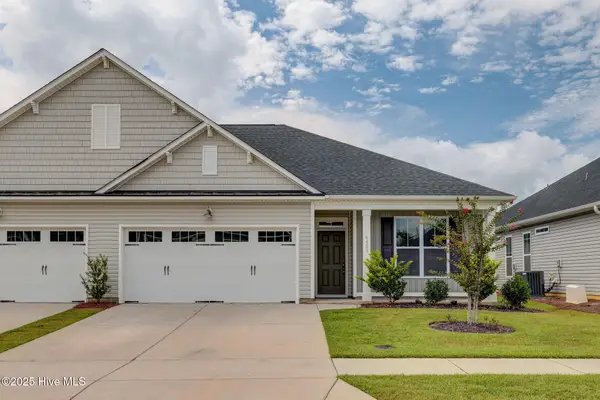 $330,900Active3 beds 2 baths1,530 sq. ft.
$330,900Active3 beds 2 baths1,530 sq. ft.6453 Pinnacle Point, Winnabow, NC 28479
MLS# 100523838Listed by: INTRACOASTAL REALTY CORPORATION - Open Sat, 9:30am to 1pmNew
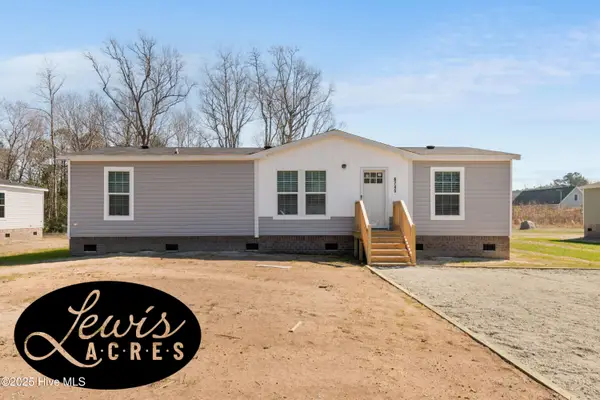 $254,900Active3 beds 2 baths1,344 sq. ft.
$254,900Active3 beds 2 baths1,344 sq. ft.6745 Lewis Drive Se, Winnabow, NC 28479
MLS# 100523771Listed by: COLDWELL BANKER SEA COAST ADVANTAGE 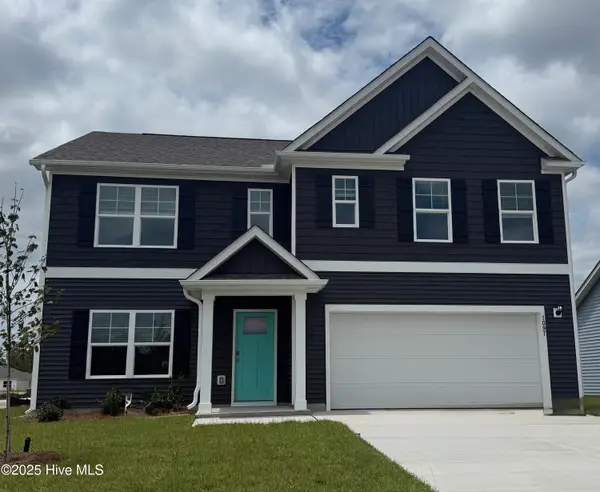 $354,990Pending5 beds 3 baths2,511 sq. ft.
$354,990Pending5 beds 3 baths2,511 sq. ft.1097 Billfish Trl Se #Lot 64, Winnabow, NC 28479
MLS# 100522912Listed by: D.R. HORTON, INC- Open Sat, 11am to 2pm
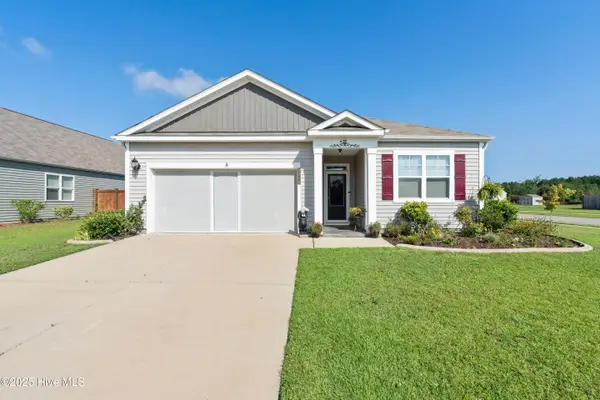 $390,000Active3 beds 2 baths1,634 sq. ft.
$390,000Active3 beds 2 baths1,634 sq. ft.3318 Hemlock Way, Winnabow, NC 28479
MLS# 100522535Listed by: COLDWELL BANKER SEA COAST ADVANTAGE-MIDTOWN
