420 St Kitts Way, Winnabow, NC 28479
Local realty services provided by:ERA Strother Real Estate
420 St Kitts Way,Winnabow, NC 28479
$344,000
- 3 Beds
- 2 Baths
- 1,505 sq. ft.
- Single family
- Pending
Listed by: brandy d herring
Office: the coastal brokers llc.
MLS#:100529036
Source:NC_CCAR
Price summary
- Price:$344,000
- Price per sq. ft.:$228.57
About this home
Mallory Creek is one of the most sought-after neighborhoods, just minutes from Downtown Wilmington and a short distance to Belville Park, where you can enjoy all the local festivals!
Welcome to 420 St. Kitts Way - where style, comfort, and convenience come together.
This stunning one-story offers modern finishes and thoughtful upgrades throughout. Featuring 9-foot ceilings, crown molding in the main living area, and an open-concept design, this home feels spacious, bright, and inviting from the moment you step inside.
At the front of the home, two guest bedrooms and a full bath provide comfort and privacy for family or visitors. The heart of the home opens into a gourmet kitchen with granite countertops, and oversized island, and a dining area that flows seamlessly into the family room—perfect for entertaining or relaxing nights in.
The private Owner's Suite sits at the back of the home, complete with a walk-in closet, double vanity with cultured marble counters, and a spa-like en suite bathroom.
Additional features and upgrades include:
• Sunroom with roller blinds - ideal for year-round enjoyment
• 6x6 paver patio, privacy fence, and upgraded dunes design landscaping
• Tankless water heater, gutters, and updated interior paint
Enjoy resort-style living with a low HOA that includes access to two community pools, basketball courts, park area and more.
With a two-car garage and every detail carefully considered, this home is more than just a home—it's a lifestyle.
Contact an agent
Home facts
- Year built:2020
- Listing ID #:100529036
- Added:107 day(s) ago
- Updated:December 22, 2025 at 08:42 AM
Rooms and interior
- Bedrooms:3
- Total bathrooms:2
- Full bathrooms:2
- Living area:1,505 sq. ft.
Heating and cooling
- Cooling:Central Air
- Heating:Electric, Heat Pump, Heating
Structure and exterior
- Roof:Architectural Shingle
- Year built:2020
- Building area:1,505 sq. ft.
- Lot area:0.21 Acres
Schools
- High school:North Brunswick
- Middle school:Leland
- Elementary school:Belville
Finances and disclosures
- Price:$344,000
- Price per sq. ft.:$228.57
New listings near 420 St Kitts Way
- New
 $312,000Active3 beds 2 baths1,235 sq. ft.
$312,000Active3 beds 2 baths1,235 sq. ft.106 Tylers Cove Way, Winnabow, NC 28479
MLS# 100546029Listed by: NEST REALTY - New
 $95,000Active5 Acres
$95,000Active5 Acres0 W Ranch Road W, Winnabow, NC 28479
MLS# 100545771Listed by: CHOSEN REALTY OF NC - New
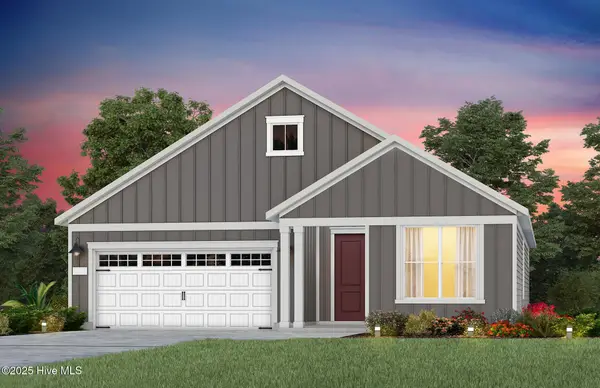 $539,085Active2 beds 3 baths2,176 sq. ft.
$539,085Active2 beds 3 baths2,176 sq. ft.7599 Gorse Drive #59, Winnabow, NC 28479
MLS# 100545475Listed by: PULTE HOME COMPANY - New
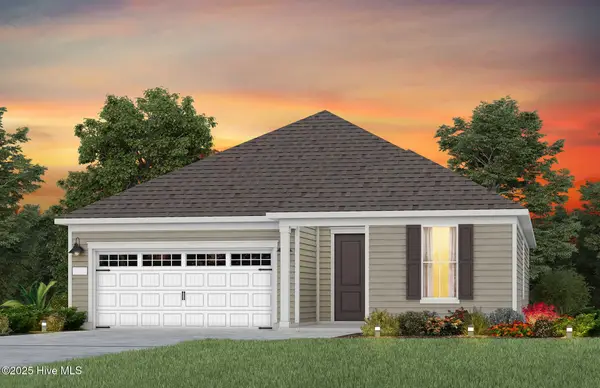 $524,735Active2 beds 3 baths2,176 sq. ft.
$524,735Active2 beds 3 baths2,176 sq. ft.2700 Silverweed Court #111, Winnabow, NC 28479
MLS# 100545484Listed by: PULTE HOME COMPANY - New
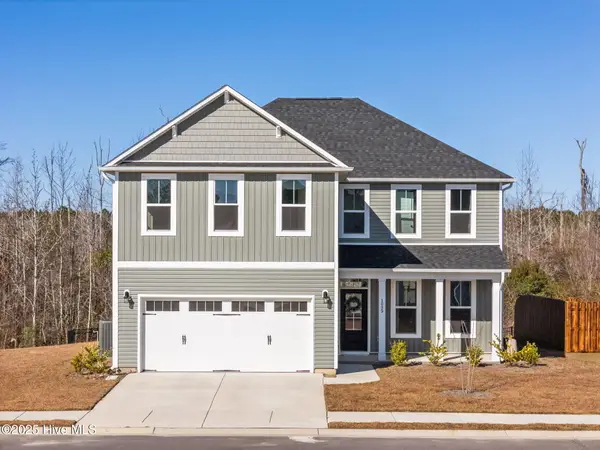 $435,000Active5 beds 4 baths2,667 sq. ft.
$435,000Active5 beds 4 baths2,667 sq. ft.1029 Setting Sun Boulevard Ne, Winnabow, NC 28479
MLS# 100545459Listed by: CENTURY 21 COLLECTIVE - Open Mon, 11am to 4pmNew
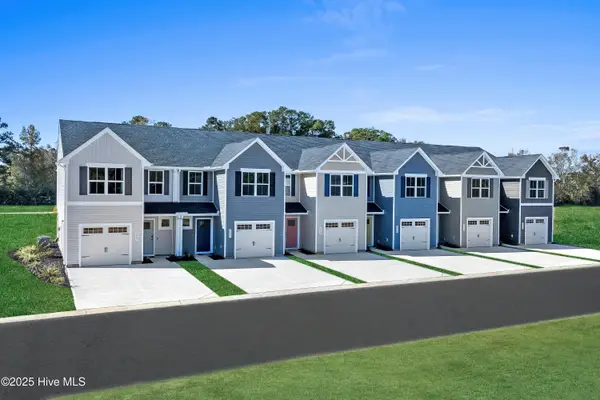 $224,990Active3 beds 2 baths1,442 sq. ft.
$224,990Active3 beds 2 baths1,442 sq. ft.2066 Lewis Creek Circle Ne, Winnabow, NC 28479
MLS# 100545438Listed by: NEXTHOME CAPE FEAR 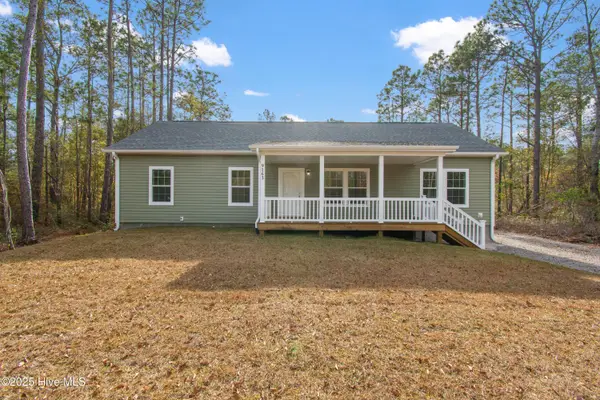 $365,000Active3 beds 2 baths1,493 sq. ft.
$365,000Active3 beds 2 baths1,493 sq. ft.9163 Southern Boulevard Se, Winnabow, NC 28479
MLS# 100544573Listed by: COLDWELL BANKER SEA COAST ADVANTAGE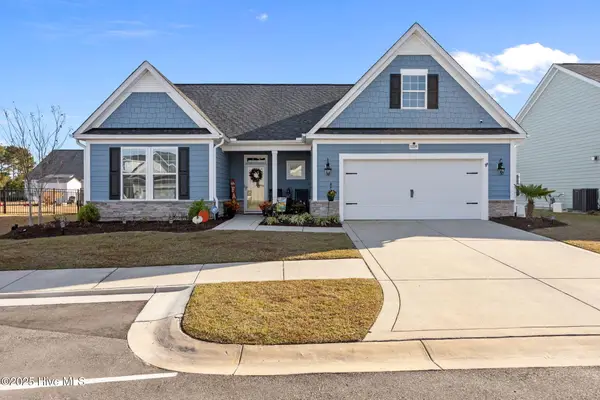 $499,900Active3 beds 3 baths1,912 sq. ft.
$499,900Active3 beds 3 baths1,912 sq. ft.5229 National Garden Trail, Winnabow, NC 28479
MLS# 100544271Listed by: PALM REALTY, INC.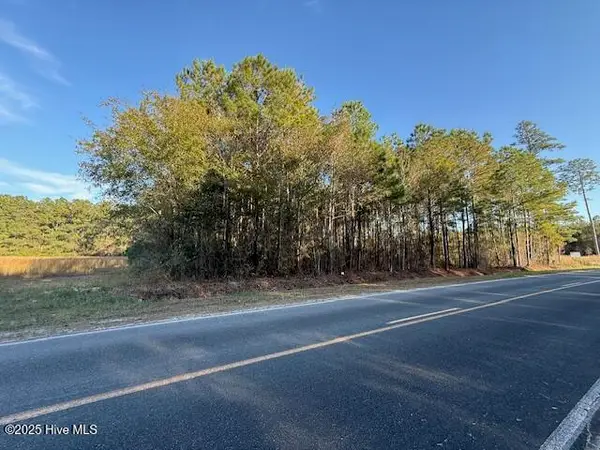 $185,000Pending11.39 Acres
$185,000Pending11.39 Acres0 Swain Road Se, Bolivia, NC 28422
MLS# 100543076Listed by: INTRACOASTAL REALTY CORP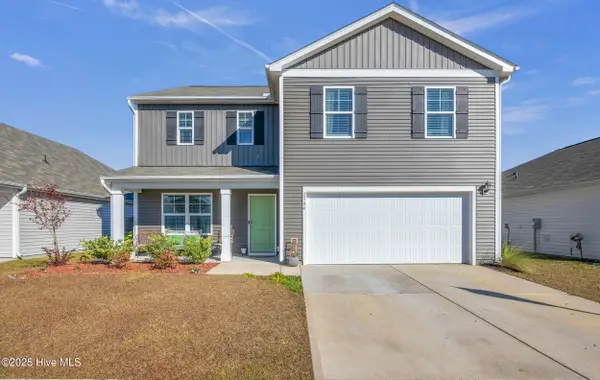 $398,000Active4 beds 3 baths2,338 sq. ft.
$398,000Active4 beds 3 baths2,338 sq. ft.2346 Gadwall Lane, Winnabow, NC 28479
MLS# 100543422Listed by: EASTERN SHORE REAL ESTATE LLC
