796 Beachwalk Drive, Winnabow, NC 28479
Local realty services provided by:ERA Strother Real Estate
796 Beachwalk Drive,Winnabow, NC 28479
$285,000
- 2 Beds
- 2 Baths
- 1,342 sq. ft.
- Townhouse
- Active
Listed by: james m diaz, randy hitchcock
Office: coldwell banker sea coast advantage-leland
MLS#:100526112
Source:NC_CCAR
Price summary
- Price:$285,000
- Price per sq. ft.:$212.37
About this home
This is the one you have been looking for. This turnkey townhome, with pond views, is located in the community of WestPort. The roof, HVAC system, and all appliances have been replaced within the last two years. Home offers 2 bedrooms, 2 full bathrooms, a dedicated office/study, and hardwood floors in the main living areas. The driveway and one-car garage provide ample space for parking. From the garage, you have direct access to the home's laundry area (washer and dryer convey) and kitchen. A full pantry, along with plenty of counter space and updated appliances, are found in the open kitchen. A corner fireplace, and views of the back patio and serene pond, enhance the charm of the inviting living room. The primary suite is complete with a ceiling fan with light, a walk-in closet with wooden shelving/hanging bars, and an oversized vanity. A guest bedroom and bath, as well as a private office/study, allow plenty of space for you and your guests. You'll find mature landscaping, and the HOA takes care of the outside maintenance. WestPort amenities include two pools, a clubhouse, basketball and bocce ball courts, a playground, picnic area, and gazebo. Conveniently located near the popular Brunswick Nature Trail and Belville Riverwalk. 15-minute ride to downtown Wilmington, and a half an hour to Southport and Oak Island beaches. Don't miss out on this low-maintenance, great location opportunity!
Contact an agent
Home facts
- Year built:2005
- Listing ID #:100526112
- Added:123 day(s) ago
- Updated:December 30, 2025 at 11:12 AM
Rooms and interior
- Bedrooms:2
- Total bathrooms:2
- Full bathrooms:2
- Living area:1,342 sq. ft.
Heating and cooling
- Cooling:Central Air, Heat Pump
- Heating:Electric, Fireplace Insert, Heat Pump, Heating, Propane
Structure and exterior
- Roof:Shingle
- Year built:2005
- Building area:1,342 sq. ft.
- Lot area:0.06 Acres
Schools
- High school:North Brunswick
- Middle school:Leland
- Elementary school:Belville
Utilities
- Water:Water Connected
- Sewer:Sewer Connected
Finances and disclosures
- Price:$285,000
- Price per sq. ft.:$212.37
New listings near 796 Beachwalk Drive
- Open Tue, 11am to 4pmNew
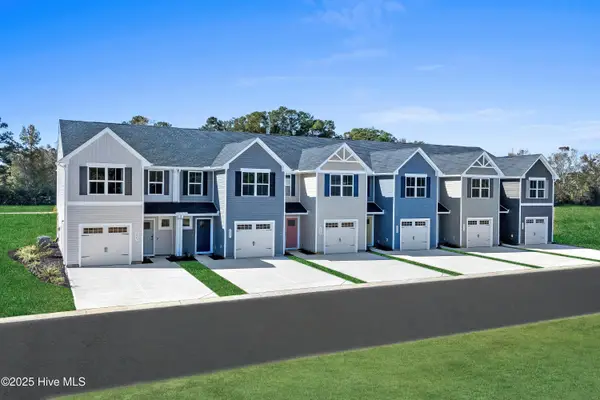 $219,990Active3 beds 2 baths1,442 sq. ft.
$219,990Active3 beds 2 baths1,442 sq. ft.2054 Lewis Creek Circle Ne, Winnabow, NC 28479
MLS# 100546319Listed by: NEXTHOME CAPE FEAR - Open Tue, 11am to 4pmNew
 $224,990Active3 beds 3 baths1,442 sq. ft.
$224,990Active3 beds 3 baths1,442 sq. ft.2062 Lewis Creek Circle Ne, Winnabow, NC 28479
MLS# 100546322Listed by: NEXTHOME CAPE FEAR  $312,000Active3 beds 2 baths1,235 sq. ft.
$312,000Active3 beds 2 baths1,235 sq. ft.106 Tylers Cove Way, Winnabow, NC 28479
MLS# 100546029Listed by: NEST REALTY $95,000Active5 Acres
$95,000Active5 Acres0 W Ranch Road W, Winnabow, NC 28479
MLS# 100545771Listed by: CHOSEN REALTY OF NC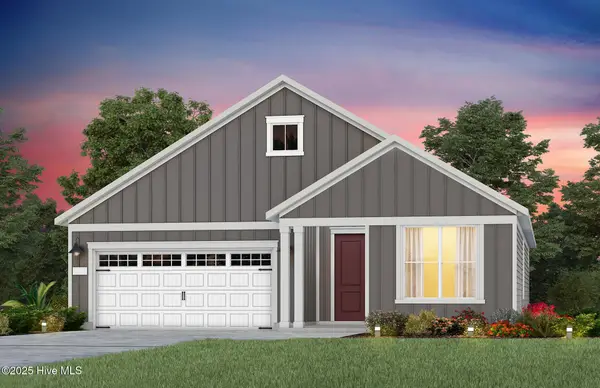 $539,085Active2 beds 3 baths2,176 sq. ft.
$539,085Active2 beds 3 baths2,176 sq. ft.7599 Gorse Drive #59, Winnabow, NC 28479
MLS# 100545475Listed by: PULTE HOME COMPANY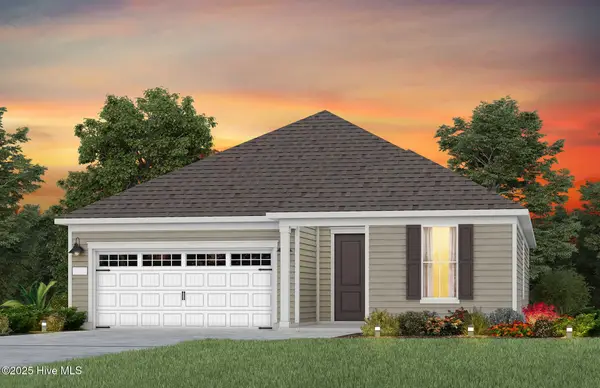 $524,735Active2 beds 3 baths2,176 sq. ft.
$524,735Active2 beds 3 baths2,176 sq. ft.2700 Silverweed Court #111, Winnabow, NC 28479
MLS# 100545484Listed by: PULTE HOME COMPANY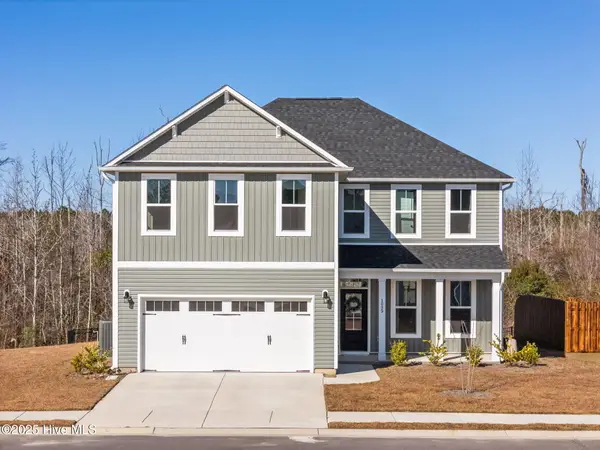 $435,000Active5 beds 4 baths2,667 sq. ft.
$435,000Active5 beds 4 baths2,667 sq. ft.1029 Setting Sun Boulevard Ne, Winnabow, NC 28479
MLS# 100545459Listed by: CENTURY 21 COLLECTIVE- Open Tue, 11am to 4pm
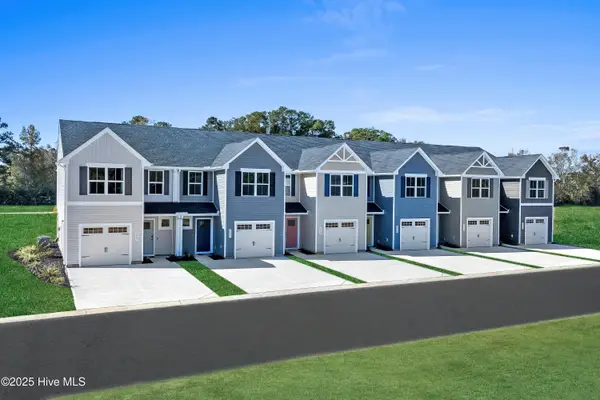 $224,990Active3 beds 2 baths1,442 sq. ft.
$224,990Active3 beds 2 baths1,442 sq. ft.2066 Lewis Creek Circle Ne, Winnabow, NC 28479
MLS# 100545438Listed by: NEXTHOME CAPE FEAR 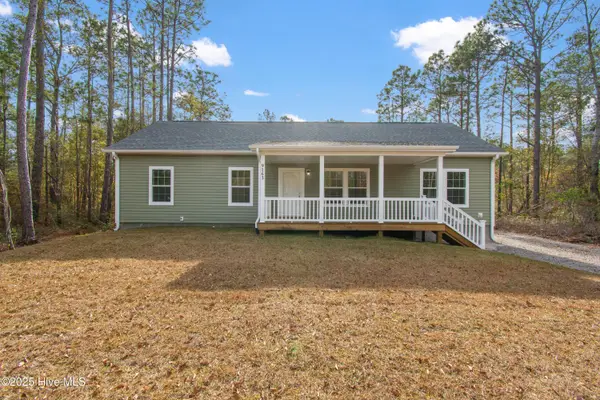 $365,000Active3 beds 2 baths1,493 sq. ft.
$365,000Active3 beds 2 baths1,493 sq. ft.9163 Southern Boulevard Se, Winnabow, NC 28479
MLS# 100544573Listed by: COLDWELL BANKER SEA COAST ADVANTAGE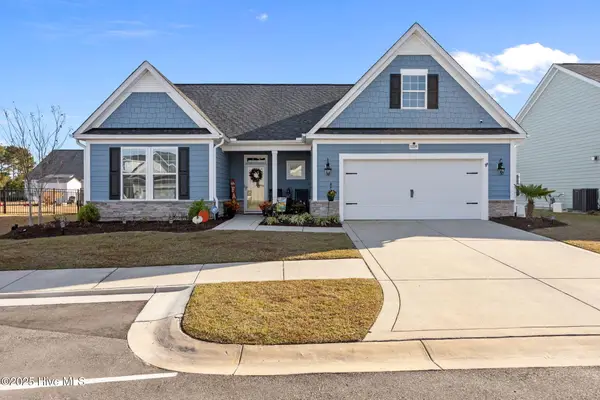 $499,900Active3 beds 3 baths1,912 sq. ft.
$499,900Active3 beds 3 baths1,912 sq. ft.5229 National Garden Trail, Winnabow, NC 28479
MLS# 100544271Listed by: PALM REALTY, INC.
