801 Red Sky Drive Ne, Winnabow, NC 28479
Local realty services provided by:ERA Strother Real Estate

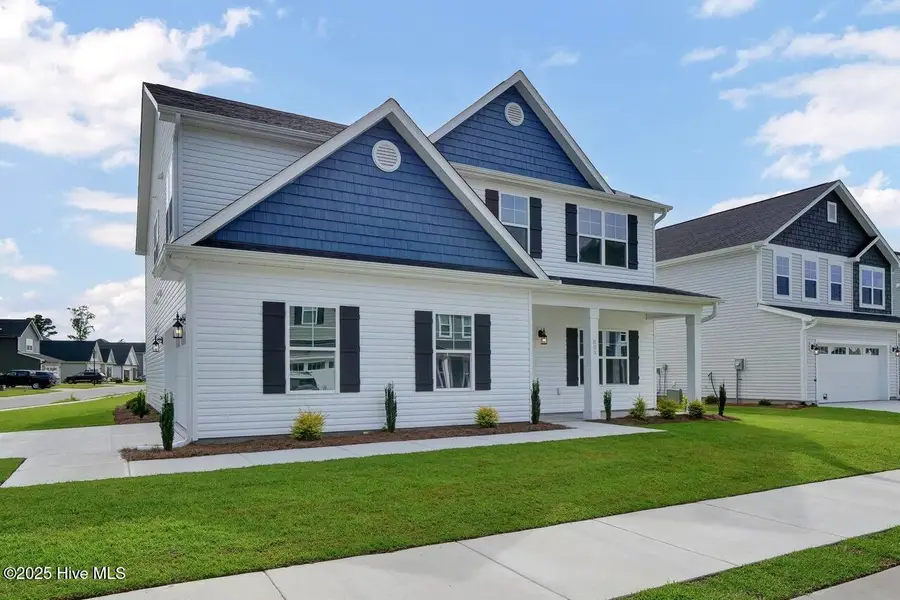

801 Red Sky Drive Ne,Winnabow, NC 28479
$439,990
- 4 Beds
- 4 Baths
- 3,007 sq. ft.
- Single family
- Pending
Listed by:team thirty 4 north
Office:coldwell banker sea coast advantage
MLS#:100494870
Source:NC_CCAR
Price summary
- Price:$439,990
- Price per sq. ft.:$146.32
About this home
Move-in Today and take take advantage of this ''Limited Time Incentive - up to $10K towards closing costs or rate buy down''
Brand new home in Bell Meadows situated on a coveted corner homesite with a side-load garage. This timeless 4-bedroom, 3.5-bath design offers over 3,000 sq. ft. of well-crafted living space.
Step inside to elegance and charm, beginning with a welcoming foyer that leads to a formal dining room, perfect for hosting gatherings. The heart of the home is the expansive kitchen, featuring quartz countertops, a subway tile backsplash, classic white cabinetry, a large island, and stainless-steel appliances. Designed for both beauty and practicality, the kitchen seamlessly overlooks the spacious great room, which is bathed in natural light, creating a warm and inviting atmosphere.
On the main level, a private guest suite with an ensuite bath and walk-in closet offers a comfortable retreat for visitors or multi-generational living. Upstairs, the primary suite provides a luxurious escape with a raised tray ceiling, two walk-in closets, and a spa-inspired bath featuring a walk-in tiled shower, quartz countertops, dual vanities, and tile flooring. The second level also offers a versatile loft that can be transformed into a playroom, den, or home office, along with two additional bedrooms, a full bath, and a spacious laundry room for added convenience.
Outdoor living is at its best with a covered back porch and a patio, overlooking a lush sodded yard with an irrigation system—ideal for relaxation or entertaining.
Exciting news for future homeowners—Bell Meadows has just announced the addition of a brand-new community pool, set to open in 2026! The community is ideally located just minutes from The Golf Barn, a new family fun center featuring golf, food, and drinks, as well as all the necessities within the Leland shopping are. With quick access to Wilmington, Oak Island, and Southport, plus the convenience of Hwy 17, reaching area beaches is a
Contact an agent
Home facts
- Year built:2025
- Listing Id #:100494870
- Added:150 day(s) ago
- Updated:August 13, 2025 at 10:46 PM
Rooms and interior
- Bedrooms:4
- Total bathrooms:4
- Full bathrooms:3
- Half bathrooms:1
- Living area:3,007 sq. ft.
Heating and cooling
- Cooling:Central Air
- Heating:Electric, Heat Pump, Heating
Structure and exterior
- Roof:Architectural Shingle
- Year built:2025
- Building area:3,007 sq. ft.
- Lot area:0.19 Acres
Schools
- High school:South Brunswick
- Middle school:South Brunswick
- Elementary school:Bolivia
Utilities
- Water:Municipal Water Available
Finances and disclosures
- Price:$439,990
- Price per sq. ft.:$146.32
- Tax amount:$222 (2024)
New listings near 801 Red Sky Drive Ne
- New
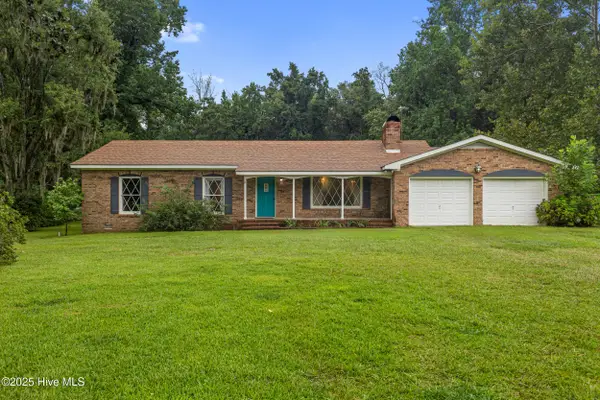 $500,000Active3 beds 2 baths1,667 sq. ft.
$500,000Active3 beds 2 baths1,667 sq. ft.1398 Old Mill Creek Road Se, Winnabow, NC 28479
MLS# 100524507Listed by: BUY COASTAL REAL ESTATE - New
 $324,990Active4 beds 2 baths1,774 sq. ft.
$324,990Active4 beds 2 baths1,774 sq. ft.1135 Hogfish Trl Se #Lot 78, Winnabow, NC 28479
MLS# 100524396Listed by: D.R. HORTON, INC - New
 $355,000Active3 beds 2 baths1,618 sq. ft.
$355,000Active3 beds 2 baths1,618 sq. ft.1146 King Eider Way, Winnabow, NC 28479
MLS# 100524156Listed by: KINSTLE & COMPANY LLC. - New
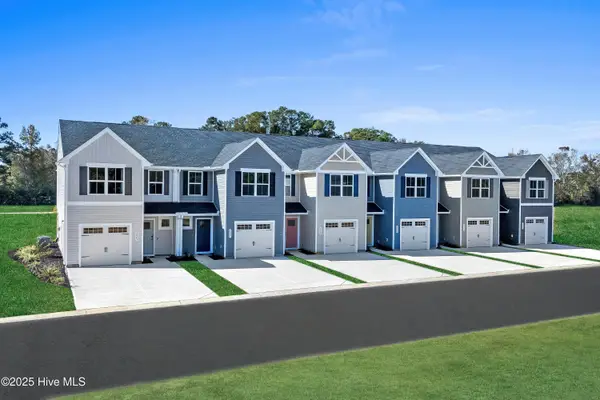 $229,990Active3 beds 2 baths1,442 sq. ft.
$229,990Active3 beds 2 baths1,442 sq. ft.2040 Lewis Creek Circle Ne, Winnabow, NC 28479
MLS# 100523915Listed by: NEXTHOME CAPE FEAR - New
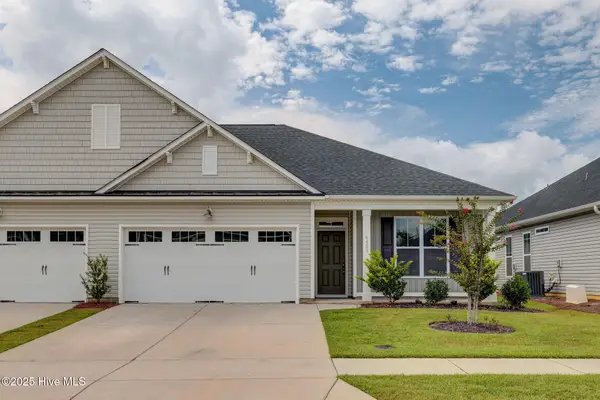 $330,900Active3 beds 2 baths1,530 sq. ft.
$330,900Active3 beds 2 baths1,530 sq. ft.6453 Pinnacle Point, Winnabow, NC 28479
MLS# 100523838Listed by: INTRACOASTAL REALTY CORPORATION - Open Sat, 9:30am to 1pmNew
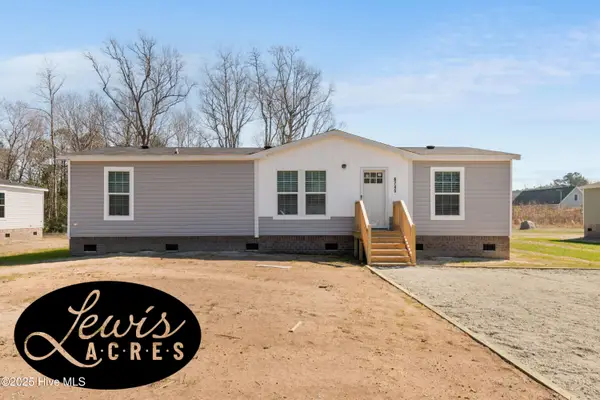 $254,900Active3 beds 2 baths1,344 sq. ft.
$254,900Active3 beds 2 baths1,344 sq. ft.6745 Lewis Drive Se, Winnabow, NC 28479
MLS# 100523771Listed by: COLDWELL BANKER SEA COAST ADVANTAGE 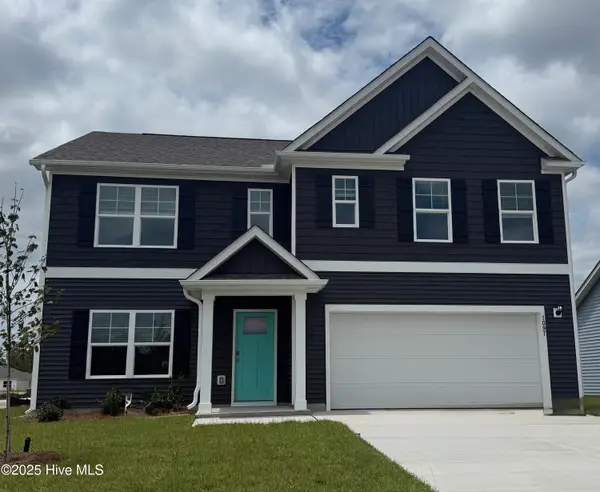 $354,990Pending5 beds 3 baths2,511 sq. ft.
$354,990Pending5 beds 3 baths2,511 sq. ft.1097 Billfish Trl Se #Lot 64, Winnabow, NC 28479
MLS# 100522912Listed by: D.R. HORTON, INC- Open Sat, 11am to 2pm
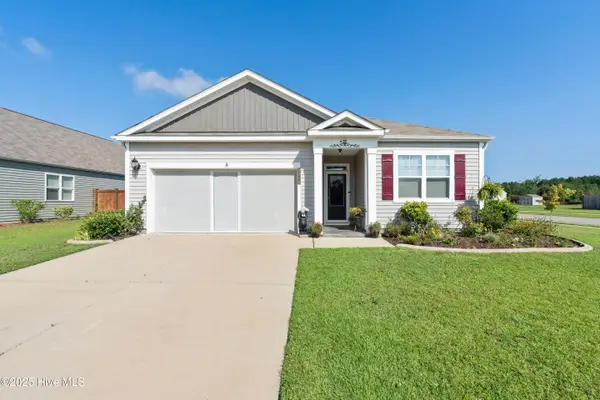 $390,000Active3 beds 2 baths1,634 sq. ft.
$390,000Active3 beds 2 baths1,634 sq. ft.3318 Hemlock Way, Winnabow, NC 28479
MLS# 100522535Listed by: COLDWELL BANKER SEA COAST ADVANTAGE-MIDTOWN  $405,000Pending4 beds 3 baths2,159 sq. ft.
$405,000Pending4 beds 3 baths2,159 sq. ft.1232 South Brook Road, Winnabow, NC 28479
MLS# 100522234Listed by: COLDWELL BANKER SEA COAST ADVANTAGE $365,000Active5 beds 3 baths2,433 sq. ft.
$365,000Active5 beds 3 baths2,433 sq. ft.5231 Soy Bean Drive Ne, Winnabow, NC 28479
MLS# 100522214Listed by: EXP REALTY
