805 Red Sky Drive Ne, Winnabow, NC 28479
Local realty services provided by:ERA Strother Real Estate
805 Red Sky Drive Ne,Winnabow, NC 28479
$369,990
- 4 Beds
- 3 Baths
- 2,478 sq. ft.
- Single family
- Active
Listed by: jason b cox
Office: windsor real estate group
MLS#:100543344
Source:NC_CCAR
Price summary
- Price:$369,990
- Price per sq. ft.:$149.31
About this home
This stunning New Construction 4-bedroom, 2.5-bath home with over 2500Sq. ft of living space features a desirable first-floor primary suite with a tray ceiling, spa-like bath, walk-in tiled shower, quartz countertops, dual vanities, tile flooring, private water closet, and spacious walk-in closet. Step into elegance as the welcoming foyer leads to an open-concept kitchen, dining, and great room filled with natural light. The kitchen is a chef's dream, boasting quartz countertops, a subway tile backsplash, a large island, and stainless-steel appliances. Upstairs, a versatile loft offers endless possibilities—ideal for a playroom, den, or home office—alongside three additional bedrooms, each with walk-in closets, a full bath, and a conveniently located laundry room. Outdoor living is effortless with a covered back porch, patio, and a sodded yard complete with an irrigation system. Plus, Bell Meadows has exciting plans for a brand-new community pool, set to open in 2026! Enjoy the perfect blend of tranquility and convenience, with The Golf Barn—a new family fun center featuring golf, food, and drinks—just minutes away, along with shopping, dining, and everyday essentials in Leland. With quick access to Hwy 17, reaching Wilmington, Oak Island, and Southport is a breeze. Don't miss your chance to own this exceptional home in a prime location! **Contact agent for full details and availability including up to 10k in closing costs or forward commitment towards a rate buydown. Plus limited time appliance package incentive to include refrigerator and washer and dryer if under contract by end of January. WH2001
Contact an agent
Home facts
- Year built:2025
- Listing ID #:100543344
- Added:332 day(s) ago
- Updated:February 13, 2026 at 11:20 AM
Rooms and interior
- Bedrooms:4
- Total bathrooms:3
- Full bathrooms:2
- Half bathrooms:1
- Living area:2,478 sq. ft.
Heating and cooling
- Cooling:Central Air, Heat Pump
- Heating:Electric, Heat Pump, Heating
Structure and exterior
- Roof:Shingle
- Year built:2025
- Building area:2,478 sq. ft.
- Lot area:0.16 Acres
Schools
- High school:South Brunswick
- Middle school:South Brunswick
- Elementary school:Bolivia
Finances and disclosures
- Price:$369,990
- Price per sq. ft.:$149.31
New listings near 805 Red Sky Drive Ne
- New
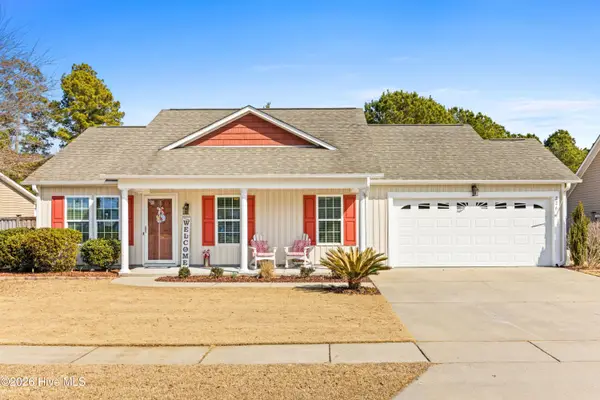 $334,900Active3 beds 2 baths1,451 sq. ft.
$334,900Active3 beds 2 baths1,451 sq. ft.226 Tylers Cove Way, Winnabow, NC 28479
MLS# 100554021Listed by: INTRACOASTAL REALTY CORP - New
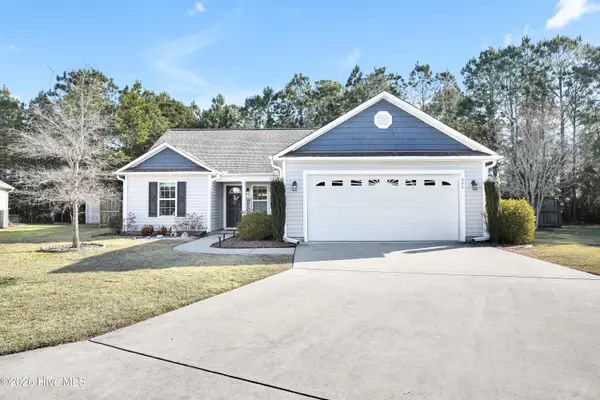 $334,900Active3 beds 2 baths1,368 sq. ft.
$334,900Active3 beds 2 baths1,368 sq. ft.480 N Culverton Road, Winnabow, NC 28479
MLS# 100553723Listed by: COLDWELL BANKER SEA COAST ADVANTAGE-LELAND - New
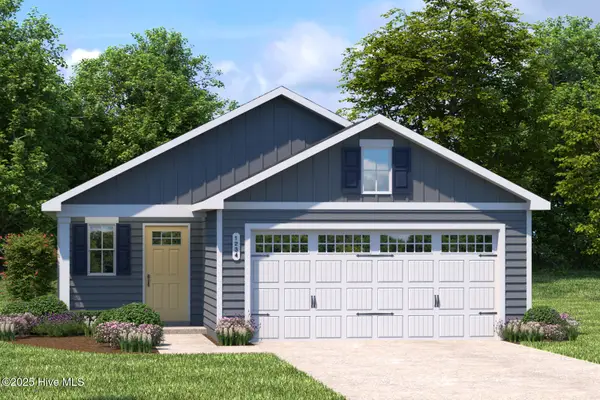 $299,990Active3 beds 2 baths1,434 sq. ft.
$299,990Active3 beds 2 baths1,434 sq. ft.505 Bell Creek Avenue Ne, Winnabow, NC 28479
MLS# 100553705Listed by: NEXTHOME CAPE FEAR - New
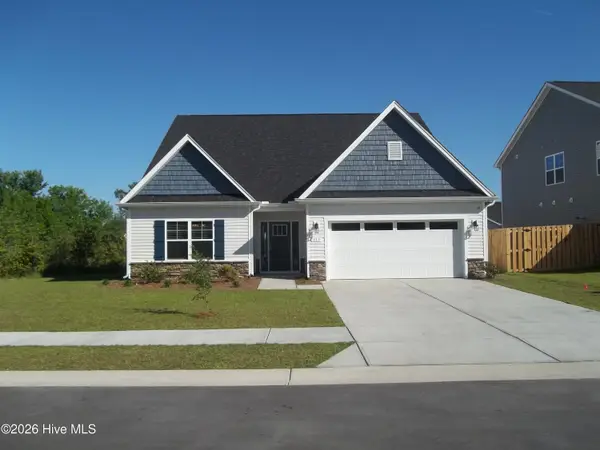 $419,990Active4 beds 3 baths2,557 sq. ft.
$419,990Active4 beds 3 baths2,557 sq. ft.821 Red Sky Drive Ne, Winnabow, NC 28479
MLS# 100553615Listed by: WINDSOR REAL ESTATE GROUP - New
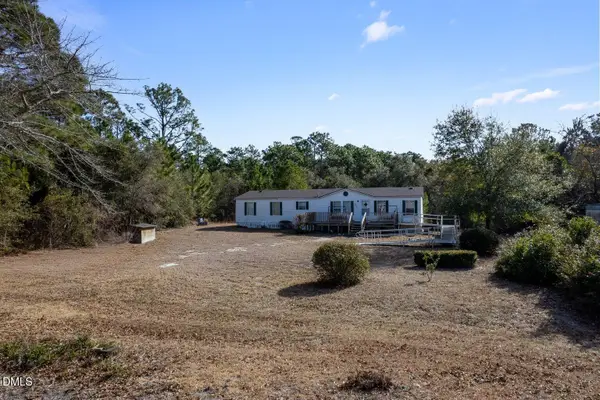 $350,000Active3 beds 2 baths1,440 sq. ft.
$350,000Active3 beds 2 baths1,440 sq. ft.2564 SE River Road Se, Winnabow, NC 28479
MLS# 10144933Listed by: COMPASS -- RALEIGH - New
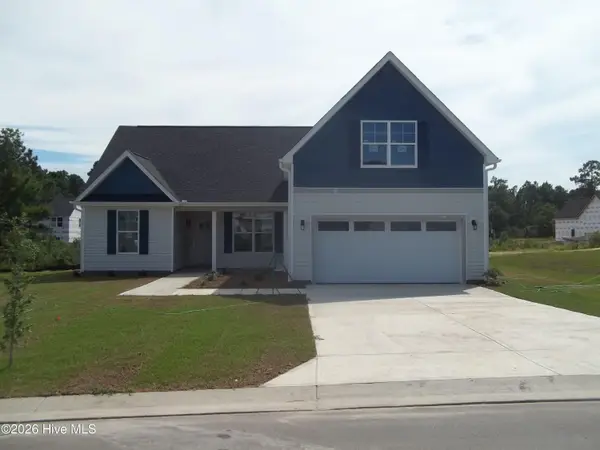 $399,990Active3 beds 3 baths2,069 sq. ft.
$399,990Active3 beds 3 baths2,069 sq. ft.826 Red Sky Drive Ne, Winnabow, NC 28479
MLS# 100552787Listed by: WINDSOR REAL ESTATE GROUP - New
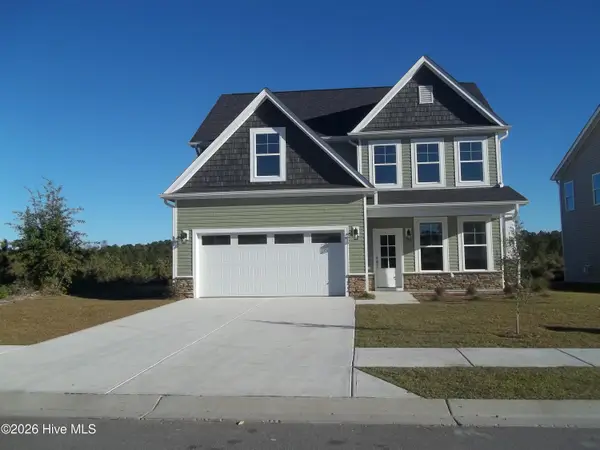 $419,990Active4 beds 3 baths2,513 sq. ft.
$419,990Active4 beds 3 baths2,513 sq. ft.958 Sunray Lane Ne, Winnabow, NC 28479
MLS# 100552791Listed by: WINDSOR REAL ESTATE GROUP - Open Sun, 1 to 2pmNew
 $265,000Active3 beds 2 baths1,256 sq. ft.
$265,000Active3 beds 2 baths1,256 sq. ft.5312 Meagan Lane Ne #Lot 9, Winnabow, NC 28479
MLS# 100552452Listed by: KELLER WILLIAMS INNOVATE-WILMINGTON - New
 $306,990Active3 beds 2 baths1,475 sq. ft.
$306,990Active3 beds 2 baths1,475 sq. ft.1045 Billfish Trl Se #Lot 51, Winnabow, NC 28479
MLS# 100552474Listed by: D.R. HORTON, INC - New
 $324,740Active4 beds 2 baths1,774 sq. ft.
$324,740Active4 beds 2 baths1,774 sq. ft.1060 Billfish Trl Se #Lot 44, Winnabow, NC 28479
MLS# 100552488Listed by: D.R. HORTON, INC

