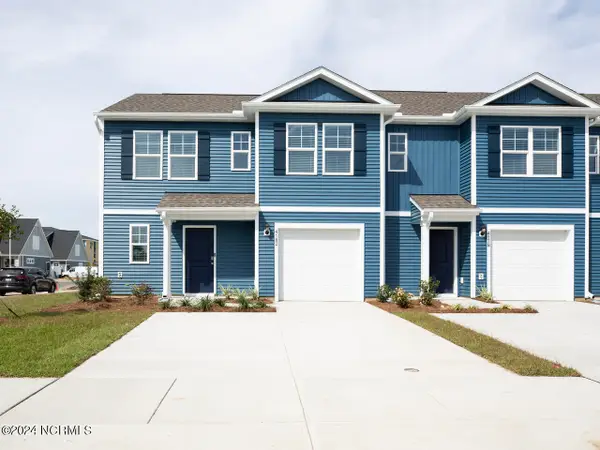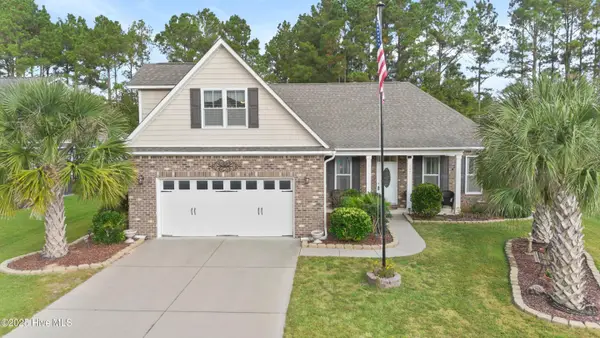830 Red Sky Drive Ne, Winnabow, NC 28479
Local realty services provided by:ERA Strother Real Estate
830 Red Sky Drive Ne,Winnabow, NC 28479
$409,990
- 4 Beds
- 3 Baths
- 2,478 sq. ft.
- Single family
- Active
Listed by:team thirty 4 north
Office:coldwell banker sea coast advantage
MLS#:100527221
Source:NC_CCAR
Price summary
- Price:$409,990
- Price per sq. ft.:$165.45
About this home
Welcome to Bell Meadows! This brand-new, move-in ready home offers nearly 2,500 sq. ft. of thoughtfully designed living space on a desirable corner lot. The first-floor primary suite is a private retreat, showcasing a tray ceiling, spa-like bath with tiled walk-in shower, quartz countertops, dual vanities, a private water closet, and a spacious walk-in closet.
An inviting foyer leads into a bright and airy great room that connects seamlessly to the dining area and chef's kitchen. Here, you'll find quartz countertops, a subway tile backsplash, timeless white cabinetry, a large island, and stainless-steel appliances—ideal for everyday living and entertaining.
Upstairs, a versatile loft offers the perfect spot for work, play, or relaxation. Three additional bedrooms, each with its own walk-in closet, share a full bath, while the conveniently located laundry room adds everyday ease.
Step outside to enjoy a covered rear porch, patio, and fully sodded yard with irrigation, designed for both gatherings and quiet evenings. Exciting community amenities are on the horizon, with a brand-new pool planned to open in 2026. Beyond the neighborhood, The Golf Barn offers family fun with golf, food, and drinks, while shopping, dining, and daily conveniences in Leland are just minutes away. Quick access to Hwy 17 makes it easy to reach Wilmington, Oak Island, and Southport. WH2001
Contact an agent
Home facts
- Year built:2025
- Listing ID #:100527221
- Added:53 day(s) ago
- Updated:October 19, 2025 at 10:19 AM
Rooms and interior
- Bedrooms:4
- Total bathrooms:3
- Full bathrooms:2
- Half bathrooms:1
- Living area:2,478 sq. ft.
Heating and cooling
- Cooling:Central Air, Heat Pump
- Heating:Electric, Heat Pump, Heating
Structure and exterior
- Roof:Shingle
- Year built:2025
- Building area:2,478 sq. ft.
- Lot area:0.17 Acres
Schools
- High school:South Brunswick
- Middle school:South Brunswick
- Elementary school:Bolivia
Utilities
- Water:Water Connected
- Sewer:Sewer Connected
Finances and disclosures
- Price:$409,990
- Price per sq. ft.:$165.45
New listings near 830 Red Sky Drive Ne
- New
 $296,490Active4 beds 3 baths1,763 sq. ft.
$296,490Active4 beds 3 baths1,763 sq. ft.5791 Harebell Road #Lot 150, Leland, NC 28451
MLS# 100536784Listed by: D.R. HORTON, INC - Open Sun, 1 to 4pmNew
 $319,990Active3 beds 3 baths1,910 sq. ft.
$319,990Active3 beds 3 baths1,910 sq. ft.517 Bell Creek Avenue Ne, Winnabow, NC 28479
MLS# 100536548Listed by: NEXTHOME CAPE FEAR - New
 $420,000Active3 beds 3 baths2,069 sq. ft.
$420,000Active3 beds 3 baths2,069 sq. ft.376 St Kitts Way, Winnabow, NC 28479
MLS# 100536530Listed by: CENTURY 21 VANGUARD - New
 $365,000Active4 beds 3 baths2,428 sq. ft.
$365,000Active4 beds 3 baths2,428 sq. ft.5243 Meagan Lane Ne, Winnabow, NC 28479
MLS# 100536465Listed by: REAL BROKER LLC - Open Sun, 12 to 2pmNew
 $530,000Active3 beds 3 baths2,610 sq. ft.
$530,000Active3 beds 3 baths2,610 sq. ft.7334 Oakland Country Court, Winnabow, NC 28479
MLS# 100536034Listed by: 1ST CLASS REAL ESTATE COASTAL CHOICE - New
 $355,240Active4 beds 3 baths2,338 sq. ft.
$355,240Active4 beds 3 baths2,338 sq. ft.1315 Pogy Ln Se #35, Winnabow, NC 28479
MLS# 100535563Listed by: D.R. HORTON, INC - New
 $499,990Active3 beds 3 baths2,179 sq. ft.
$499,990Active3 beds 3 baths2,179 sq. ft.6035 Greater Burdock Court #194g, Leland, NC 28479
MLS# 100535007Listed by: NORTHROP REALTY  $425,000Pending4 beds 3 baths1,968 sq. ft.
$425,000Pending4 beds 3 baths1,968 sq. ft.187 Emberwood Drive, Winnabow, NC 28479
MLS# 100534595Listed by: COLDWELL BANKER SEA COAST ADVANTAGE-HAMPSTEAD $307,990Active3 beds 2 baths1,475 sq. ft.
$307,990Active3 beds 2 baths1,475 sq. ft.1148 Hogfish Trl Se #Lot 61, Winnabow, NC 28479
MLS# 100534499Listed by: D.R. HORTON, INC $327,490Active4 beds 2 baths1,774 sq. ft.
$327,490Active4 beds 2 baths1,774 sq. ft.1319 Pogy Ln Se #Lot 36, Winnabow, NC 28479
MLS# 100534506Listed by: D.R. HORTON, INC
