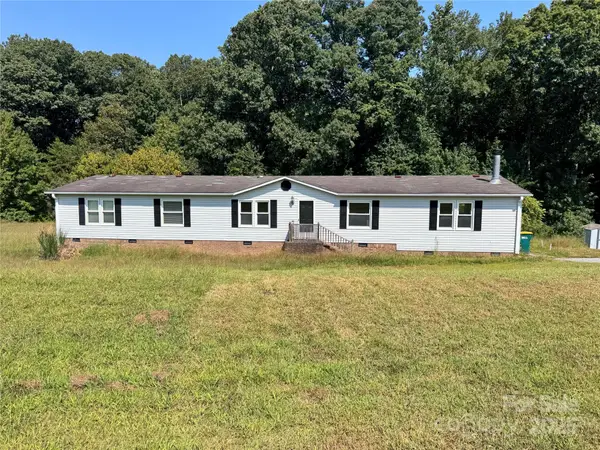131 Cahill Court #45, Winston Salem, NC 27127
Local realty services provided by:ERA Live Moore
Listed by: tawana rice
Office: tawana rice realty llc.
MLS#:4318747
Source:CH
131 Cahill Court #45,Winston Salem, NC 27127
$379,000
- 3 Beds
- 3 Baths
- 1,648 sq. ft.
- Single family
- Active
Upcoming open houses
- Sun, Dec 2102:00 pm - 04:00 pm
Price summary
- Price:$379,000
- Price per sq. ft.:$229.98
- Monthly HOA dues:$26
About this home
Rare Georgetown Offering: Two Adjacent Properties for Redevelopment or a Dream Residence
Presenting 1062 & 1064 Thomas Jefferson St NW — two adjacent properties in the heart of Georgetown’s prestigious East Village. Whether you envision a prime multifamily development or a magnificent single-family estate, this is a once-in-a-lifetime opportunity in one of DC’s most coveted neighborhoods.
Located just steps from Washington Harbor and surrounded by Georgetown’s finest dining, shopping, and waterfront charm, this site offers unbeatable potential in a high-demand market. Act quickly — rare opportunities like this don’t last long.
Property Details
ADDRESS: 1062 | 1064 Thomas Jefferson Street NW, Washington, DC 20007
NEIGHBORHOOD: Georgetown – East Village, just off the corner of M Street and Thomas Jefferson Street
EXISTING BUILDING SIZE: 2,244 SF
POTENTIAL BUILDING SIZE: Up to 6,000 SF
LOT SIZE: 0.06 acres | 2,614 SF
ZONING: MU-12 — Flexible usage for residential, retail, or commercial purposes. An ideal opportunity for developers, investors, or owner-users seeking premium location and versatility.
CURRENT LEVELS: 2
POTENTIAL LEVELS: Up to 4
Surrounded by DC’s Finest
• Steps to Washington Harbor and the Potomac River
• Close proximity to Georgetown’s landmark hotels — Four Seasons, Ritz-Carlton, Rosewood, and The Graham
• Minutes from historic estates including Dumbarton Oaks and Tudor Place
• Walking distance to top-tier retail, dining, and entertainment
• Easy access to Dupont Circle, Foggy Bottom, and Metro stations
Contact an agent
Home facts
- Year built:1999
- Listing ID #:4318747
- Updated:December 21, 2025 at 10:07 PM
Rooms and interior
- Bedrooms:3
- Total bathrooms:3
- Full bathrooms:2
- Half bathrooms:1
- Living area:1,648 sq. ft.
Heating and cooling
- Heating:Floor Furnace
Structure and exterior
- Year built:1999
- Building area:1,648 sq. ft.
- Lot area:0.22 Acres
Schools
- High school:Unspecified
- Elementary school:Unspecified
Utilities
- Water:Public Water
- Sewer:Public Sewer
Finances and disclosures
- Price:$379,000
- Price per sq. ft.:$229.98
New listings near 131 Cahill Court #45
- New
 $130,000Active2 beds 1 baths
$130,000Active2 beds 1 baths1210 22nd Street, Winston-Salem, NC 27105
MLS# 1204934Listed by: ROPER TRIAD REALTY - New
 $198,000Active3 beds 3 baths
$198,000Active3 beds 3 baths303 Lamplighter Circle, Winston-Salem, NC 27104
MLS# 1204930Listed by: CAROLINA TRIAD CHOICE REALTY - Coming Soon
 $359,900Coming Soon3 beds 2 baths
$359,900Coming Soon3 beds 2 baths3300 Anderson Drive, Winston-Salem, NC 27127
MLS# 1204882Listed by: RING THE BELL REALTY - New
 $140,000Active2 beds 1 baths
$140,000Active2 beds 1 baths1621 E 23rd Street, Winston-Salem, NC 27105
MLS# 1204908Listed by: MAGNOLIA TREE REALTY  $1,490,000Active4 beds 5 baths
$1,490,000Active4 beds 5 baths3037 Scarlet Tanager Drive, Winston-Salem, NC 27106
MLS# 1179727Listed by: BERKSHIRE HATHAWAY HOMESERVICES CAROLINAS REALTY- New
 $129,900Active2 beds 2 baths
$129,900Active2 beds 2 baths2250 Sunderland Road #29B, Winston-Salem, NC 27103
MLS# 1204883Listed by: KELLER WILLIAMS REALTY ELITE - New
 $400,205Active4 beds 4 baths
$400,205Active4 beds 4 baths231 Falcon Lane, Winston-Salem, NC 27295
MLS# 1204791Listed by: DR HORTON - New
 $549,900Active4 beds 3 baths
$549,900Active4 beds 3 baths731 Quarterstaff Road, Winston-Salem, NC 27104
MLS# 1204868Listed by: BERKSHIRE HATHAWAY HOMESERVICES CAROLINAS REALTY - New
 $165,000Active2 beds 2 baths
$165,000Active2 beds 2 baths3228 Kensington Place, Winston-Salem, NC 27103
MLS# 1204885Listed by: OPENDOOR BROKERAGE LLC - New
 $260,000Active3 beds 2 baths2,073 sq. ft.
$260,000Active3 beds 2 baths2,073 sq. ft.242 Granite Ridge Lane, Winston Salem, NC 27107
MLS# 4330589Listed by: KELLER WILLIAMS REALTY
