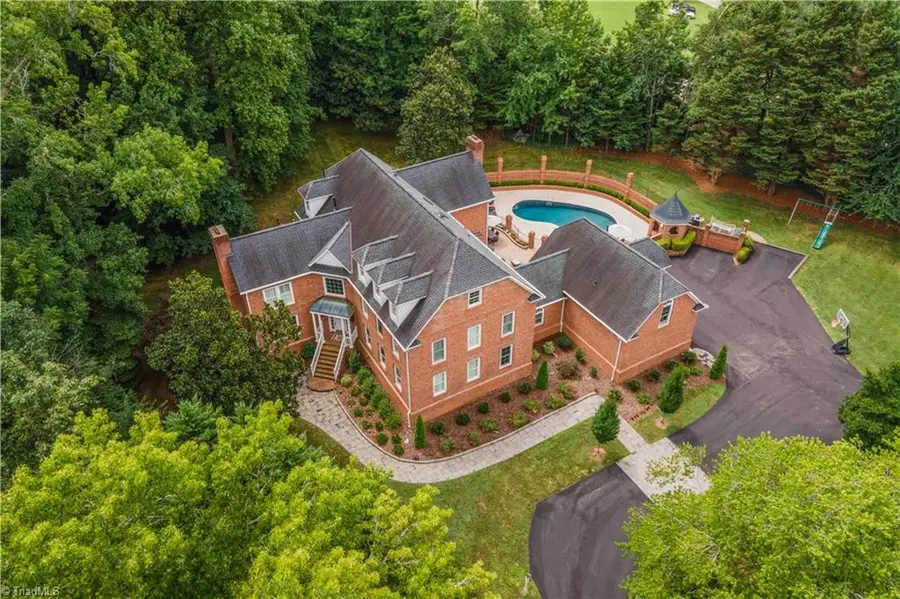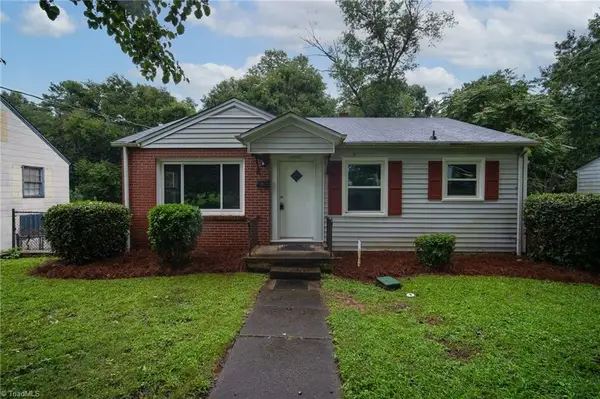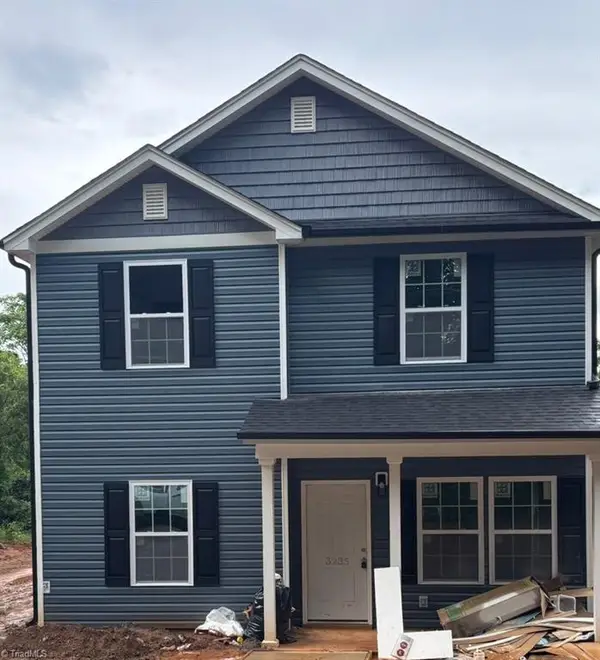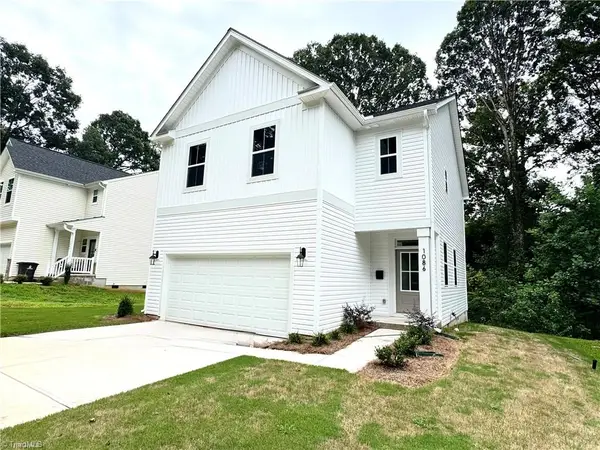3940 Beechridge Road, Winston-Salem, NC 27106
Local realty services provided by:ERA Live Moore



3940 Beechridge Road,Winston-Salem, NC 27106
$1,600,000
- 5 Beds
- 7 Baths
- - sq. ft.
- Single family
- Active
Listed by:christine bresky
Office:brick & brass realty llc.
MLS#:1189837
Source:NC_TRIAD
Price summary
- Price:$1,600,000
- Monthly HOA dues:$81.67
About this home
Extraordinary residence nestled on two lushly landscaped acres in the prestigious Bent Tree Farm! This remarkable home features a brand-new chef's kitchen with high-end appliances, custom cabinetry, elegant quartzite countertops, and a spacious island. The renovated pool and patio area are an inviting space for relaxation, outdoor dining, and entertaining. With exquisite moldings, generously sized rooms, gleaming hardwood floors, and superior craftsmanship, every detail reflects quality and sophistication. Beautifully curated gardens surround tranquil patios, creating a peaceful sanctuary. A private "Nanny/In-Law Suite" above the expansive 3-car garage offers extra comfort and flexibility. Additional updates include repaved driveway, fresh interior and exterior paint, new landscaping and hardscaping, all new windows, a recently updated primary bath, updated laundry, and renovated basement. Situated on a premier cul-de-sac, this exceptional estate blends luxury, privacy, and elegance.
Contact an agent
Home facts
- Year built:1990
- Listing Id #:1189837
- Added:12 day(s) ago
- Updated:August 12, 2025 at 10:49 PM
Rooms and interior
- Bedrooms:5
- Total bathrooms:7
- Full bathrooms:5
- Half bathrooms:2
Heating and cooling
- Cooling:Ceiling Fan(s), Central Air, Zoned
- Heating:Forced Air, Multiple Systems, Natural Gas, Zoned
Structure and exterior
- Year built:1990
Schools
- High school:Mt. Tabor
- Middle school:Jefferson
- Elementary school:Jefferson
Utilities
- Water:Public
- Sewer:Public Sewer
Finances and disclosures
- Price:$1,600,000
- Tax amount:$15,299
New listings near 3940 Beechridge Road
- New
 $230,000Active3 beds 2 baths
$230,000Active3 beds 2 baths2906 Navajo Avenue, Winston-Salem, NC 27103
MLS# 1190787Listed by: MAYBERRY POE REALTY - New
 $139,900Active2 beds 1 baths
$139,900Active2 beds 1 baths3113 Luther Street, Winston-Salem, NC 27127
MLS# 1191286Listed by: HOME STAR REALTY - Coming Soon
 $259,900Coming Soon4 beds 3 baths
$259,900Coming Soon4 beds 3 baths3235 Rosie Street, Winston-Salem, NC 27107
MLS# 1191285Listed by: SIDDEN AND ASSOCIATES INC - New
 $355,000Active3 beds 2 baths
$355,000Active3 beds 2 baths1131 Martin Street, Winston-Salem, NC 27103
MLS# 1190393Listed by: EXP REALTY - New
 $675,000Active5 beds 5 baths
$675,000Active5 beds 5 baths3715 Brownstone Lane, Winston-Salem, NC 27106
MLS# 1190713Listed by: ONE SOURCE NC REALTY - Coming Soon
 $259,900Coming Soon4 beds 3 baths
$259,900Coming Soon4 beds 3 baths3233 Rosie Street, Winston-Salem, NC 27107
MLS# 1191275Listed by: SIDDEN AND ASSOCIATES INC - New
 $330,000Active4 beds 3 baths
$330,000Active4 beds 3 baths3771 Tangle Lane, Winston-Salem, NC 27106
MLS# 1190644Listed by: ELIZABETH KRESGE REAL ESTATE - New
 $299,900Active4 beds 3 baths
$299,900Active4 beds 3 baths1086 W Bank Street, Winston-Salem, NC 27101
MLS# 1191114Listed by: EXP REALTY - New
 $369,900Active3 beds 3 baths
$369,900Active3 beds 3 baths4682 Wesmar Court, Winston-Salem, NC 27040
MLS# 1190431Listed by: REALTY ONE GROUP RESULTS - New
 $325,000Active3 beds 2 baths1,674 sq. ft.
$325,000Active3 beds 2 baths1,674 sq. ft.3751 Thomasville Road, Winston Salem, NC 27107
MLS# 4292172Listed by: ALBRICK
