- ERA
- North Carolina
- Winterville
- 115 Sunshine Lane #C
115 Sunshine Lane #C, Winterville, NC 28590
Local realty services provided by:ERA Strother Real Estate
Listed by: tahaia (kunny) brothers
Office: century 21 the realty group
MLS#:100538637
Source:NC_CCAR
Price summary
- Price:$200,000
- Price per sq. ft.:$153.02
About this home
Nestled in the sought-after Sunshine Lane section of Treetops, this beautifully maintained townhome sits on the most private lot in the neighborhood—offering a sense of seclusion unlike any other. Lush, manicured landscaping welcomes you to a private entrance and a charming front porch, perfect for relaxing and enjoying the natural surroundings.
Inside, you'll find wood laminate and tile flooring on the main level, with plush carpet in the bedrooms. The kitchen features abundant cabinetry, a pantry, and ample storage space for the avid cook. The formal dining room includes built-in shelving, ideal for hosting gatherings. A cozy fireplace anchors the spacious living room, which opens to a private patio that serves as an inviting outdoor living area.
Upstairs, two generous bedroom suites each offer their own full bath and walk-in closet with custom built-ins—providing comfort and privacy for residents or guests.
The HOA takes care of it all, including landscaping, exterior maintenance, pest and termite control, parking lot upkeep, and lighting, plus access to the neighborhood pool—all for just $165 per month.
Contact an agent
Home facts
- Year built:1998
- Listing ID #:100538637
- Added:104 day(s) ago
- Updated:February 11, 2026 at 11:22 AM
Rooms and interior
- Bedrooms:2
- Total bathrooms:3
- Full bathrooms:2
- Half bathrooms:1
- Living area:1,307 sq. ft.
Heating and cooling
- Cooling:Central Air
- Heating:Electric, Forced Air, Heat Pump, Heating, Natural Gas
Structure and exterior
- Roof:Architectural Shingle
- Year built:1998
- Building area:1,307 sq. ft.
- Lot area:0.03 Acres
Schools
- High school:South Central High School
- Middle school:Hope Middle School
- Elementary school:Wintergreen Primary School
Utilities
- Water:Water Connected
- Sewer:Sewer Connected
Finances and disclosures
- Price:$200,000
- Price per sq. ft.:$153.02
New listings near 115 Sunshine Lane #C
- New
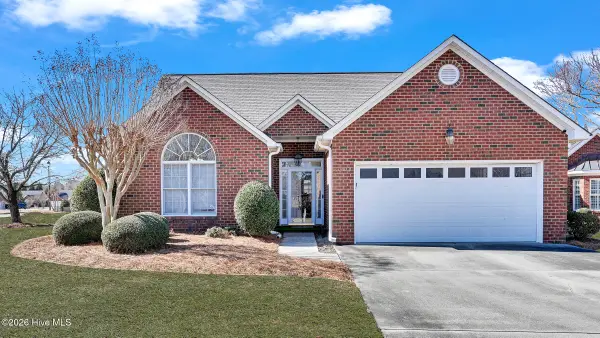 $300,000Active3 beds 2 baths1,489 sq. ft.
$300,000Active3 beds 2 baths1,489 sq. ft.3901 Brookstone Drive, Winterville, NC 28590
MLS# 100553801Listed by: THE OVERTON GROUP - New
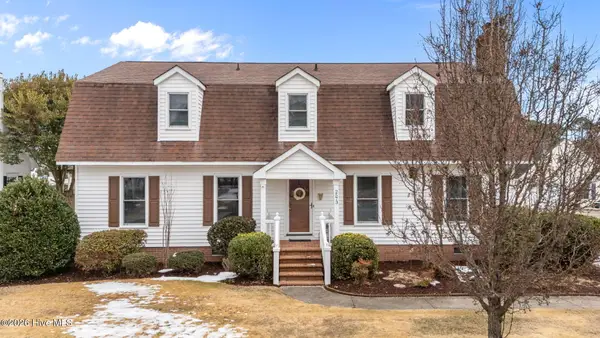 $369,000Active5 beds 3 baths3,107 sq. ft.
$369,000Active5 beds 3 baths3,107 sq. ft.2573 Graham Street, Winterville, NC 28590
MLS# 100553666Listed by: CENTURY 21 THE REALTY GROUP 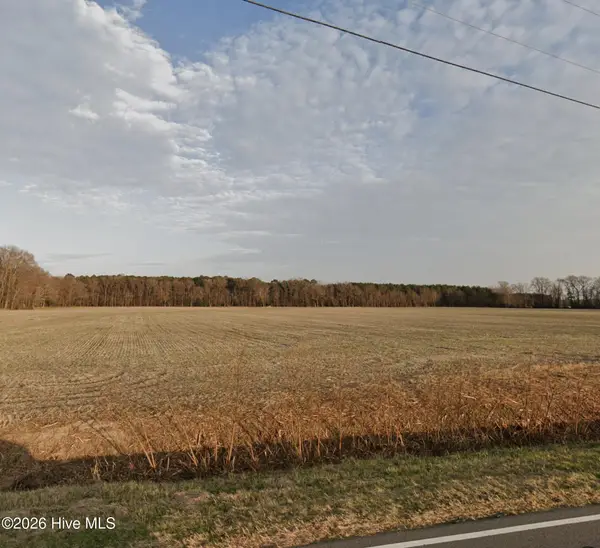 $200,000Pending18.2 Acres
$200,000Pending18.2 Acres0 Rountree Road, Winterville, NC 28590
MLS# 100552927Listed by: LEE AND HARRELL REAL ESTATE PROFESSIONALS- Open Sat, 1 to 3pmNew
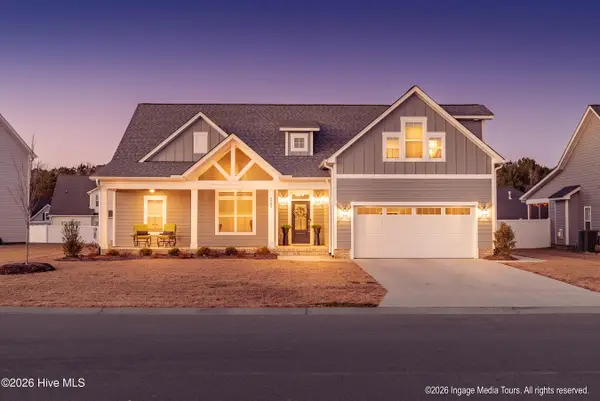 $539,000Active4 beds 4 baths2,746 sq. ft.
$539,000Active4 beds 4 baths2,746 sq. ft.2585 Elis Drive, Winterville, NC 28590
MLS# 100552811Listed by: KELLER WILLIAMS REALTY POINTS EAST - Open Fri, 4 to 7pmNew
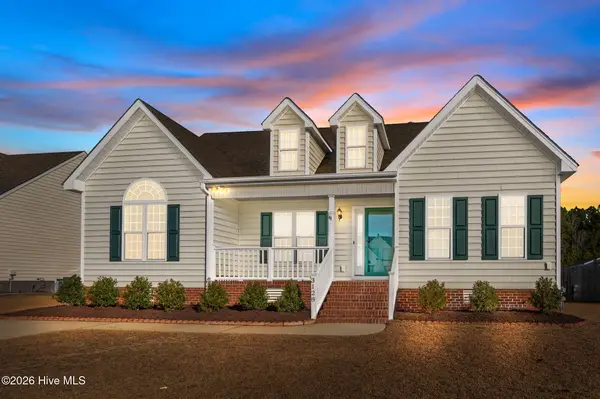 $259,000Active3 beds 2 baths1,414 sq. ft.
$259,000Active3 beds 2 baths1,414 sq. ft.3128 Chesswood Lane, Winterville, NC 28590
MLS# 100552821Listed by: KELLER WILLIAMS REALTY POINTS EAST - New
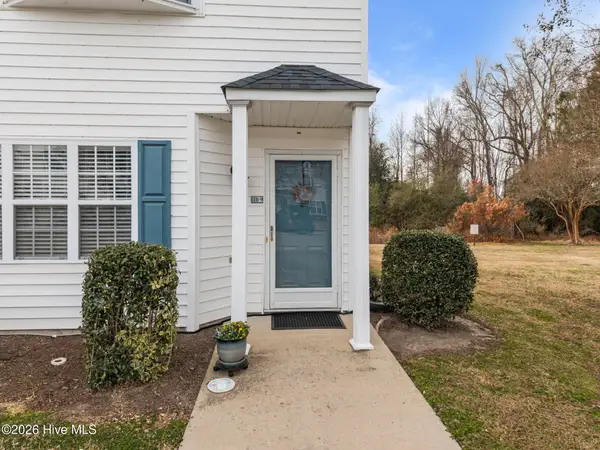 $139,900Active2 beds 3 baths1,453 sq. ft.
$139,900Active2 beds 3 baths1,453 sq. ft.3975 Sterling Pointe Drive #Ddd9, Winterville, NC 28590
MLS# 100552571Listed by: UNITED REAL ESTATE EAST CAROLINA - New
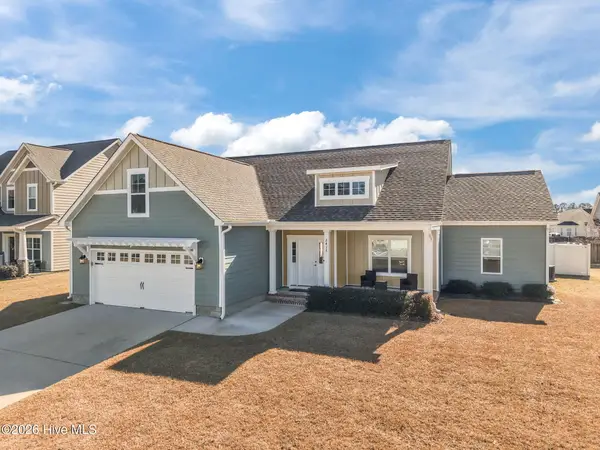 $360,000Active3 beds 2 baths2,189 sq. ft.
$360,000Active3 beds 2 baths2,189 sq. ft.2417 Charity Lane, Winterville, NC 28590
MLS# 100552419Listed by: VIC COREY REAL ESTATE 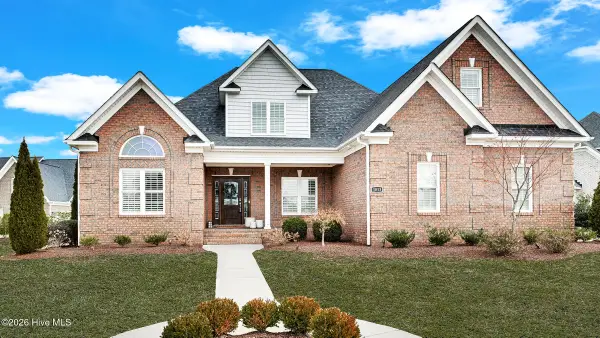 $869,000Pending4 beds 5 baths3,547 sq. ft.
$869,000Pending4 beds 5 baths3,547 sq. ft.1813 Tucker Road, Winterville, NC 28590
MLS# 100552307Listed by: THE OVERTON GROUP $489,000Active3 beds 2 baths2,962 sq. ft.
$489,000Active3 beds 2 baths2,962 sq. ft.Address Withheld By Seller, Winterville, NC 28590
MLS# 100551984Listed by: MEBANE REALTY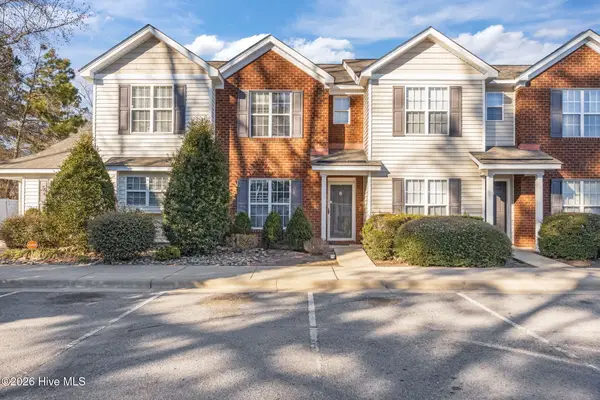 $160,000Active2 beds 3 baths1,136 sq. ft.
$160,000Active2 beds 3 baths1,136 sq. ft.1310 Thomas Langston Road #6, Winterville, NC 28590
MLS# 100551917Listed by: SARAH WEIR GROUP

