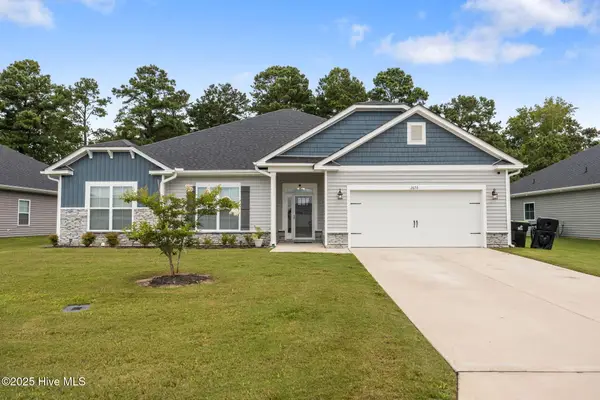1311 Trafalgar Drive, Winterville, NC 28590
Local realty services provided by:ERA Strother Real Estate
1311 Trafalgar Drive,Winterville, NC 28590
$465,000
- 4 Beds
- 3 Baths
- - sq. ft.
- Single family
- Sold
Listed by: kevin lee
Office: lee and harrell real estate professionals
MLS#:100542309
Source:NC_CCAR
Sorry, we are unable to map this address
Price summary
- Price:$465,000
About this home
This home invites you in with the kind of warmth and presence that feels like home. Resting on three-quarters of an acre, this beautiful 4-bedroom, 2.5-bath home blends everyday comfort with thoughtful spaces designed for both living and gathering.
Step through the front door into a welcoming foyer, to the right, a formal dining room waits for holiday dinners. Just beyond, the home opens up into a bright, connected living space.
The open kitchen is the true centerpiece—featuring a spacious island perfect for casual meals or conversation, and an impressive walk-in pantry that keeps everything organized and close at hand. From here, you can look out into the family room, cozy and inviting with its fireplace ready for cool evenings. A cheerful breakfast room sits nearby, offering easy access to the outdoors and a perfect spot for morning coffee.
A thoughtful layout places the primary suite on the main floor, offering privacy and convenience. The suite feels like a retreat, complete with a large ensuite bathroom featuring a jacuzzi-style soaking tub, a walk-in shower, and a spacious walk-in closet. A mudroom and side entrance keep daily comings and goings simple, and the attached double-car garage adds even more convenience.
Upstairs, three additional bedrooms provide plenty of space for family or guests, sharing a well-appointed full bath. One more flight up, a third-floor walk-up attic offers exceptional storage—or the potential for future expansion. Outdoors, the property truly shines. Two large fenced-in areas, finished with low-maintenance vinyl fencing, create ideal spaces for pets, play, or gardening. A large entertainment deck overlooks it all, ready for evenings under the stars. And for the hobbyist, craftsman, or extra-storage seeker, the detached garage/workshop is an exceptional bonus—spacious, versatile, and set slightly apart for privacy. Quiet street, generous lot, thoughtful design, and room for everything you love. Welcome home.
Contact an agent
Home facts
- Year built:2005
- Listing ID #:100542309
- Added:46 day(s) ago
- Updated:January 06, 2026 at 05:15 PM
Rooms and interior
- Bedrooms:4
- Total bathrooms:3
- Full bathrooms:2
- Half bathrooms:1
Heating and cooling
- Cooling:Central Air
- Heating:Electric, Gas Pack, Heat Pump, Heating, Natural Gas
Structure and exterior
- Roof:Architectural Shingle
- Year built:2005
Schools
- High school:D.H. Conley High School
- Middle school:Hope Middle School
- Elementary school:Wintergreen Primary School
Utilities
- Water:Water Connected
- Sewer:Sewer Connected
Finances and disclosures
- Price:$465,000
New listings near 1311 Trafalgar Drive
- New
 $320,000Active3 beds 3 baths1,827 sq. ft.
$320,000Active3 beds 3 baths1,827 sq. ft.228 Copper Creek Drive, Winterville, NC 28590
MLS# 100547332Listed by: ALDRIDGE & SOUTHERLAND - Open Sun, 2 to 4pmNew
 $425,000Active4 beds 3 baths2,525 sq. ft.
$425,000Active4 beds 3 baths2,525 sq. ft.2653 Brittia Lane, Winterville, NC 28590
MLS# 100547329Listed by: KELLER WILLIAMS REALTY POINTS EAST - Open Sun, 1 to 4pmNew
 $281,000Active3 beds 2 baths1,432 sq. ft.
$281,000Active3 beds 2 baths1,432 sq. ft.512 Huff Drive, Winterville, NC 28590
MLS# 100546980Listed by: KELLER WILLIAMS REALTY POINTS EAST - New
 $285,000Active3 beds 2 baths1,595 sq. ft.
$285,000Active3 beds 2 baths1,595 sq. ft.2693 Westminster Drive, Winterville, NC 28590
MLS# 100546967Listed by: GOLDSBORO REAL ESTATE COMPANY, LLC - New
 $59,400Active3 beds 2 baths1,716 sq. ft.
$59,400Active3 beds 2 baths1,716 sq. ft.2509 Railroad Street, Winterville, NC 28590
MLS# 100546957Listed by: RHSS DBA OWNERS COM - New
 $314,900Active4 beds 4 baths2,060 sq. ft.
$314,900Active4 beds 4 baths2,060 sq. ft.4301 Treetops Circle, Winterville, NC 28590
MLS# 100546834Listed by: GROW LOCAL REALTY LLC - New
 $147,000Active2 beds 3 baths1,324 sq. ft.
$147,000Active2 beds 3 baths1,324 sq. ft.3812 E Vancroft Circle #L1, Winterville, NC 28590
MLS# 100546668Listed by: CAROLINE JOHNSON REAL ESTATE INC  $205,000Active3 beds 2 baths1,330 sq. ft.
$205,000Active3 beds 2 baths1,330 sq. ft.2320 Saddleback Drive #B, Winterville, NC 28590
MLS# 100546337Listed by: ALDRIDGE & SOUTHERLAND $270,000Active3 beds 2 baths1,352 sq. ft.
$270,000Active3 beds 2 baths1,352 sq. ft.1609 Thayer Drive, Winterville, NC 28590
MLS# 100546279Listed by: KELLER WILLIAMS REALTY POINTS EAST $1,200Active3 Acres
$1,200Active3 Acres5339 Carolina 11, Winterville, NC 28590
MLS# 100546238Listed by: CARDINAL REAL ESTATE
