1933 Tucker Road, Winterville, NC 28590
Local realty services provided by:ERA Strother Real Estate
Listed by:dan jenkins
Office:united real estate east carolina
MLS#:100516984
Source:NC_CCAR
Price summary
- Price:$589,000
- Price per sq. ft.:$205.8
About this home
Stunning Home in a Sought-After Winterville Neighborhood! 3 Bed | 2.5 Bath | 2,862 Sq Ft
Welcome to 1933 Tucker Road, a beautifully maintained 3-bedroom, 2.5-bathroom home offering just over 2800 square feet of thoughtfully designed living space in one of Winterville's most desirable neighborhoods.
Step inside to find an open-concept floor plan that perfectly blends elegance and functionality. The gourmet kitchen is a chef's dream, featuring granite countertops, a kitchen island, eat-in breakfast area, and formal dining room—ideal for entertaining. Cooking is a breeze with two ovens (one standalone gas, one electric wall oven), a gas cooktop, dishwasher, built-in microwave, and stainless steel appliances throughout.
Enjoy the comfort of a first-floor primary suite, complete with a spacious layout and private bath. Upstairs, you'll find two generously sized bedrooms with walk-in closets, a full bath, and a versatile bonus room—perfect for a home office, playroom, or guest space.
Additional highlights include:
Screened-in back porch overlooking a fenced-in backyard
Irrigation system for easy lawn maintenance
Tankless hot water heater
Leaf filter gutter guards
Attached two-car garage
Beautiful landscaping and curb appeal
This home is as beautiful outside as it is inside, offering the perfect blend of style, comfort, and convenience.
Don't miss your chance to own this exceptional property—schedule your private showing today!
0.75 percent lender credit when using our firm's preferred lender (up to $5000)
Contact an agent
Home facts
- Year built:2019
- Listing ID #:100516984
- Added:88 day(s) ago
- Updated:September 29, 2025 at 07:46 AM
Rooms and interior
- Bedrooms:3
- Total bathrooms:3
- Full bathrooms:2
- Half bathrooms:1
- Living area:2,862 sq. ft.
Heating and cooling
- Cooling:Central Air
- Heating:Electric, Gas Pack, Heat Pump, Heating, Natural Gas
Structure and exterior
- Roof:Composition
- Year built:2019
- Building area:2,862 sq. ft.
- Lot area:0.48 Acres
Schools
- High school:D.H. Conley High School
- Middle school:Hope Middle School
- Elementary school:Wintergreen Primary School
Utilities
- Water:Municipal Water Available, Water Connected
- Sewer:Sewer Connected
Finances and disclosures
- Price:$589,000
- Price per sq. ft.:$205.8
- Tax amount:$6,255 (2024)
New listings near 1933 Tucker Road
- New
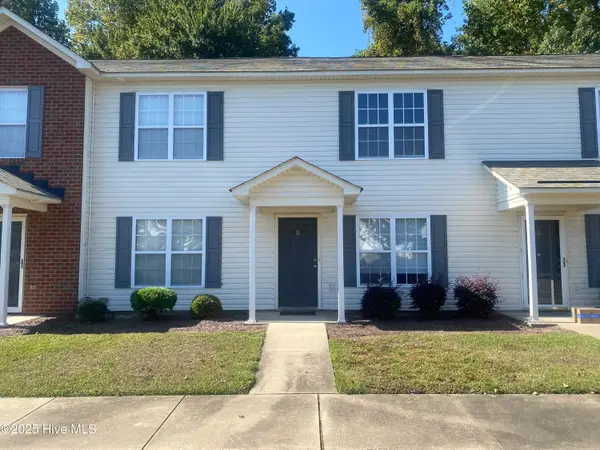 $150,000Active2 beds 2 baths1,088 sq. ft.
$150,000Active2 beds 2 baths1,088 sq. ft.4222 Dudleys Grant Drive #B, Winterville, NC 28590
MLS# 100533036Listed by: BERKSHIRE HATHAWAY HOMESERVICES PRIME PROPERTIES - New
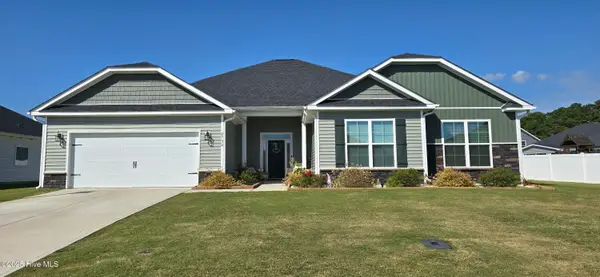 $450,000Active4 beds 4 baths2,730 sq. ft.
$450,000Active4 beds 4 baths2,730 sq. ft.2732 Luna Lane, Winterville, NC 28590
MLS# 100532958Listed by: BERKSHIRE HATHAWAY HOMESERVICES PRIME PROPERTIES - New
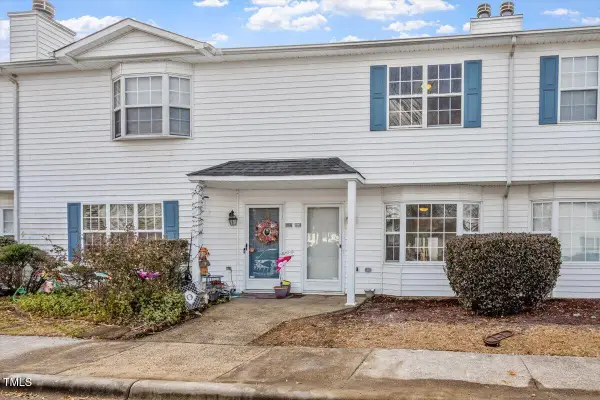 $124,900Active2 beds 2 baths959 sq. ft.
$124,900Active2 beds 2 baths959 sq. ft.3900 Sterling Pointe Drive, Winterville, NC 28590
MLS# 10124142Listed by: GROW LOCAL REALTY, LLC - New
 $539,900Active4 beds 4 baths3,100 sq. ft.
$539,900Active4 beds 4 baths3,100 sq. ft.424 Southbridge Court, Winterville, NC 28590
MLS# 100532714Listed by: BERKSHIRE HATHAWAY HOMESERVICES PRIME PROPERTIES - New
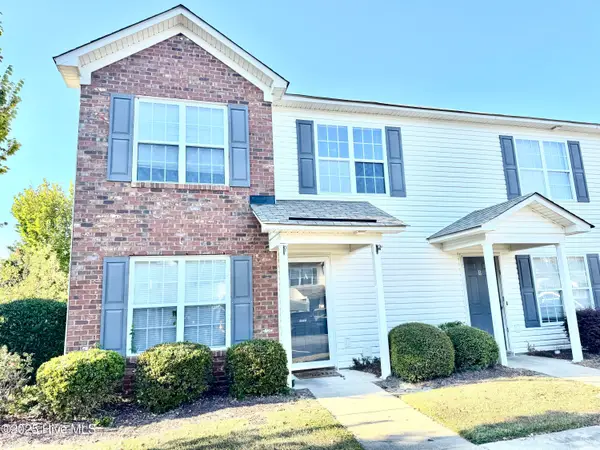 $204,000Active3 beds 3 baths1,494 sq. ft.
$204,000Active3 beds 3 baths1,494 sq. ft.4247 Dudleys Grant Drive #A, Winterville, NC 28590
MLS# 100532482Listed by: BERKSHIRE HATHAWAY HOMESERVICES PRIME PROPERTIES - New
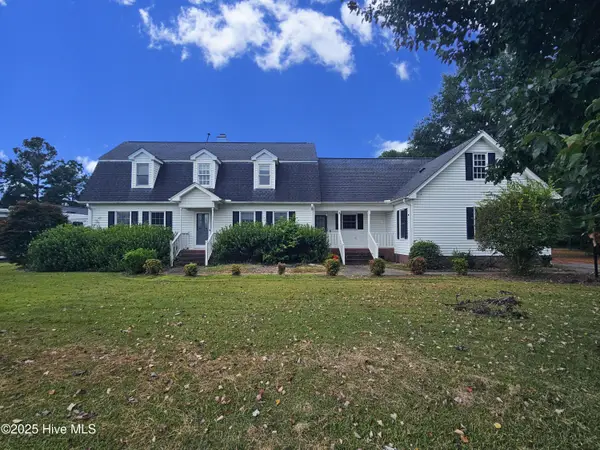 $400,000Active4 beds 4 baths3,601 sq. ft.
$400,000Active4 beds 4 baths3,601 sq. ft.1051 Davenport Place, Winterville, NC 28590
MLS# 100532395Listed by: LEE AND HARRELL REAL ESTATE PROFESSIONALS 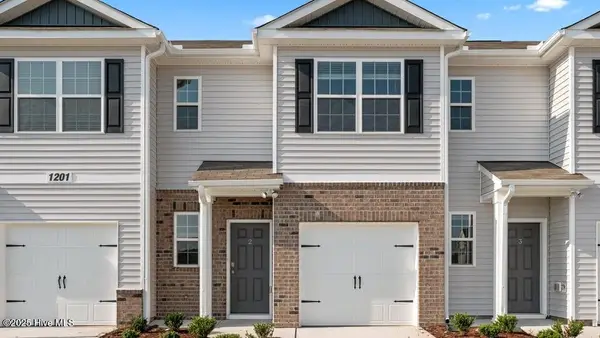 $237,090Active3 beds 3 baths1,418 sq. ft.
$237,090Active3 beds 3 baths1,418 sq. ft.3500 Sunstone Way #6, Winterville, NC 28590
MLS# 100524969Listed by: D.R. HORTON, INC. $230,990Active3 beds 3 baths1,418 sq. ft.
$230,990Active3 beds 3 baths1,418 sq. ft.3500 Sunstone Way #4, Winterville, NC 28590
MLS# 100525002Listed by: D.R. HORTON, INC.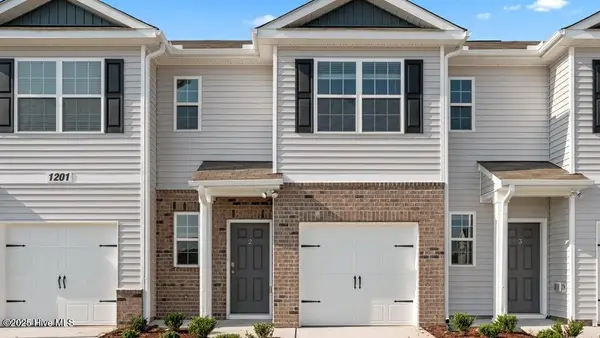 $230,990Active3 beds 3 baths1,418 sq. ft.
$230,990Active3 beds 3 baths1,418 sq. ft.3500 Sunstone Way #3, Winterville, NC 28590
MLS# 100524999Listed by: D.R. HORTON, INC.- New
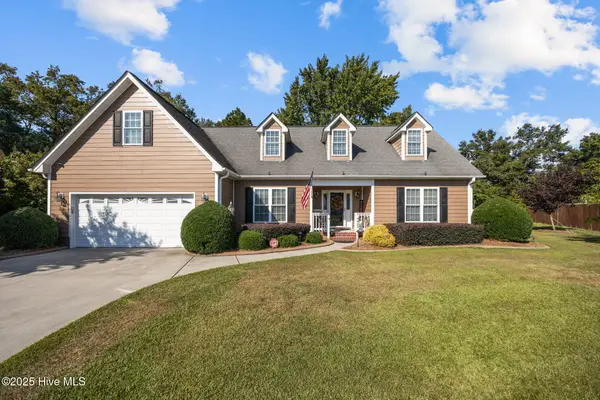 $339,900Active3 beds 2 baths1,988 sq. ft.
$339,900Active3 beds 2 baths1,988 sq. ft.402 Meadowlark Drive, Winterville, NC 28590
MLS# 100532246Listed by: REAL BROKER LLC
