2000 Cornerstone Drive, Winterville, NC 28590
Local realty services provided by:ERA Strother Real Estate
Listed by: laura skinner
Office: haystack realty group
MLS#:100531478
Source:NC_CCAR
Price summary
- Price:$649,900
- Price per sq. ft.:$189.14
About this home
This exceptional residence showcases a custom build by Len Tozer. A striking limestone focus wall frames the sleek horizontal gas fireplace, creating a dramatic centerpiece in the living area. Etched glass pocket doors connect the sunroom and living room, offering both style and versatility, while electronic blinds and plantation shutters add a touch of sophistication. The gourmet kitchen is a chef's dream, featuring a waterfall quartzite island, Thermador appliances, wine cooler, warming oven, and abundant custom cabinetry. Eight-foot interior doors enhance the home's sense of scale and craftsmanship, while a four-zone thermostat ensures personalized comfort in every space. The oversized primary suite provides a private retreat, complete with a spa-inspired bath showcasing a unique hanging mirror design. Outdoor living is equally impressive with beautifully landscaped grounds, flowering trees, rose gardens, and lush zoysia grass. Every detail has been thoughtfully designed for beauty, function, and comfort, making this home truly one of a kind.
Contact an agent
Home facts
- Year built:2017
- Listing ID #:100531478
- Added:149 day(s) ago
- Updated:February 16, 2026 at 11:13 AM
Rooms and interior
- Bedrooms:3
- Total bathrooms:3
- Full bathrooms:2
- Half bathrooms:1
- Living area:3,436 sq. ft.
Heating and cooling
- Cooling:Central Air
- Heating:Electric, Heat Pump, Heating, Natural Gas
Structure and exterior
- Roof:Architectural Shingle
- Year built:2017
- Building area:3,436 sq. ft.
- Lot area:0.35 Acres
Schools
- High school:South Central High School
- Middle school:W.H. Robinson
- Elementary school:W.H. Robinson Elementary School
Utilities
- Water:Community Water Available, Water Connected
- Sewer:Sewer Connected
Finances and disclosures
- Price:$649,900
- Price per sq. ft.:$189.14
New listings near 2000 Cornerstone Drive
- New
 $399,000Active4 beds 3 baths2,325 sq. ft.
$399,000Active4 beds 3 baths2,325 sq. ft.353 Holly Grove Drive, Winterville, NC 28590
MLS# 100554778Listed by: EXP REALTY - New
 $195,000Active3 beds 3 baths1,324 sq. ft.
$195,000Active3 beds 3 baths1,324 sq. ft.3813 E Vancroft Circle #D1, Winterville, NC 28590
MLS# 100554725Listed by: HOME AT LAST REALTY SOLUTIONS, LLC - Open Sat, 1 to 3pmNew
 $515,000Active4 beds 4 baths2,914 sq. ft.
$515,000Active4 beds 4 baths2,914 sq. ft.508 Southbridge Court, Winterville, NC 28590
MLS# 100554123Listed by: EXP REALTY - New
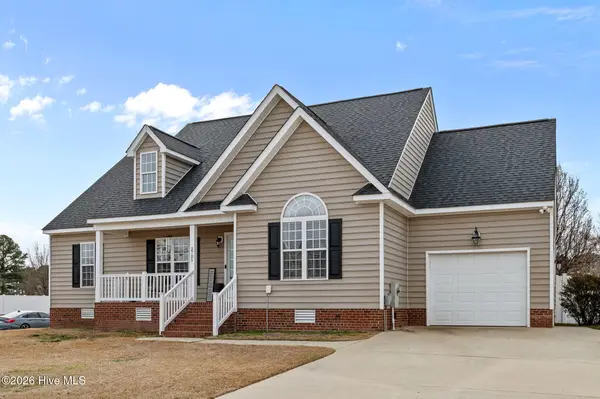 $265,000Active3 beds 2 baths1,422 sq. ft.
$265,000Active3 beds 2 baths1,422 sq. ft.2705 Camille Drive, Winterville, NC 28590
MLS# 100554379Listed by: KELLER WILLIAMS REALTY POINTS EAST - New
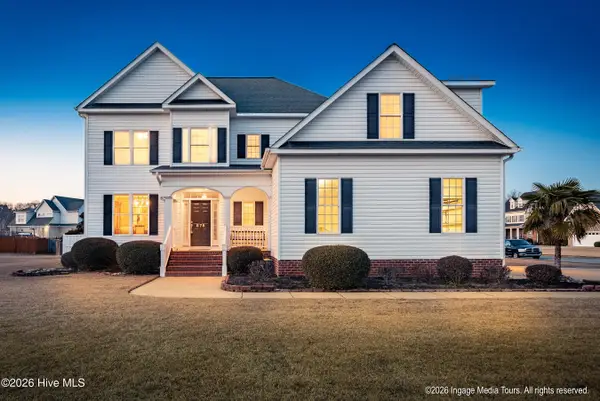 $459,900Active4 beds 4 baths2,954 sq. ft.
$459,900Active4 beds 4 baths2,954 sq. ft.675 Stillwater Drive, Winterville, NC 28590
MLS# 100554346Listed by: HAYSTACK REALTY GROUP - New
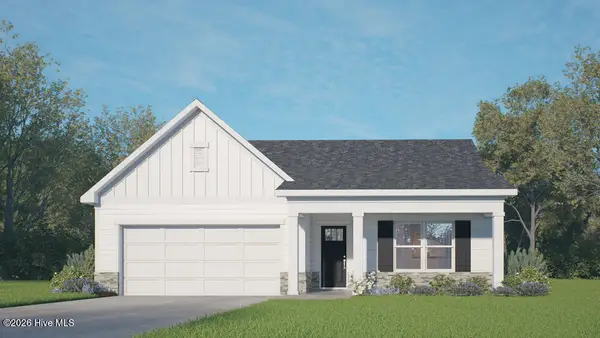 $324,990Active4 beds 2 baths1,764 sq. ft.
$324,990Active4 beds 2 baths1,764 sq. ft.1524 Stone Wood Drive, Winterville, NC 28590
MLS# 100554194Listed by: D.R. HORTON, INC. - New
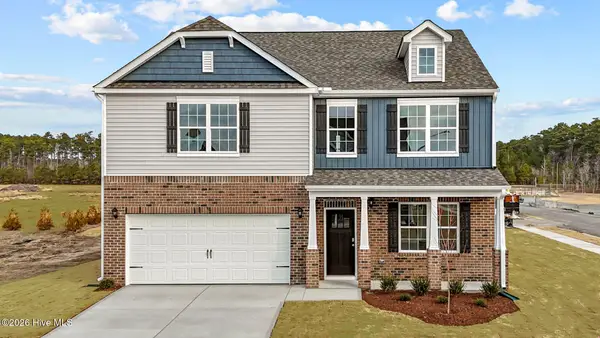 $366,990Active4 beds 3 baths2,824 sq. ft.
$366,990Active4 beds 3 baths2,824 sq. ft.1416 Green Ridge Drive, Winterville, NC 28590
MLS# 100554213Listed by: D.R. HORTON, INC. - New
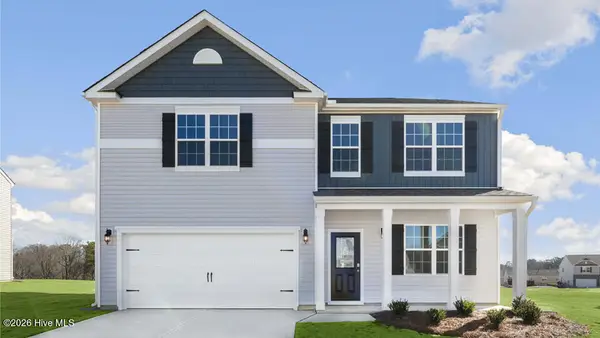 $359,990Active4 beds 3 baths2,824 sq. ft.
$359,990Active4 beds 3 baths2,824 sq. ft.1525 Stone Wood Drive, Winterville, NC 28590
MLS# 100554230Listed by: D.R. HORTON, INC. - New
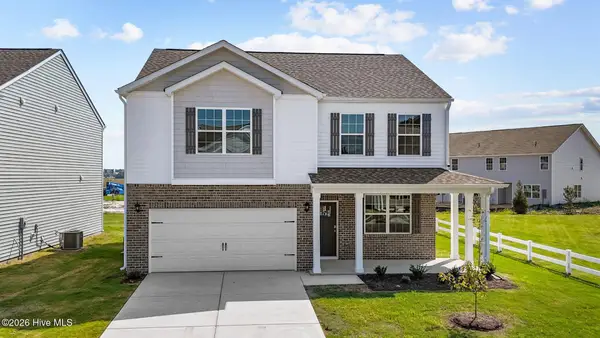 $342,990Active3 beds 3 baths2,175 sq. ft.
$342,990Active3 beds 3 baths2,175 sq. ft.1520 Stone Wood Drive, Winterville, NC 28590
MLS# 100554244Listed by: D.R. HORTON, INC. - New
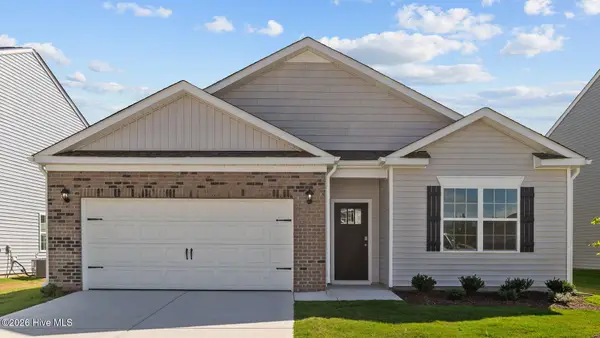 $316,990Active4 beds 2 baths1,764 sq. ft.
$316,990Active4 beds 2 baths1,764 sq. ft.1417 Green Ridge Drive, Winterville, NC 28590
MLS# 100554185Listed by: D.R. HORTON, INC.

