2507 Royal Drive, Winterville, NC 28590
Local realty services provided by:ERA Strother Real Estate
Listed by: jennifer bogenn
Office: aldridge & southerland
MLS#:100528148
Source:NC_CCAR
Price summary
- Price:$396,000
- Price per sq. ft.:$166.6
About this home
Home back on the market, no fault of seller or financing. Great home in the popular Windsor Subdivision. This beautifully maintained 4-bedroom, 2.5-bath home offers the perfect blend of space, comfort, and convenience. As you enter, you'll immediately notice the bright, airy feel that flows throughout the home. The main level features a formal dining room, spacious living room, versatile flex room, a half bath, and a sunny eat-in kitchen—ideal for both everyday living and entertaining. Upstairs, the primary suite offers a private en suite bath, while three additional bedrooms, a full bath, and a large bonus room provide plenty of space for family, guests, or a home office. Step outside and enjoy a backyard retreat designed for all seasons—whether it's summer gatherings, cozy fall evenings, or peaceful mornings with coffee. Even better, this home comes with a transferable pool membership, adding to the lifestyle amenities. Located close to shopping, dining, schools, and more—this home truly has it all. Don't miss the opportunity to make this gorgeous property yours!
Contact an agent
Home facts
- Year built:1997
- Listing ID #:100528148
- Added:110 day(s) ago
- Updated:December 19, 2025 at 01:47 AM
Rooms and interior
- Bedrooms:4
- Total bathrooms:3
- Full bathrooms:2
- Half bathrooms:1
- Living area:2,377 sq. ft.
Heating and cooling
- Cooling:Central Air
- Heating:Electric, Forced Air, Heating
Structure and exterior
- Roof:Shingle
- Year built:1997
- Building area:2,377 sq. ft.
- Lot area:0.56 Acres
Schools
- High school:D.H. Conley High School
- Middle school:Hope Middle School
- Elementary school:Wintergreen Primary School
Utilities
- Water:Water Connected
- Sewer:Sewer Connected
Finances and disclosures
- Price:$396,000
- Price per sq. ft.:$166.6
New listings near 2507 Royal Drive
- New
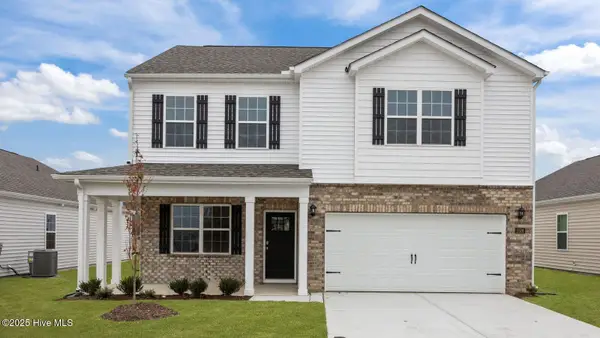 $343,990Active3 beds 3 baths2,175 sq. ft.
$343,990Active3 beds 3 baths2,175 sq. ft.1616 Stonebriar Drive, Winterville, NC 28590
MLS# 100545615Listed by: D.R. HORTON, INC. - New
 $362,990Active5 beds 3 baths2,511 sq. ft.
$362,990Active5 beds 3 baths2,511 sq. ft.1603 Stone Wood Drive, Winterville, NC 28590
MLS# 100545592Listed by: D.R. HORTON, INC. - New
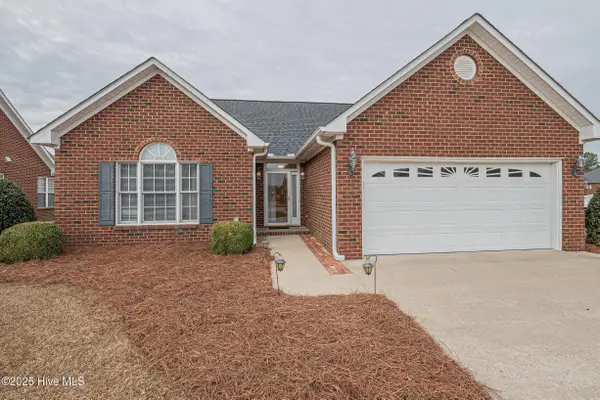 $275,000Active3 beds 2 baths1,480 sq. ft.
$275,000Active3 beds 2 baths1,480 sq. ft.4029 Brookstone Drive, Winterville, NC 28590
MLS# 100545494Listed by: ALDRIDGE & SOUTHERLAND - New
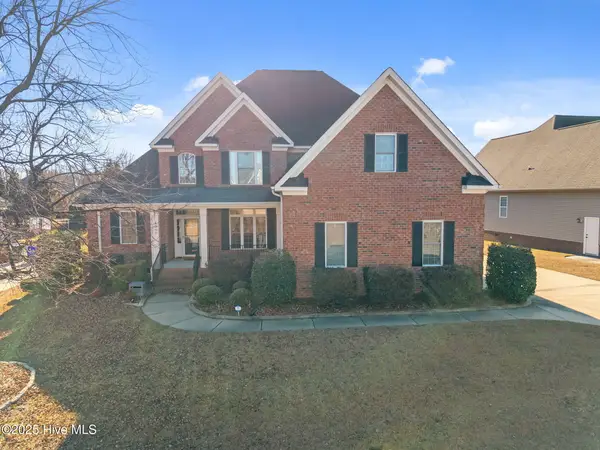 $590,000Active4 beds 4 baths3,054 sq. ft.
$590,000Active4 beds 4 baths3,054 sq. ft.4501 Lagan Circle, Winterville, NC 28590
MLS# 100545460Listed by: GRIMES REAL ESTATE GROUP - New
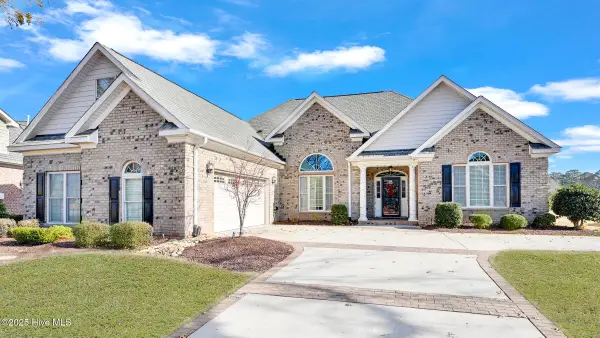 $595,000Active4 beds 4 baths3,030 sq. ft.
$595,000Active4 beds 4 baths3,030 sq. ft.241 Jack Place, Winterville, NC 28590
MLS# 100545365Listed by: THE OVERTON GROUP - New
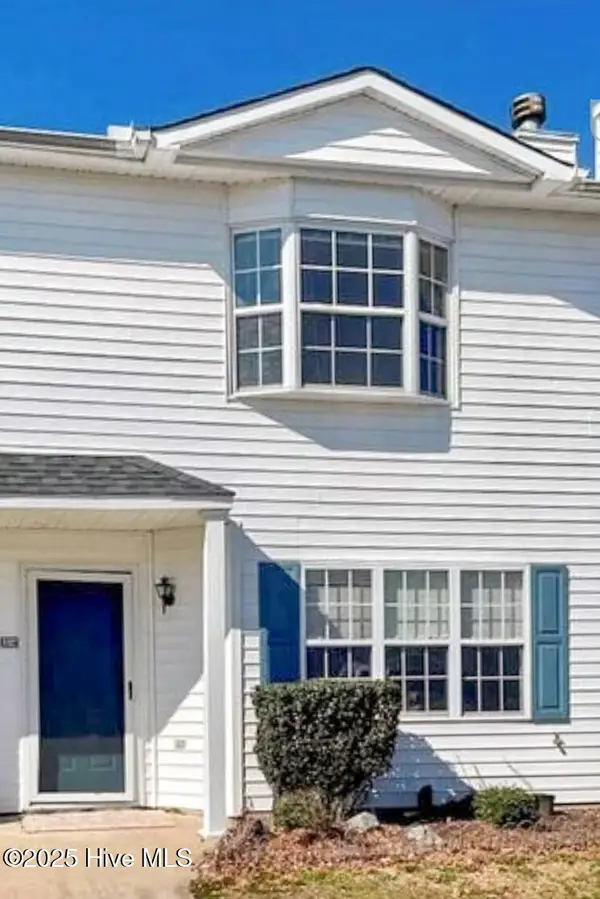 $140,000Active3 beds 3 baths1,392 sq. ft.
$140,000Active3 beds 3 baths1,392 sq. ft.3921 Sterling Pointe Drive #Ll4, Winterville, NC 28590
MLS# 100545353Listed by: HOME TEAM OF THE CAROLINAS - New
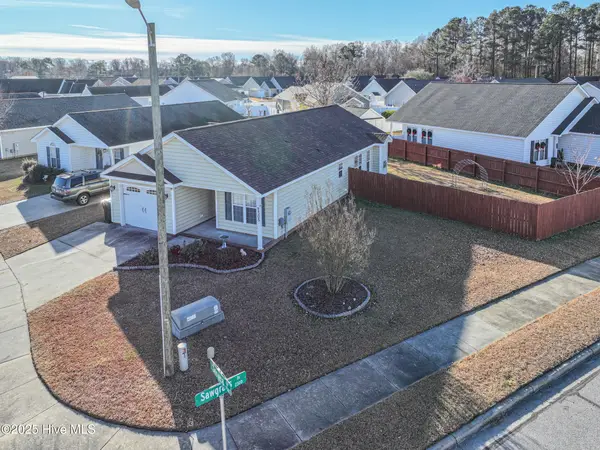 $232,000Active2 beds 2 baths1,177 sq. ft.
$232,000Active2 beds 2 baths1,177 sq. ft.2305 Sawgrass Drive, Winterville, NC 28590
MLS# 100545301Listed by: ALDRIDGE & SOUTHERLAND 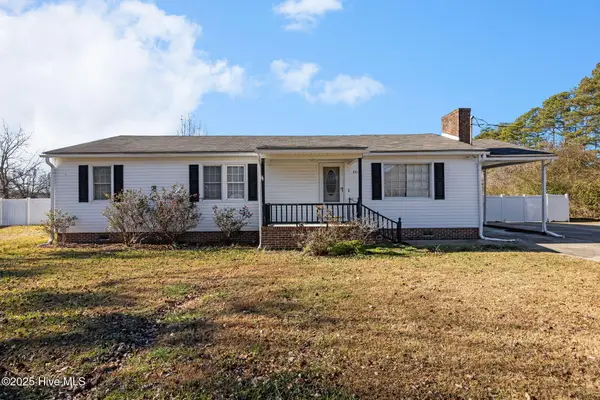 $150,000Pending3 beds 2 baths1,766 sq. ft.
$150,000Pending3 beds 2 baths1,766 sq. ft.4418 Frog Level Road, Winterville, NC 28590
MLS# 100544979Listed by: KELLER WILLIAMS REALTY POINTS EAST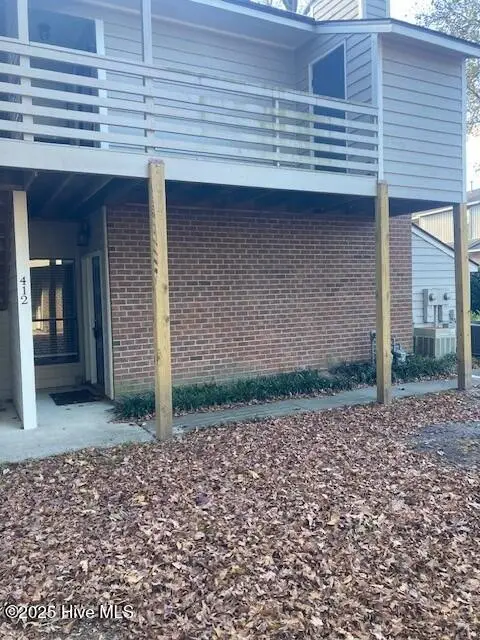 $142,000Pending2 beds 2 baths811 sq. ft.
$142,000Pending2 beds 2 baths811 sq. ft.412 Hidden Branches Close, Winterville, NC 28590
MLS# 100544943Listed by: BERKSHIRE HATHAWAY HOMESERVICES PRIME PROPERTIES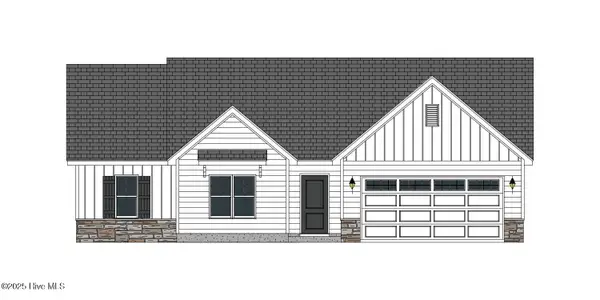 $321,610Pending4 beds 2 baths1,757 sq. ft.
$321,610Pending4 beds 2 baths1,757 sq. ft.2346 Rhinestone Drive, Winterville, NC 28590
MLS# 100544677Listed by: CAROLYN MCLAWHORN REALTY
