316 Copper Creek Drive, Winterville, NC 28590
Local realty services provided by:ERA Strother Real Estate
Listed by: madelyn d'olive
Office: grimes real estate group
MLS#:100542045
Source:NC_CCAR
Price summary
- Price:$379,900
- Price per sq. ft.:$154.68
About this home
For the professional who values peace and the host who loves a full house; this 4-bed, 2.5-bath home delivers the best of both worlds! The classic rocking-chair front porch welcomes you inside, leading into an impressive two-story foyer and formal dining room with coffered ceilings, perfect for holidays and entertaining.
The expansive, open-concept kitchen and living area spans the entire back of the home, bringing in an abundance of natural light. Enjoy a chef-inspired kitchen with granite counter tops, tile backsplash, SS appliances with a gas range, an island, a massive walk-in pantry, and a versatile butler-style serving nook, perfect for coffee and cocktails. Coming in from the 3-car garage, a built-in drop zone and nearby half bath add everyday convenience.
All bedrooms are thoughtfully placed upstairs, creating a true separation between entertaining and everyday living. This layout keeps the day-to-day clutter out of sight, giving a main level that stays guest-ready and perfect for hosting at a moment's notice.
The master is a true suite with his-and-hers walk-in closets, dual vanities, a standing shower, and luxurious soaking tub. The laundry room provides convenience, while the additional bedrooms are spacious and complete with generous closet space.
Step out to a peaceful screened-in porch overlooking the large fenced backyard; ideal for relaxing, grilling and gatherings.
Additional features include engineered hardwood flooring, carpet only in bedrooms, gas log fireplace, built-in storage in garage, living room prewired for surround sound, and low HOA dues.
316 Copper Creek Drive isn't just a home, it's the lifestyle you've been waiting for. Schedule your private showing today!
Contact an agent
Home facts
- Year built:2017
- Listing ID #:100542045
- Added:32 day(s) ago
- Updated:December 22, 2025 at 08:42 AM
Rooms and interior
- Bedrooms:4
- Total bathrooms:3
- Full bathrooms:2
- Half bathrooms:1
- Living area:2,456 sq. ft.
Heating and cooling
- Cooling:Central Air, Heat Pump
- Heating:Electric, Fireplace(s), Forced Air, Heat Pump, Heating, Propane
Structure and exterior
- Roof:Architectural Shingle
- Year built:2017
- Building area:2,456 sq. ft.
- Lot area:0.34 Acres
Schools
- High school:South Central High School
- Middle school:A.G. Cox
- Elementary school:Creekside Elementary School
Utilities
- Water:Water Connected
- Sewer:Sewer Connected
Finances and disclosures
- Price:$379,900
- Price per sq. ft.:$154.68
New listings near 316 Copper Creek Drive
- New
 $270,000Active3 beds 2 baths1,363 sq. ft.
$270,000Active3 beds 2 baths1,363 sq. ft.1609 Thayer Drive, Winterville, NC 28590
MLS# 100546279Listed by: KELLER WILLIAMS REALTY POINTS EAST - New
 $1,200Active3 Acres
$1,200Active3 Acres5339 Carolina 11, Winterville, NC 28590
MLS# 100546238Listed by: CARDINAL REAL ESTATE - New
 $117,000Active2 beds 2 baths1,042 sq. ft.
$117,000Active2 beds 2 baths1,042 sq. ft.3906 Sterling Pointe Drive #Z4, Winterville, NC 28590
MLS# 100546177Listed by: SELECTIVE HOMES - New
 $124,900Active4 beds 2 baths2,052 sq. ft.
$124,900Active4 beds 2 baths2,052 sq. ft.1520 Pocosin Road, Winterville, NC 28590
MLS# 100546112Listed by: EAST COAST PROPERTIES - New
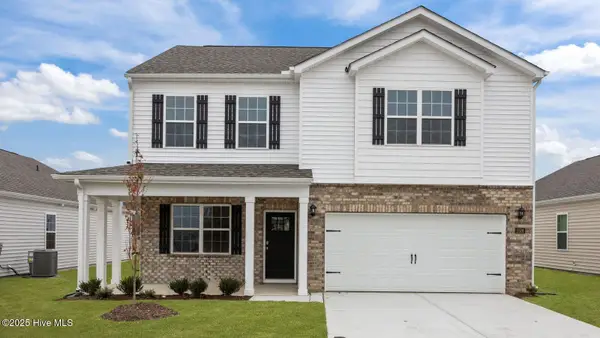 $343,990Active3 beds 3 baths2,175 sq. ft.
$343,990Active3 beds 3 baths2,175 sq. ft.1616 Stonebriar Drive, Winterville, NC 28590
MLS# 100545615Listed by: D.R. HORTON, INC. - New
 $362,990Active5 beds 3 baths2,511 sq. ft.
$362,990Active5 beds 3 baths2,511 sq. ft.1603 Stone Wood Drive, Winterville, NC 28590
MLS# 100545592Listed by: D.R. HORTON, INC. - New
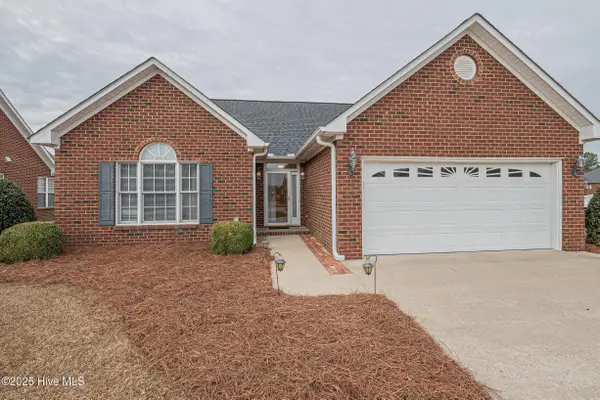 $275,000Active3 beds 2 baths1,480 sq. ft.
$275,000Active3 beds 2 baths1,480 sq. ft.4029 Brookstone Drive, Winterville, NC 28590
MLS# 100545494Listed by: ALDRIDGE & SOUTHERLAND - New
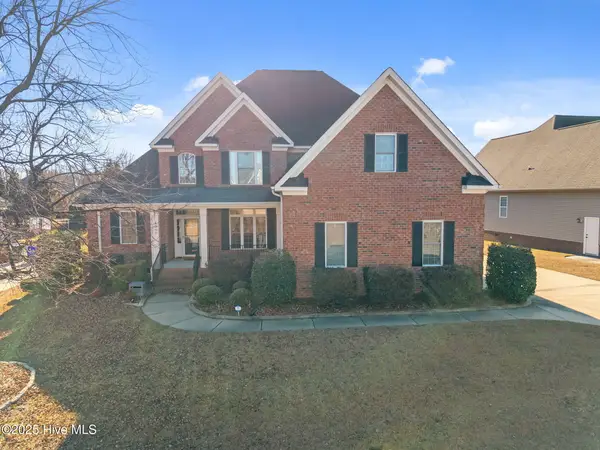 $590,000Active4 beds 4 baths3,054 sq. ft.
$590,000Active4 beds 4 baths3,054 sq. ft.4501 Lagan Circle, Winterville, NC 28590
MLS# 100545460Listed by: GRIMES REAL ESTATE GROUP - New
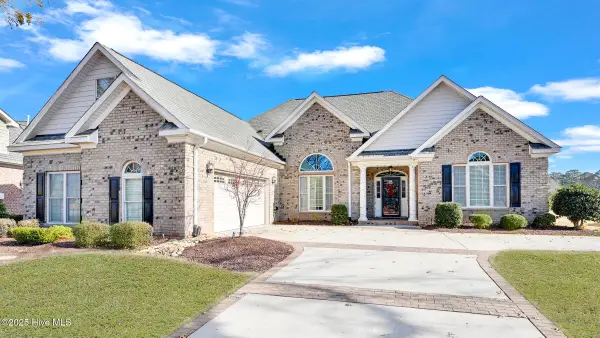 $595,000Active4 beds 4 baths3,030 sq. ft.
$595,000Active4 beds 4 baths3,030 sq. ft.241 Jack Place, Winterville, NC 28590
MLS# 100545365Listed by: THE OVERTON GROUP - New
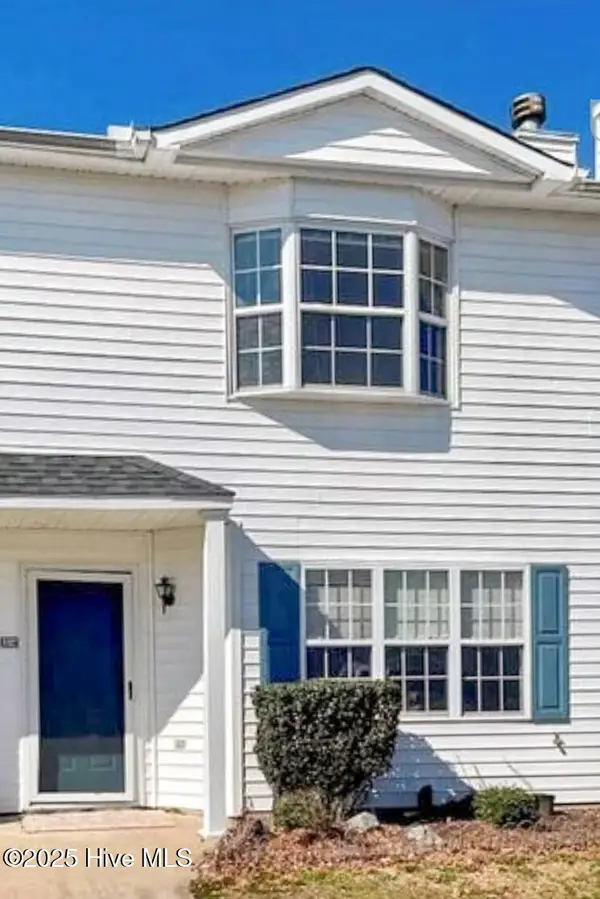 $140,000Active3 beds 3 baths1,392 sq. ft.
$140,000Active3 beds 3 baths1,392 sq. ft.3921 Sterling Pointe Drive #Ll4, Winterville, NC 28590
MLS# 100545353Listed by: HOME TEAM OF THE CAROLINAS
