334 Gayle Boulevard, Winterville, NC 28590
Local realty services provided by:ERA Strother Real Estate
Listed by: kristy hardee whitford
Office: aldridge & southerland
MLS#:100538450
Source:NC_CCAR
Price summary
- Price:$327,000
- Price per sq. ft.:$158.51
About this home
Lovely home in the heart of Winterville. Open floorplan w/ three bedrooms down & bonus room up. Beautiful hardwoods and LVP throughout. Spacious greatroom w/ double trey ceiling & gaslog fireplace. Bright kitchen w/ new sink, plumbing fixture, garbage disposal, bar lights and storage added under bar. Separate dining room. Elaborate master suite w/ trey ceiling, large walk-in closet, dual sinks, whirlpool tub & separate shower. Finished bonus room upstairs. Separate laundry room. Large attic space that could be finished (41'4'' X 37'6''). New toilets and exhaust fans in baths. HVAC Trane unit(2023) upstairs, Trane unit(2021) downstairs. Hotwater heater 2018 w/ new elements 2025. Wired workshop (16'5''X8'2'') w/ 240 outlet and new roof vent added. Fenced in backyard w/ mature landscaping and patio. Two new crawlspace metal doors and partial irrigation system added. Conveniently located to everything!!
Contact an agent
Home facts
- Year built:2004
- Listing ID #:100538450
- Added:51 day(s) ago
- Updated:December 18, 2025 at 11:29 AM
Rooms and interior
- Bedrooms:3
- Total bathrooms:2
- Full bathrooms:2
- Living area:2,063 sq. ft.
Heating and cooling
- Cooling:Central Air, Heat Pump
- Heating:Electric, Fireplace(s), Heat Pump, Heating, Natural Gas
Structure and exterior
- Roof:Shingle
- Year built:2004
- Building area:2,063 sq. ft.
- Lot area:0.24 Acres
Schools
- High school:South Central High School
- Middle school:A. G. Cox
- Elementary school:W.H. Robinson Elementary School
Utilities
- Water:Water Connected
- Sewer:Sewer Connected
Finances and disclosures
- Price:$327,000
- Price per sq. ft.:$158.51
New listings near 334 Gayle Boulevard
- New
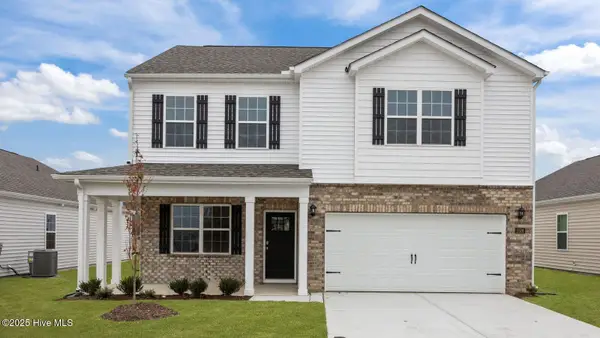 $343,990Active3 beds 3 baths2,175 sq. ft.
$343,990Active3 beds 3 baths2,175 sq. ft.1616 Stonebriar Drive, Winterville, NC 28590
MLS# 100545615Listed by: D.R. HORTON, INC. - New
 $362,990Active5 beds 3 baths2,511 sq. ft.
$362,990Active5 beds 3 baths2,511 sq. ft.1603 Stone Wood Drive, Winterville, NC 28590
MLS# 100545592Listed by: D.R. HORTON, INC. - New
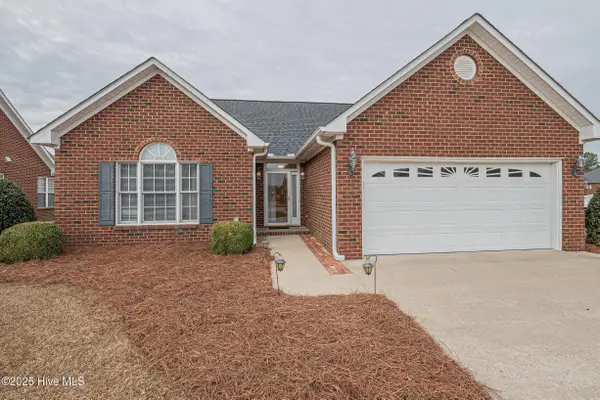 $275,000Active3 beds 2 baths1,480 sq. ft.
$275,000Active3 beds 2 baths1,480 sq. ft.4029 Brookstone Drive, Winterville, NC 28590
MLS# 100545494Listed by: ALDRIDGE & SOUTHERLAND - New
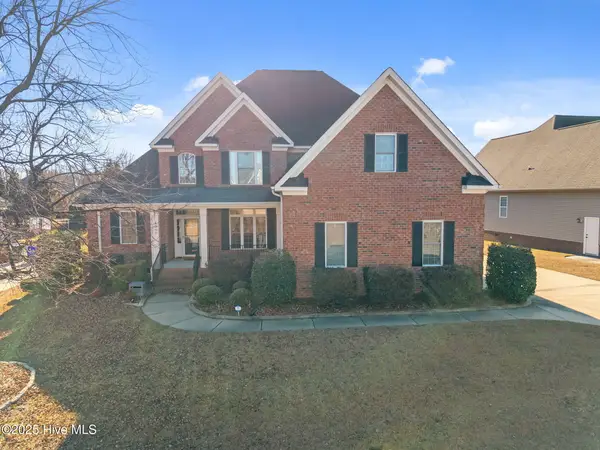 $590,000Active4 beds 4 baths3,054 sq. ft.
$590,000Active4 beds 4 baths3,054 sq. ft.4501 Lagan Circle, Winterville, NC 28590
MLS# 100545460Listed by: GRIMES REAL ESTATE GROUP - New
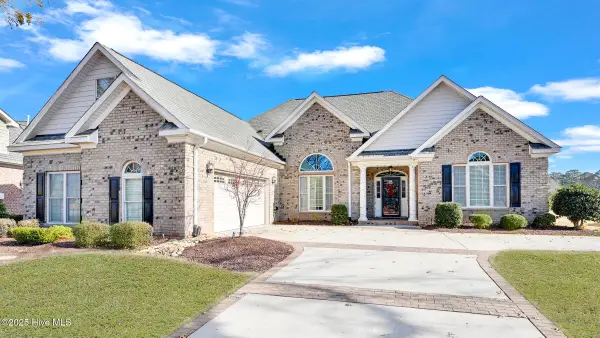 $595,000Active4 beds 4 baths3,030 sq. ft.
$595,000Active4 beds 4 baths3,030 sq. ft.241 Jack Place, Winterville, NC 28590
MLS# 100545365Listed by: THE OVERTON GROUP - New
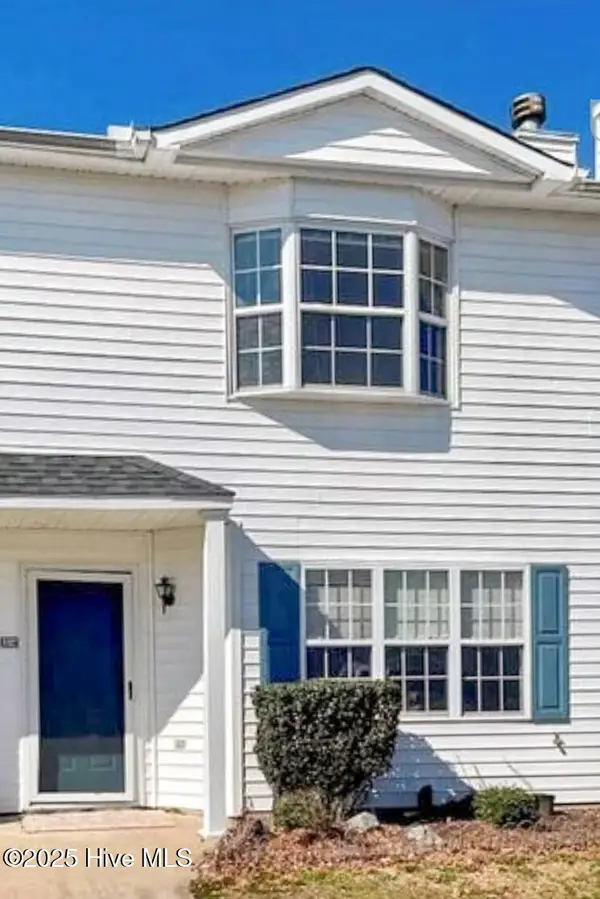 $140,000Active3 beds 3 baths1,392 sq. ft.
$140,000Active3 beds 3 baths1,392 sq. ft.3921 Sterling Pointe Drive #Ll4, Winterville, NC 28590
MLS# 100545353Listed by: HOME TEAM OF THE CAROLINAS - New
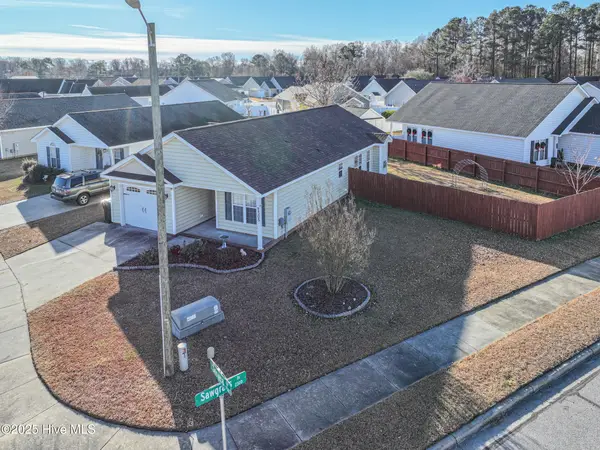 $232,000Active2 beds 2 baths1,177 sq. ft.
$232,000Active2 beds 2 baths1,177 sq. ft.2305 Sawgrass Drive, Winterville, NC 28590
MLS# 100545301Listed by: ALDRIDGE & SOUTHERLAND 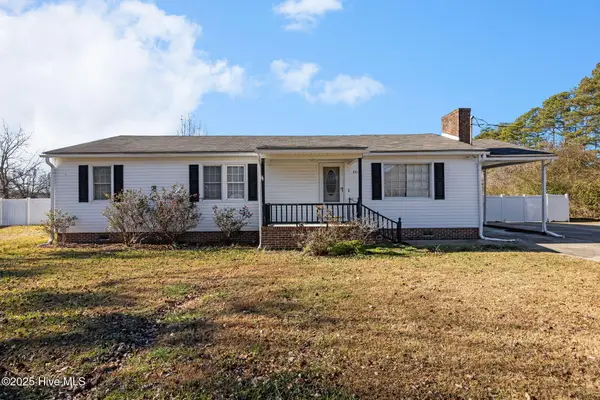 $150,000Pending3 beds 2 baths1,766 sq. ft.
$150,000Pending3 beds 2 baths1,766 sq. ft.4418 Frog Level Road, Winterville, NC 28590
MLS# 100544979Listed by: KELLER WILLIAMS REALTY POINTS EAST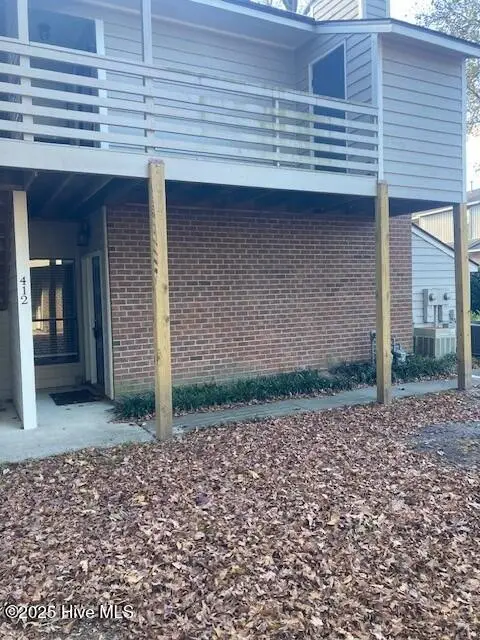 $142,000Pending2 beds 2 baths811 sq. ft.
$142,000Pending2 beds 2 baths811 sq. ft.412 Hidden Branches Close, Winterville, NC 28590
MLS# 100544943Listed by: BERKSHIRE HATHAWAY HOMESERVICES PRIME PROPERTIES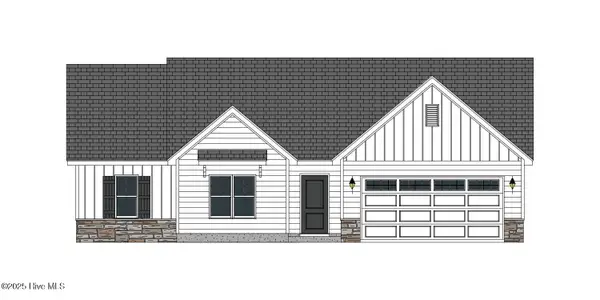 $321,610Pending4 beds 2 baths1,757 sq. ft.
$321,610Pending4 beds 2 baths1,757 sq. ft.2346 Rhinestone Drive, Winterville, NC 28590
MLS# 100544677Listed by: CAROLYN MCLAWHORN REALTY
