3428 Rockbend Road, Winterville, NC 28590
Local realty services provided by:ERA Strother Real Estate
Listed by: carolyn mclawhorn, jennifer miller
Office: carolyn mclawhorn realty
MLS#:100540280
Source:NC_CCAR
Price summary
- Price:$519,900
- Price per sq. ft.:$159.53
About this home
Introducing the Greystone plan—a stunning home that redefines modern living with its open layout and premium features. The centerpiece is an oversized kitchen island, enhanced by a wall oven, gas cooktop, beautiful quartz countertops, and elegant under-cabinet lighting, perfect for entertaining.
The first-floor master suite is a true retreat, featuring a luxurious ensuite with a freestanding tub and separate tile shower. You'll also find an elegant formal dining room, a guest bedroom, and a serene screened porch for peaceful evenings.
The upper level includes two more bedrooms, bathrooms, and a spacious recreation room, along with a versatile bonus room for all your needs.
Experience cutting-edge amenities, including a touchscreen panel prepped for wireless security, a Z-Wave lock, a T6 thermostat, and a Skybell video doorbell. Plus, enjoy a complimentary 12-month automation service through Alarm.com. Embrace modern living and discover the unparalleled comfort of the Greystone plan!
Contact an agent
Home facts
- Year built:2025
- Listing ID #:100540280
- Added:100 day(s) ago
- Updated:February 16, 2026 at 11:13 AM
Rooms and interior
- Bedrooms:4
- Total bathrooms:4
- Full bathrooms:4
- Living area:3,259 sq. ft.
Heating and cooling
- Cooling:Central Air
- Heating:Electric, Heat Pump, Heating
Structure and exterior
- Roof:Architectural Shingle
- Year built:2025
- Building area:3,259 sq. ft.
- Lot area:0.32 Acres
Schools
- High school:South Central High School
- Middle school:A. G. Cox
- Elementary school:Ridgewood Elementary School
Utilities
- Water:Water Connected
- Sewer:Sewer Connected
Finances and disclosures
- Price:$519,900
- Price per sq. ft.:$159.53
New listings near 3428 Rockbend Road
- New
 $399,000Active4 beds 3 baths2,325 sq. ft.
$399,000Active4 beds 3 baths2,325 sq. ft.353 Holly Grove Drive, Winterville, NC 28590
MLS# 100554778Listed by: EXP REALTY - New
 $195,000Active3 beds 3 baths1,324 sq. ft.
$195,000Active3 beds 3 baths1,324 sq. ft.3813 E Vancroft Circle #D1, Winterville, NC 28590
MLS# 100554725Listed by: HOME AT LAST REALTY SOLUTIONS, LLC - Open Sat, 1 to 3pmNew
 $515,000Active4 beds 4 baths2,914 sq. ft.
$515,000Active4 beds 4 baths2,914 sq. ft.508 Southbridge Court, Winterville, NC 28590
MLS# 100554123Listed by: EXP REALTY - New
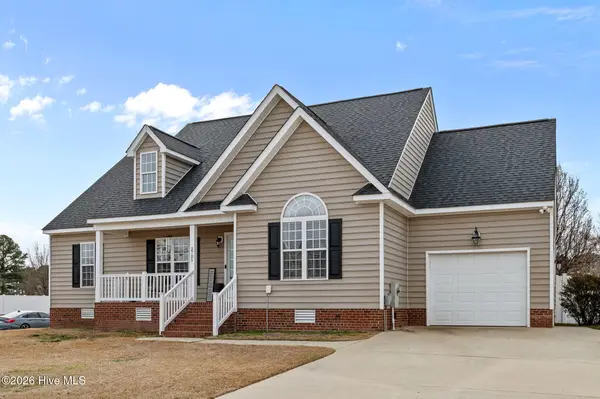 $265,000Active3 beds 2 baths1,422 sq. ft.
$265,000Active3 beds 2 baths1,422 sq. ft.2705 Camille Drive, Winterville, NC 28590
MLS# 100554379Listed by: KELLER WILLIAMS REALTY POINTS EAST - New
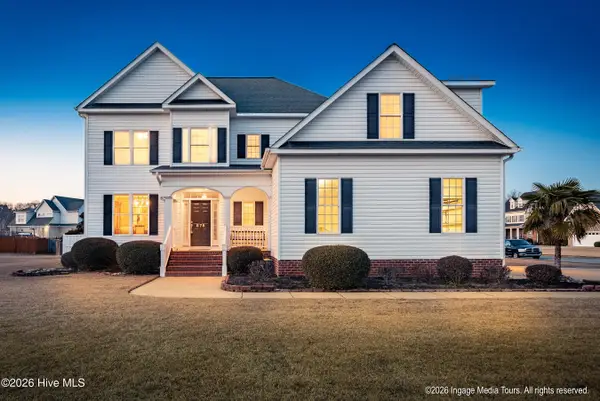 $459,900Active4 beds 4 baths2,954 sq. ft.
$459,900Active4 beds 4 baths2,954 sq. ft.675 Stillwater Drive, Winterville, NC 28590
MLS# 100554346Listed by: HAYSTACK REALTY GROUP - New
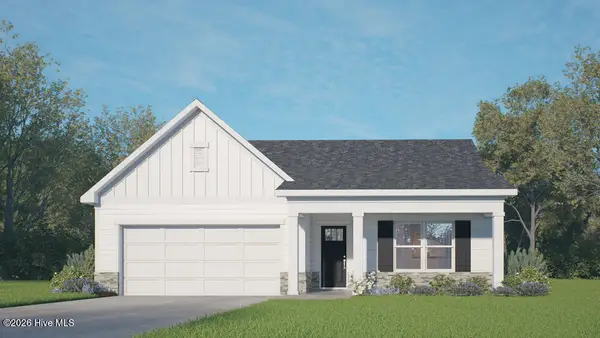 $324,990Active4 beds 2 baths1,764 sq. ft.
$324,990Active4 beds 2 baths1,764 sq. ft.1524 Stone Wood Drive, Winterville, NC 28590
MLS# 100554194Listed by: D.R. HORTON, INC. - New
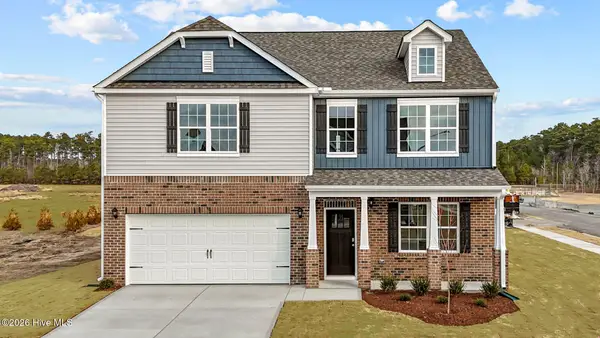 $366,990Active4 beds 3 baths2,824 sq. ft.
$366,990Active4 beds 3 baths2,824 sq. ft.1416 Green Ridge Drive, Winterville, NC 28590
MLS# 100554213Listed by: D.R. HORTON, INC. - New
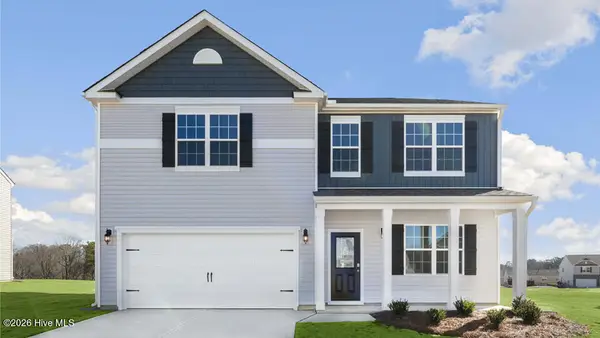 $359,990Active4 beds 3 baths2,824 sq. ft.
$359,990Active4 beds 3 baths2,824 sq. ft.1525 Stone Wood Drive, Winterville, NC 28590
MLS# 100554230Listed by: D.R. HORTON, INC. - New
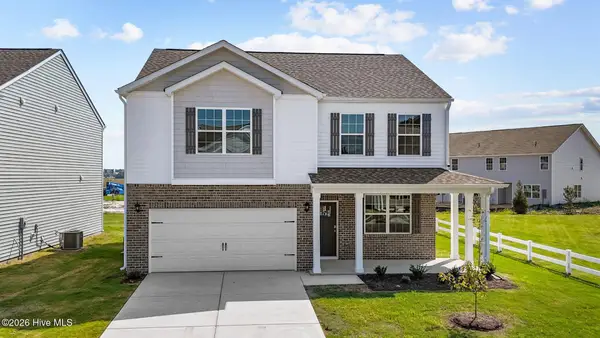 $342,990Active3 beds 3 baths2,175 sq. ft.
$342,990Active3 beds 3 baths2,175 sq. ft.1520 Stone Wood Drive, Winterville, NC 28590
MLS# 100554244Listed by: D.R. HORTON, INC. - New
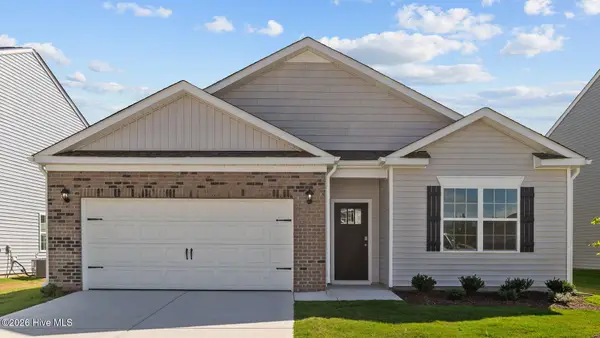 $316,990Active4 beds 2 baths1,764 sq. ft.
$316,990Active4 beds 2 baths1,764 sq. ft.1417 Green Ridge Drive, Winterville, NC 28590
MLS# 100554185Listed by: D.R. HORTON, INC.

