3500 Sunstone Way #E6, Winterville, NC 28590
Local realty services provided by:ERA Strother Real Estate
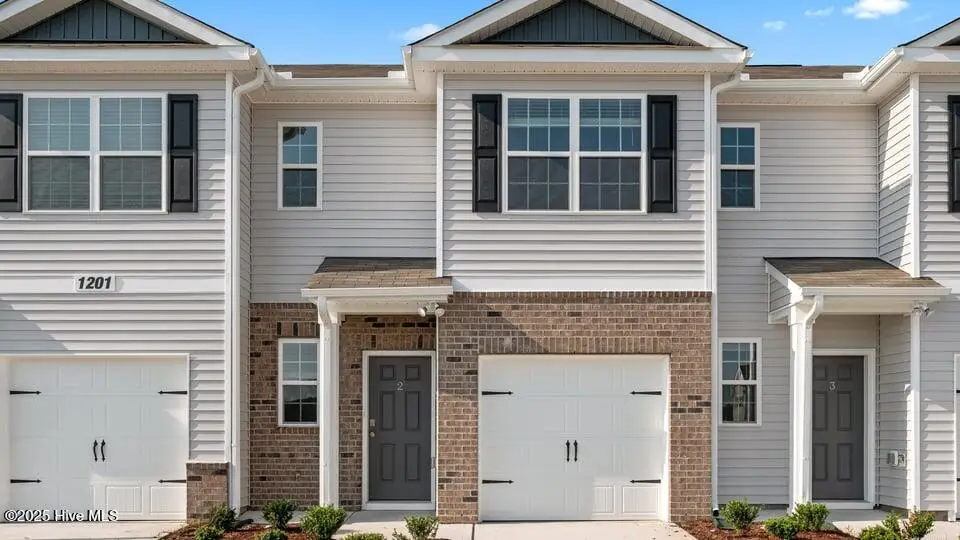
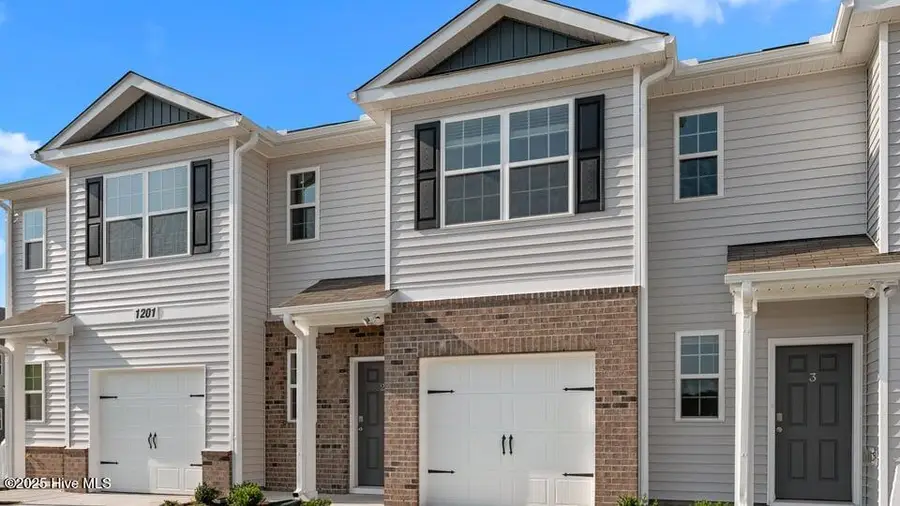
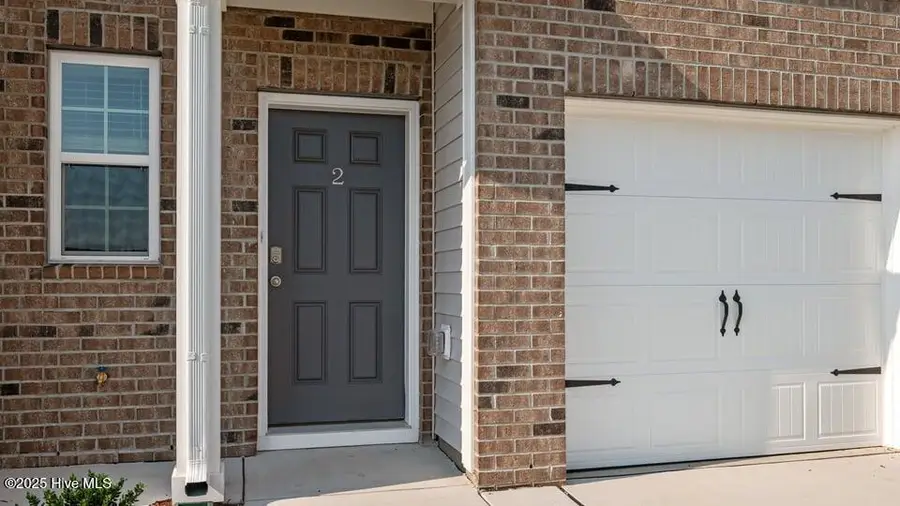
3500 Sunstone Way #E6,Winterville, NC 28590
$237,090
- 3 Beds
- 3 Baths
- 1,418 sq. ft.
- Townhouse
- Active
Listed by:d.r. horton new bern
Office:d.r. horton, inc.
MLS#:100524969
Source:NC_CCAR
Price summary
- Price:$237,090
- Price per sq. ft.:$167.2
About this home
Come tour 3500 Sunstone Way 6! One of our new townhomes at The Townes at Ridgewood Farms, located in Winterville, NC.
The Pearson is a two-story townhome showcased at The Townes at Ridgewood Farms located in Winterville, North Carolina. With its modern curb appeal and eye-catching facade, the Pearson is sure to turn heads.
The Pearson also features a 1-car garage, adding convenience and style, making it one of our most sought-after townhome floorplans.
As you step inside this 3-bedroom, 2.5-bath townhome you'll discover 1,418 square feet of comfortable living space. The first-floor living area is designed with an open-concept layout, seamlessly connecting the kitchen, living, and dining areas for a versatile space ideal for everyday living and entertaining. The kitchen boasts shaker-style cabinets, granite countertops with a tile backsplash, and stainless steel appliances. The spacious kitchen is perfect for meal prep, cooking, and entertaining. It's a versatile and functional space with plenty of room to work and socialize.
The living and dining area is conveniently located nearby, keeping you close to the action. Relax and unwind on your back patio. Elevate your living experience with the second-floor's versatile rooms. Whether you need extra bedrooms, functional offices, or additional bonus spaces, this floor has it all. Indulge in the comfort of carpeted floors and spacious closets in every bedroom. Not to mention, the conveniently located laundry area in the hallway makes chores a breeze. The primary bedroom has its own attached bathroom, featuring a 5' walk-in shower with a clear glass door, a double-bowl vanity with quartz countertops, and a spacious walk-in closet.
With quality materials, superior workmanship, and a 1-year builder's warranty, The Pearson delivers peace of mind and luxurious living. Contact us today to tour the Pearson floorplan at Ridgewood Farms. *Photos are for representation purposes only.*
Contact an agent
Home facts
- Year built:2025
- Listing Id #:100524969
- Added:1 day(s) ago
- Updated:August 15, 2025 at 10:21 AM
Rooms and interior
- Bedrooms:3
- Total bathrooms:3
- Full bathrooms:2
- Half bathrooms:1
- Living area:1,418 sq. ft.
Heating and cooling
- Cooling:Central Air
- Heating:Electric, Forced Air, Heat Pump, Heating
Structure and exterior
- Roof:Shingle
- Year built:2025
- Building area:1,418 sq. ft.
Schools
- High school:South Central (Winterville)
- Middle school:A. G. Cox
- Elementary school:Ridgewood Elementary School
Utilities
- Water:Municipal Water Available
Finances and disclosures
- Price:$237,090
- Price per sq. ft.:$167.2
New listings near 3500 Sunstone Way #E6
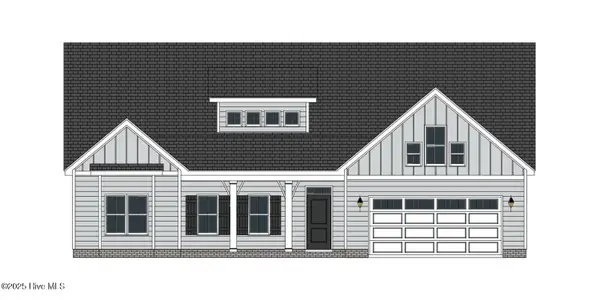 $468,575Pending3 beds 3 baths2,615 sq. ft.
$468,575Pending3 beds 3 baths2,615 sq. ft.3460 Rockbend Road, Winterville, NC 28590
MLS# 100525038Listed by: CAROLYN MCLAWHORN REALTY- New
 $231,490Active3 beds 3 baths1,418 sq. ft.
$231,490Active3 beds 3 baths1,418 sq. ft.3500 Sunstone Way #E2, Winterville, NC 28590
MLS# 100524991Listed by: D.R. HORTON, INC. - New
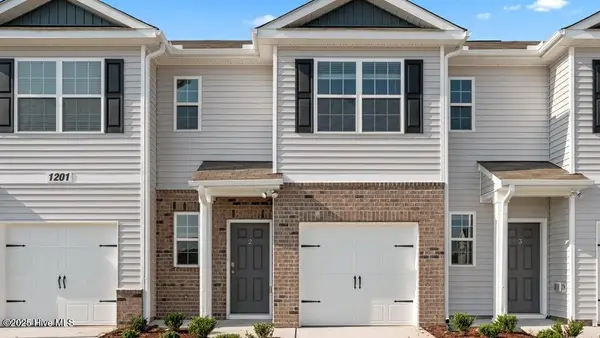 $230,990Active3 beds 3 baths1,418 sq. ft.
$230,990Active3 beds 3 baths1,418 sq. ft.3500 Sunstone Way #E3, Winterville, NC 28590
MLS# 100524999Listed by: D.R. HORTON, INC. - New
 $230,990Active3 beds 3 baths1,418 sq. ft.
$230,990Active3 beds 3 baths1,418 sq. ft.3500 Sunstone Way #E4, Winterville, NC 28590
MLS# 100525002Listed by: D.R. HORTON, INC. - New
 $231,490Active3 beds 3 baths1,418 sq. ft.
$231,490Active3 beds 3 baths1,418 sq. ft.3500 Sunstone Way #E5, Winterville, NC 28590
MLS# 100525006Listed by: D.R. HORTON, INC. - New
 $355,990Active5 beds 3 baths2,511 sq. ft.
$355,990Active5 beds 3 baths2,511 sq. ft.1612 Stonebriar Drive, Winterville, NC 28590
MLS# 100525017Listed by: D.R. HORTON, INC. - New
 $172,500Active2 beds 3 baths1,450 sq. ft.
$172,500Active2 beds 3 baths1,450 sq. ft.2375 Vineyard Drive #H-6, Winterville, NC 28590
MLS# 100524953Listed by: BERKSHIRE HATHAWAY HOMESERVICES PRIME PROPERTIES - New
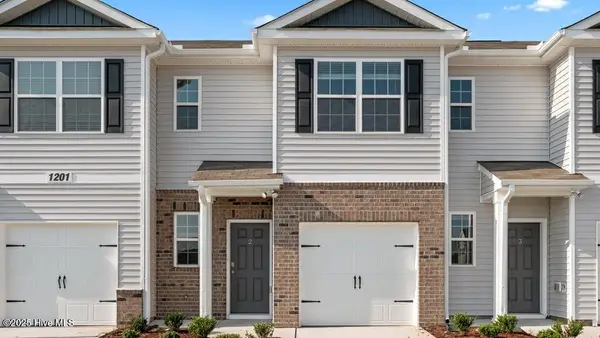 $237,090Active3 beds 3 baths1,418 sq. ft.
$237,090Active3 beds 3 baths1,418 sq. ft.3500 Sunstone Way #E1, Winterville, NC 28590
MLS# 100524964Listed by: D.R. HORTON, INC. - New
 $339,390Active4 beds 2 baths1,891 sq. ft.
$339,390Active4 beds 2 baths1,891 sq. ft.2626 Delilah Drive, Winterville, NC 28590
MLS# 100524885Listed by: D.R. HORTON, INC.
