3512 Flora Drive, Winterville, NC 28590
Local realty services provided by:ERA Strother Real Estate
Listed by:justin janak
Office:tyre realty group inc.
MLS#:100527028
Source:NC_CCAR
Price summary
- Price:$475,000
- Price per sq. ft.:$132.05
About this home
From the moment you step into the soaring foyer with gleaming hardwoods, you'll feel at home. The bright kitchen with white cabinets and granite countertops flows into the dining and family rooms, making it easy to host dinner parties with 10 or more guests, holiday gatherings, or casual nights in. Your first-floor retreat includes a spacious bedroom with spa-like bath and walk-in closet. Also on the main level: a guest bedroom, full bath, and convenient laundry room. Upstairs, discover another large bedroom with ensuite bath and huge walk-in closet, plus an additional bedroom and another walk-in closet, along with a full bath off the hallway. Two oversized bonus rooms provide endless options—media room (projector and screen convey), playroom, gym, or office. The insulated, temperature-controlled walk-in attic offers storage you'll love. Outside, enjoy a fully fenced backyard with patio for dining, a refinished playset, and an above-ground pool (can stay or be removed). This home truly blends comfort, flexibility, and fun - don't miss your chance to call it yours!
Contact an agent
Home facts
- Year built:2012
- Listing ID #:100527028
- Added:10 day(s) ago
- Updated:September 04, 2025 at 09:46 PM
Rooms and interior
- Bedrooms:4
- Total bathrooms:4
- Full bathrooms:4
- Living area:3,597 sq. ft.
Heating and cooling
- Cooling:Central Air
- Heating:Electric, Heat Pump, Heating
Structure and exterior
- Roof:Architectural Shingle
- Year built:2012
- Building area:3,597 sq. ft.
- Lot area:0.31 Acres
Schools
- High school:South Central High School
- Middle school:A.G. Cox
- Elementary school:Ridgewood Elementary School
Utilities
- Water:Municipal Water Available
Finances and disclosures
- Price:$475,000
- Price per sq. ft.:$132.05
New listings near 3512 Flora Drive
- New
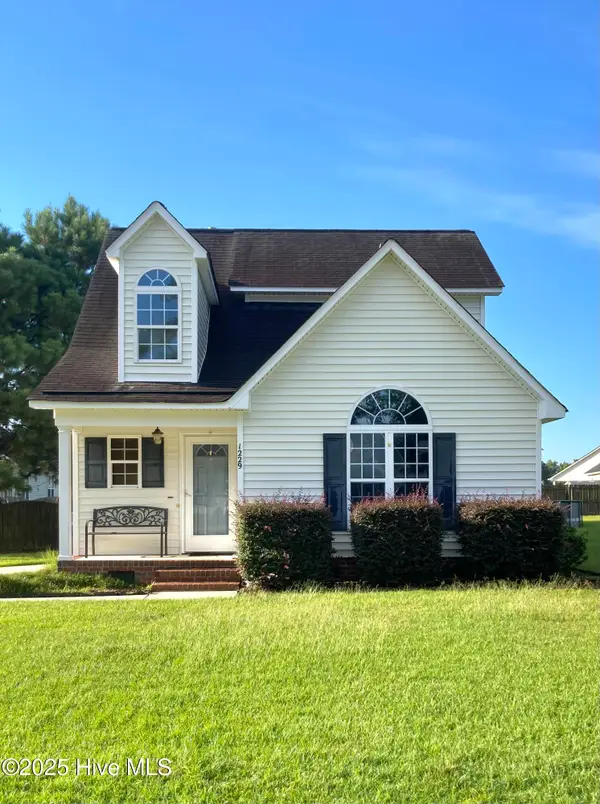 $239,900Active3 beds 2 baths1,414 sq. ft.
$239,900Active3 beds 2 baths1,414 sq. ft.1229 Ashmoor Lane, Winterville, NC 28590
MLS# 100528823Listed by: RIGHT REALTY GROUP - New
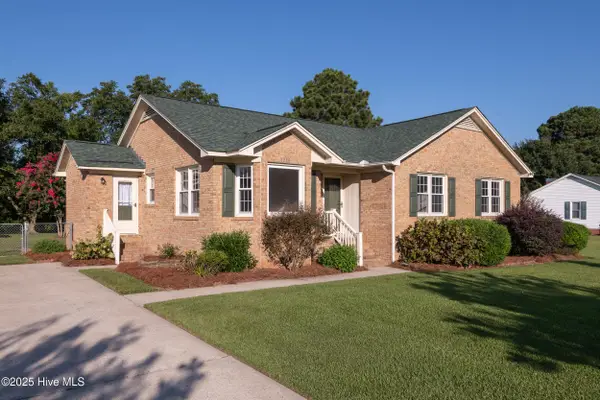 $285,000Active3 beds 2 baths1,504 sq. ft.
$285,000Active3 beds 2 baths1,504 sq. ft.1210 White Hall Road, Winterville, NC 28590
MLS# 100528775Listed by: ROB HALL REALTY - New
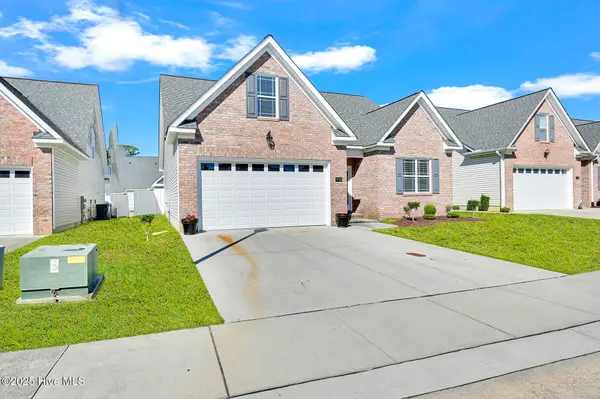 $360,000Active3 beds 3 baths2,063 sq. ft.
$360,000Active3 beds 3 baths2,063 sq. ft.913 Dearborn Court, Winterville, NC 28590
MLS# 100528323Listed by: EXP REALTY - New
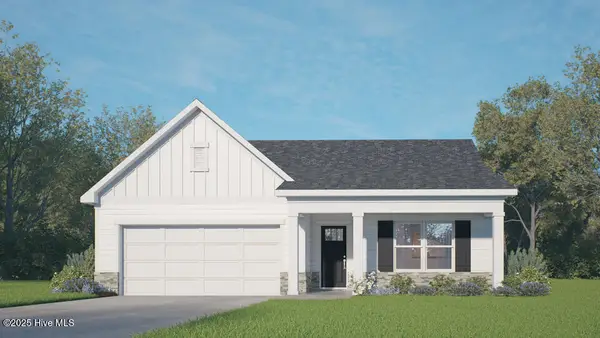 $325,990Active4 beds 2 baths1,764 sq. ft.
$325,990Active4 beds 2 baths1,764 sq. ft.1605 Stonebriar Drive, Winterville, NC 28590
MLS# 100527709Listed by: D.R. HORTON, INC. - New
 $323,990Active4 beds 2 baths1,764 sq. ft.
$323,990Active4 beds 2 baths1,764 sq. ft.1608 Stonebriar Drive, Winterville, NC 28590
MLS# 100527717Listed by: D.R. HORTON, INC. - New
 $264,500Active3 beds 2 baths1,374 sq. ft.
$264,500Active3 beds 2 baths1,374 sq. ft.2623 Rosewood Drive, Winterville, NC 28590
MLS# 100527307Listed by: GRIMES REAL ESTATE GROUP 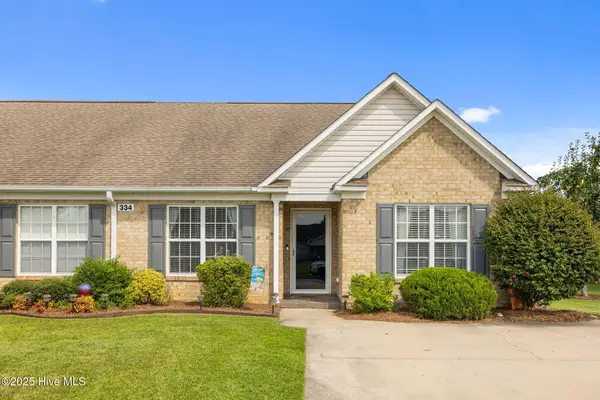 $220,000Pending3 beds 2 baths1,320 sq. ft.
$220,000Pending3 beds 2 baths1,320 sq. ft.334 Jeremy Lane #B, Winterville, NC 28590
MLS# 100527264Listed by: KELLER WILLIAMS REALTY POINTS EAST- New
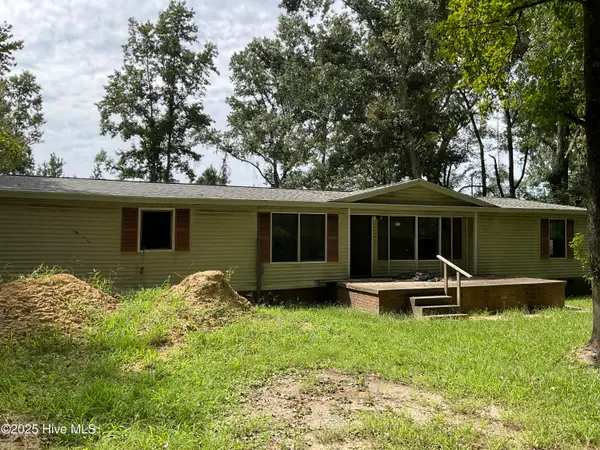 $97,500Active3 beds 2 baths1,716 sq. ft.
$97,500Active3 beds 2 baths1,716 sq. ft.1568 Hidden Acres Lane, Winterville, NC 28590
MLS# 100527235Listed by: EVANS PROPERTIES - New
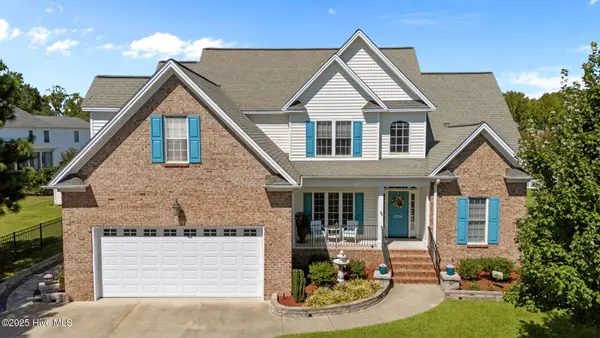 $440,000Active3 beds 3 baths2,554 sq. ft.
$440,000Active3 beds 3 baths2,554 sq. ft.3708 Oglethorpe Drive, Winterville, NC 28590
MLS# 100527029Listed by: TYRE REALTY GROUP INC.
