4304 Davencroft Village Drive, Winterville, NC 28590
Local realty services provided by:ERA Strother Real Estate
4304 Davencroft Village Drive,Winterville, NC 28590
$287,500
- 3 Beds
- 3 Baths
- 1,586 sq. ft.
- Single family
- Active
Listed by:karen hope valeri
Office:coldwell banker sea coast advantage
MLS#:100521411
Source:NC_CCAR
Price summary
- Price:$287,500
- Price per sq. ft.:$181.27
About this home
Winterville's hidden gem. Enjoy comfort and style in this delightful 3-bedroom, 2.5-bath single-family residence in Winterville, NC.
As you enter, the warm and inviting living room greets you, featuring a beautiful fireplace, perfect for family gatherings. Flow seamlessly into the bright and open dining and well-designed kitchen area. A moveable island allows for versatility providing extra countertop space or serving station. Modern upgrades in the kitchen, include appliances replaced in 2020 and 2024 (refrigerator and microwave). HVAC System replaced in 2021 still under warranty. The screened-in patio off the dining room is the ideal spot to savor your morning coffee.
Convenience is key in this thoughtfully designed layout. A hallway off the kitchen leads to a spacious laundry room, a well-appointed half bath and the Master Suite featuring a walk in closet and ensuite bath.
Venture upstairs to find two generous bedrooms, filled with natural light, along with a full bath. Two separate walk-in attic storage areas may have the potential for expansion on the second floor. Reach out for information about our preferred lender and the incentives you may qualify for. Please ask your agent to read Agent Remarks.
Contact an agent
Home facts
- Year built:2010
- Listing ID #:100521411
- Added:69 day(s) ago
- Updated:October 03, 2025 at 10:24 AM
Rooms and interior
- Bedrooms:3
- Total bathrooms:3
- Full bathrooms:2
- Half bathrooms:1
- Living area:1,586 sq. ft.
Heating and cooling
- Cooling:Central Air
- Heating:Electric, Heat Pump, Heating
Structure and exterior
- Roof:Architectural Shingle
- Year built:2010
- Building area:1,586 sq. ft.
- Lot area:0.23 Acres
Schools
- High school:South Central (Winterville)
- Middle school:A. G. Cox
- Elementary school:Ridgewood Elementary School
Utilities
- Water:Municipal Water Available, Water Connected
- Sewer:Sewer Connected
Finances and disclosures
- Price:$287,500
- Price per sq. ft.:$181.27
- Tax amount:$2,692 (2024)
New listings near 4304 Davencroft Village Drive
- New
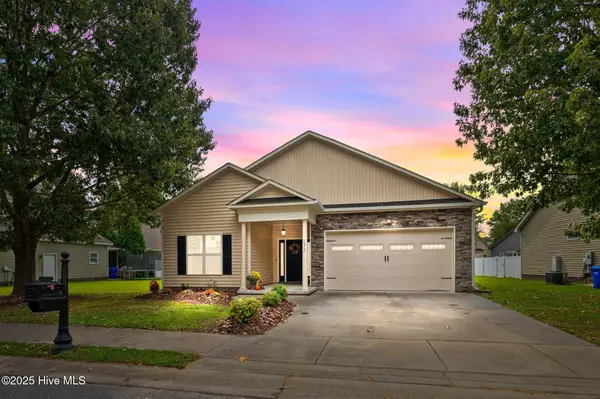 $299,900Active3 beds 2 baths1,531 sq. ft.
$299,900Active3 beds 2 baths1,531 sq. ft.4316 Davencroft Village Drive, Winterville, NC 28590
MLS# 100534068Listed by: KELLER WILLIAMS REALTY POINTS EAST 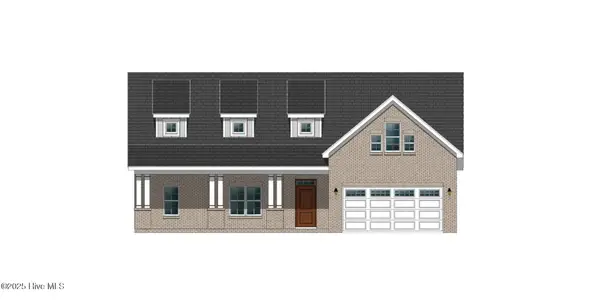 $584,390Pending3 beds 3 baths2,769 sq. ft.
$584,390Pending3 beds 3 baths2,769 sq. ft.213 Donald Drive, Winterville, NC 28590
MLS# 100533512Listed by: CAROLYN MCLAWHORN REALTY- New
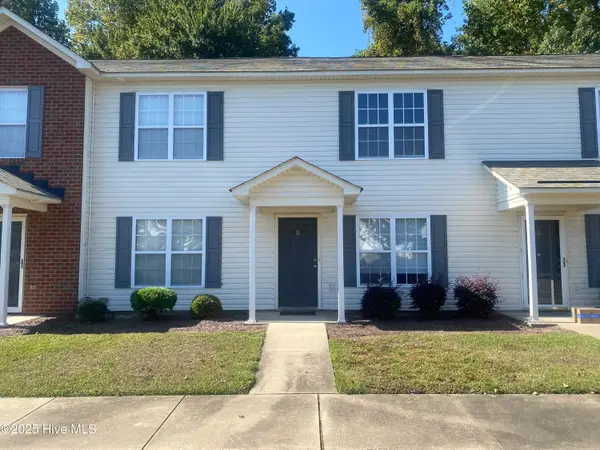 $150,000Active2 beds 2 baths1,088 sq. ft.
$150,000Active2 beds 2 baths1,088 sq. ft.4222 Dudleys Grant Drive #B, Winterville, NC 28590
MLS# 100533036Listed by: BERKSHIRE HATHAWAY HOMESERVICES PRIME PROPERTIES - New
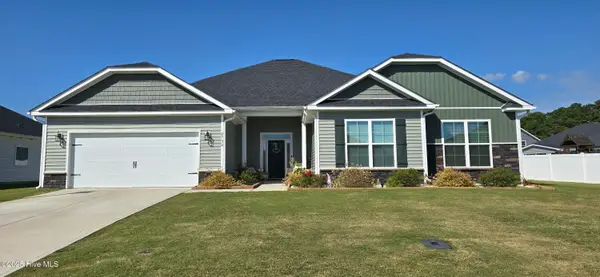 $450,000Active4 beds 4 baths2,730 sq. ft.
$450,000Active4 beds 4 baths2,730 sq. ft.2732 Luna Lane, Winterville, NC 28590
MLS# 100532958Listed by: BERKSHIRE HATHAWAY HOMESERVICES PRIME PROPERTIES - New
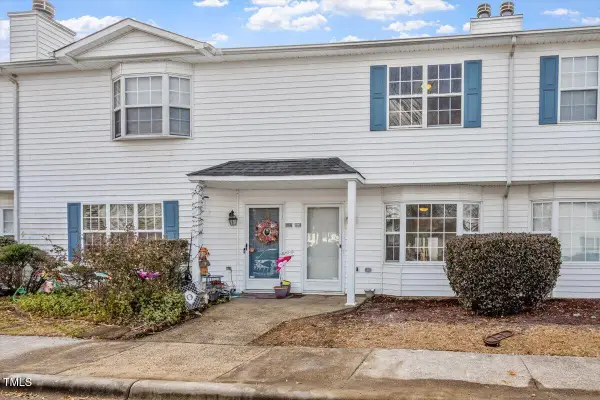 $124,900Active2 beds 2 baths959 sq. ft.
$124,900Active2 beds 2 baths959 sq. ft.3900 Sterling Pointe Drive, Winterville, NC 28590
MLS# 10124142Listed by: GROW LOCAL REALTY, LLC - New
 $539,900Active4 beds 4 baths3,100 sq. ft.
$539,900Active4 beds 4 baths3,100 sq. ft.424 Southbridge Court, Winterville, NC 28590
MLS# 100532714Listed by: BERKSHIRE HATHAWAY HOMESERVICES PRIME PROPERTIES - New
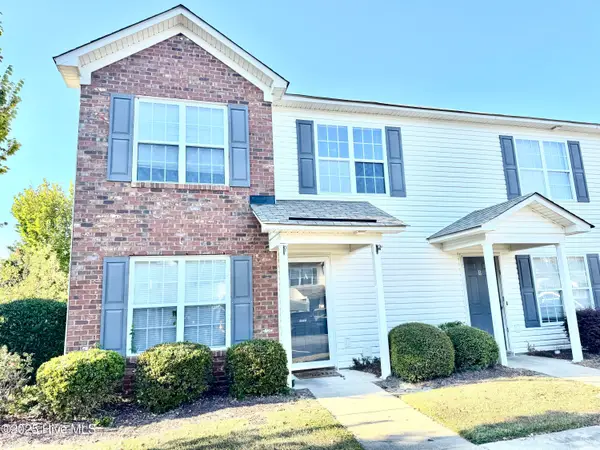 $200,000Active3 beds 3 baths1,494 sq. ft.
$200,000Active3 beds 3 baths1,494 sq. ft.4247 Dudleys Grant Drive #A, Winterville, NC 28590
MLS# 100532482Listed by: BERKSHIRE HATHAWAY HOMESERVICES PRIME PROPERTIES - New
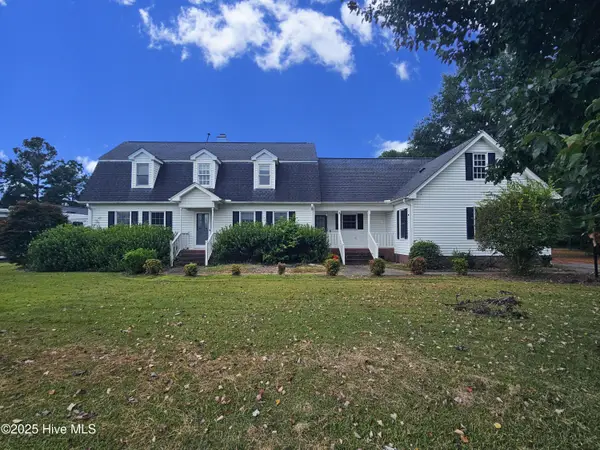 $400,000Active4 beds 4 baths3,601 sq. ft.
$400,000Active4 beds 4 baths3,601 sq. ft.1051 Davenport Place, Winterville, NC 28590
MLS# 100532395Listed by: LEE AND HARRELL REAL ESTATE PROFESSIONALS 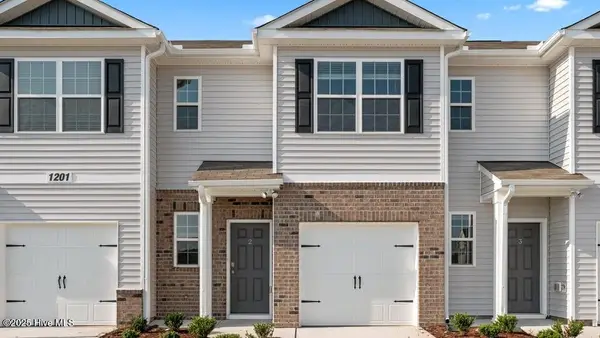 $237,090Active3 beds 3 baths1,418 sq. ft.
$237,090Active3 beds 3 baths1,418 sq. ft.3500 Sunstone Way #6, Winterville, NC 28590
MLS# 100524969Listed by: D R HORTON, INC. $230,990Active3 beds 3 baths1,418 sq. ft.
$230,990Active3 beds 3 baths1,418 sq. ft.3500 Sunstone Way #4, Winterville, NC 28590
MLS# 100525002Listed by: D R HORTON, INC.
