603 Brookfield Drive, Winterville, NC 28590
Local realty services provided by:ERA Strother Real Estate
Listed by: darcy bradford
Office: new chapter realty, llc.
MLS#:100538635
Source:NC_CCAR
Price summary
- Price:$332,500
- Price per sq. ft.:$166
About this home
Your new home is waiting for you right here in Winterville, in sought after Brookfield subdivision. The Roanoke floor plan can meet your needs whether you are just starting out, moving up or looking to downsize.
As soon as you step into the foyer you know you are home. The expansive living room flows seamlessly into the kitchen and dining areas creating a great space for entertaining friends and family or just spending a quiet evening in.
You will be looking for excuses to be cooking in this kitchen. It is the heart of this home and offers a beautiful island, lots of counterspace and a walk-in pantry.
The split floor plan places two guest bedrooms and a shared full bath at one end of the house and the primary bedroom suite at the other, ensuring a tranquil and private space for the owner and comfortable accommodations for guests.
Upstairs is the icing on the cake. An oversized bonus /fourth bedroom with its own full bath and closet can be whatever you desire. Playroom, gym, office/hobby room, media room or extra guest bedroom.
Up here you will also be amazed by the large walk-in attic where you can store all those things you want easy access to but don't want to see every day.
Come out and take a look, you won't be disappointed. Your new home is ready.
Easement on property restricts fencing or permanent structure placement. Old Tar Rd to be widened up to Laurie Ellis.
Contact an agent
Home facts
- Year built:2016
- Listing ID #:100538635
- Added:105 day(s) ago
- Updated:February 10, 2026 at 08:53 AM
Rooms and interior
- Bedrooms:3
- Total bathrooms:3
- Full bathrooms:3
- Living area:2,003 sq. ft.
Heating and cooling
- Cooling:Central Air, Heat Pump, Zoned
- Heating:Electric, Fireplace(s), Heat Pump, Heating
Structure and exterior
- Roof:Architectural Shingle
- Year built:2016
- Building area:2,003 sq. ft.
- Lot area:0.28 Acres
Schools
- High school:South Central High School
- Middle school:A. G. Cox
- Elementary school:W.H. Robinson Elementary School
Utilities
- Water:Water Connected
- Sewer:Sewer Connected
Finances and disclosures
- Price:$332,500
- Price per sq. ft.:$166
New listings near 603 Brookfield Drive
- New
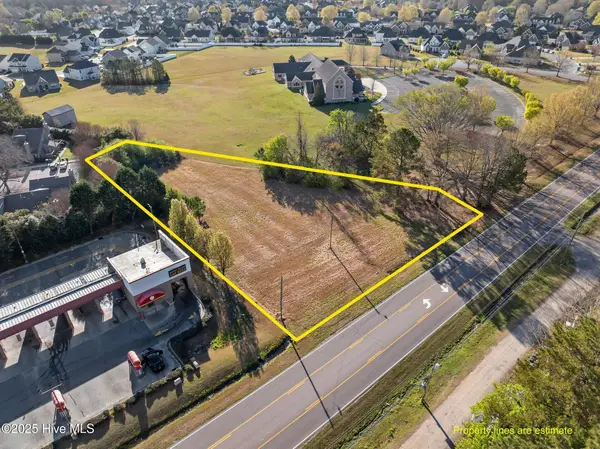 $175,000Active0.7 Acres
$175,000Active0.7 Acres4211 Old Tar Road, Winterville, NC 28590
MLS# 100553855Listed by: KELLER WILLIAMS REALTY POINTS EAST - New
 $250,000Active-- beds 2 baths1,341 sq. ft.
$250,000Active-- beds 2 baths1,341 sq. ft.4962 Old Tar Road, Winterville, NC 28590
MLS# 100553879Listed by: EXP REALTY - New
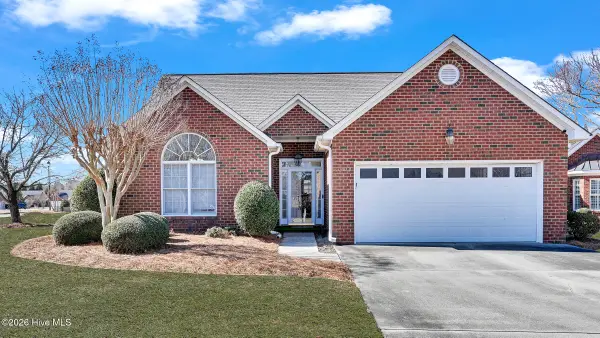 $300,000Active3 beds 2 baths1,489 sq. ft.
$300,000Active3 beds 2 baths1,489 sq. ft.3901 Brookstone Drive, Winterville, NC 28590
MLS# 100553801Listed by: THE OVERTON GROUP - New
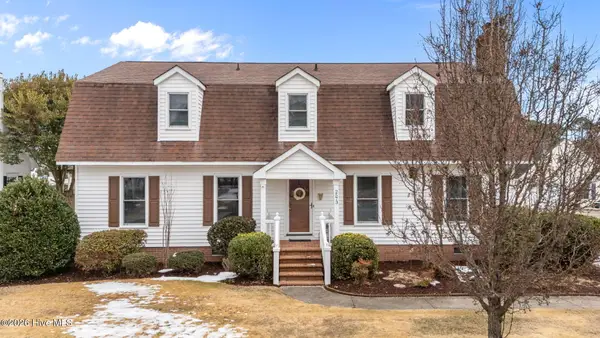 $369,000Active5 beds 3 baths3,107 sq. ft.
$369,000Active5 beds 3 baths3,107 sq. ft.2573 Graham Street, Winterville, NC 28590
MLS# 100553666Listed by: CENTURY 21 THE REALTY GROUP 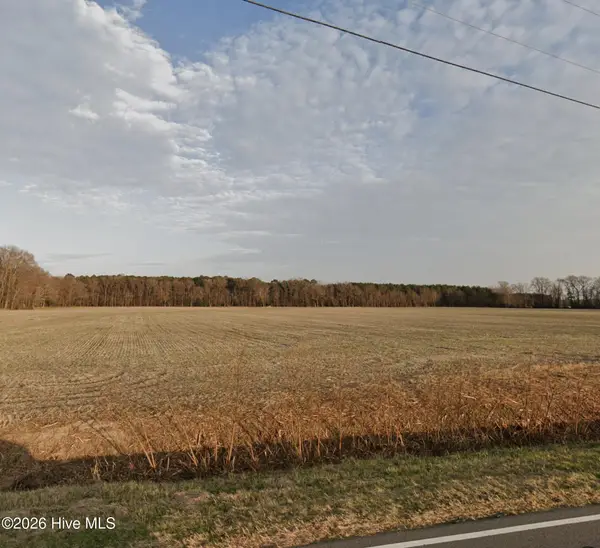 $200,000Pending18.2 Acres
$200,000Pending18.2 Acres0 Rountree Road, Winterville, NC 28590
MLS# 100552927Listed by: LEE AND HARRELL REAL ESTATE PROFESSIONALS- Open Sat, 1 to 3pmNew
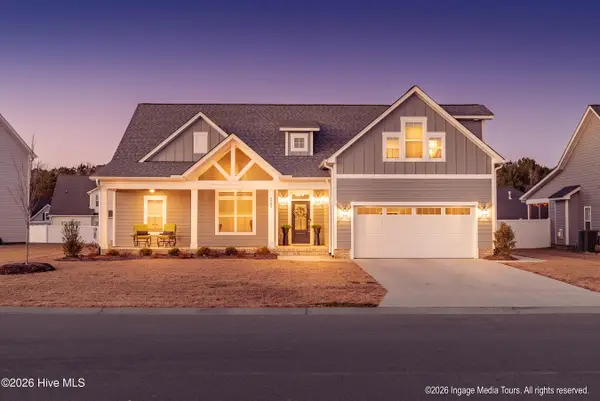 $539,000Active4 beds 4 baths2,746 sq. ft.
$539,000Active4 beds 4 baths2,746 sq. ft.2585 Elis Drive, Winterville, NC 28590
MLS# 100552811Listed by: KELLER WILLIAMS REALTY POINTS EAST - Open Fri, 4 to 7pmNew
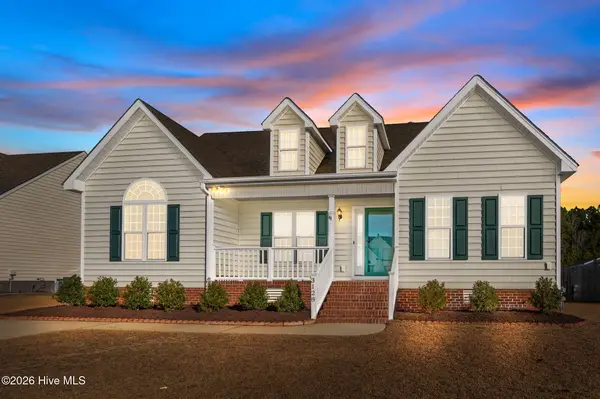 $259,000Active3 beds 2 baths1,414 sq. ft.
$259,000Active3 beds 2 baths1,414 sq. ft.3128 Chesswood Lane, Winterville, NC 28590
MLS# 100552821Listed by: KELLER WILLIAMS REALTY POINTS EAST - New
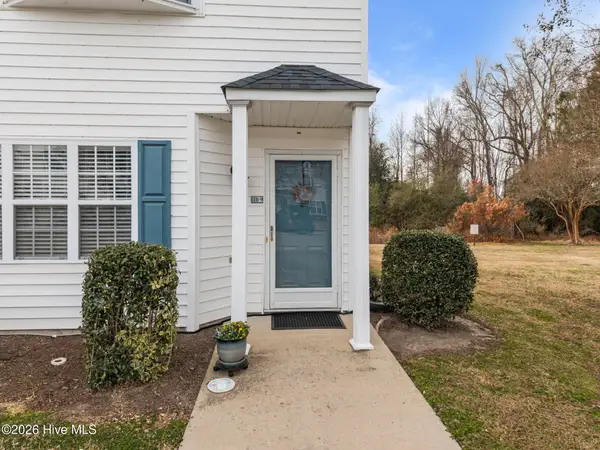 $139,900Active2 beds 3 baths1,453 sq. ft.
$139,900Active2 beds 3 baths1,453 sq. ft.3975 Sterling Pointe Drive #Ddd9, Winterville, NC 28590
MLS# 100552571Listed by: UNITED REAL ESTATE EAST CAROLINA - New
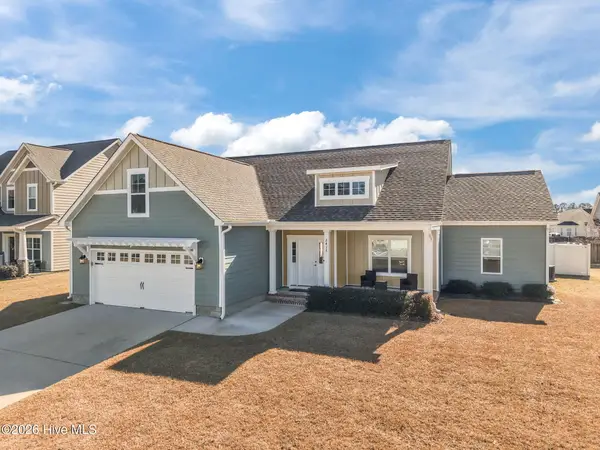 $360,000Active3 beds 2 baths2,189 sq. ft.
$360,000Active3 beds 2 baths2,189 sq. ft.2417 Charity Lane, Winterville, NC 28590
MLS# 100552419Listed by: VIC COREY REAL ESTATE 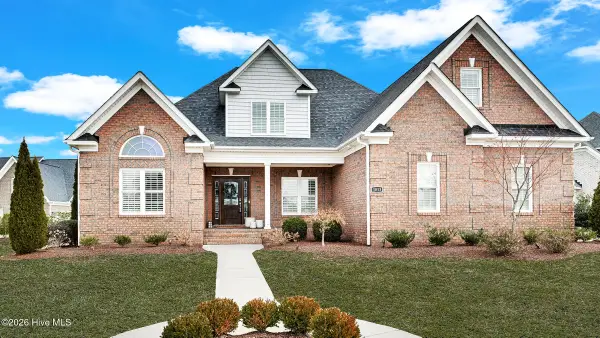 $869,000Pending4 beds 5 baths3,547 sq. ft.
$869,000Pending4 beds 5 baths3,547 sq. ft.1813 Tucker Road, Winterville, NC 28590
MLS# 100552307Listed by: THE OVERTON GROUP

