984 Hunter Grace Drive, Winterville, NC 28590
Local realty services provided by:ERA Strother Real Estate
984 Hunter Grace Drive,Winterville, NC 28590
$553,600
- 4 Beds
- 4 Baths
- - sq. ft.
- Single family
- Sold
Listed by: carolyn mclawhorn, jennifer miller
Office: carolyn mclawhorn realty
MLS#:100512946
Source:NC_CCAR
Sorry, we are unable to map this address
Price summary
- Price:$553,600
About this home
An excellent construction team from architect to interiors ensured that this home flows with added features for luxurious and practical living. 4 en-suite bedrooms, plenty of light, sparkling pool and stunning forest views. The streamlined kitchen boasts high-end appliances and a built-in coffee machine and breakfast bar. Home automation and audio, with underfloor heating throughout.
An inter-leading garage with additional space for golf cart. The main entrance has an attractive feature wall and water feature. The asking price is VAT inclusive = no transfer duty on purchase. The 'Field of Dreams" is situated close by with tennis courts and golf driving range. Horse riding is also available to explore the estate, together with organised hike and canoe trips on the Noetzie River. Stunning rural living with ultimate security, and yet within easy access of Pezula Golf Club, Hotel and world-class Spa, gym and pool.
Contact an agent
Home facts
- Year built:2025
- Listing ID #:100512946
- Added:193 day(s) ago
- Updated:December 22, 2025 at 07:33 AM
Rooms and interior
- Bedrooms:4
- Total bathrooms:4
- Full bathrooms:3
- Half bathrooms:1
Heating and cooling
- Cooling:Central Air
- Heating:Electric, Heat Pump, Heating, Natural Gas
Structure and exterior
- Roof:Architectural Shingle
- Year built:2025
Schools
- High school:South Central High School
- Middle school:A. G. Cox
- Elementary school:W. H. Robinson
Utilities
- Water:Water Connected
- Sewer:Sewer Tap Available
Finances and disclosures
- Price:$553,600
New listings near 984 Hunter Grace Drive
- New
 $270,000Active3 beds 2 baths1,363 sq. ft.
$270,000Active3 beds 2 baths1,363 sq. ft.1609 Thayer Drive, Winterville, NC 28590
MLS# 100546279Listed by: KELLER WILLIAMS REALTY POINTS EAST - New
 $1,200Active3 Acres
$1,200Active3 Acres5339 Carolina 11, Winterville, NC 28590
MLS# 100546238Listed by: CARDINAL REAL ESTATE - New
 $117,000Active2 beds 2 baths1,042 sq. ft.
$117,000Active2 beds 2 baths1,042 sq. ft.3906 Sterling Pointe Drive #Z4, Winterville, NC 28590
MLS# 100546177Listed by: SELECTIVE HOMES - New
 $124,900Active4 beds 2 baths2,052 sq. ft.
$124,900Active4 beds 2 baths2,052 sq. ft.1520 Pocosin Road, Winterville, NC 28590
MLS# 100546112Listed by: EAST COAST PROPERTIES - New
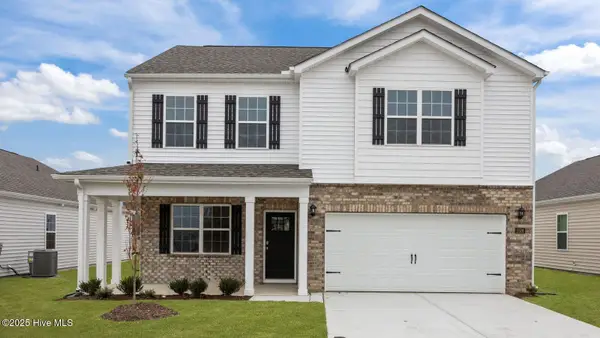 $343,990Active3 beds 3 baths2,175 sq. ft.
$343,990Active3 beds 3 baths2,175 sq. ft.1616 Stonebriar Drive, Winterville, NC 28590
MLS# 100545615Listed by: D.R. HORTON, INC. - New
 $362,990Active5 beds 3 baths2,511 sq. ft.
$362,990Active5 beds 3 baths2,511 sq. ft.1603 Stone Wood Drive, Winterville, NC 28590
MLS# 100545592Listed by: D.R. HORTON, INC. - New
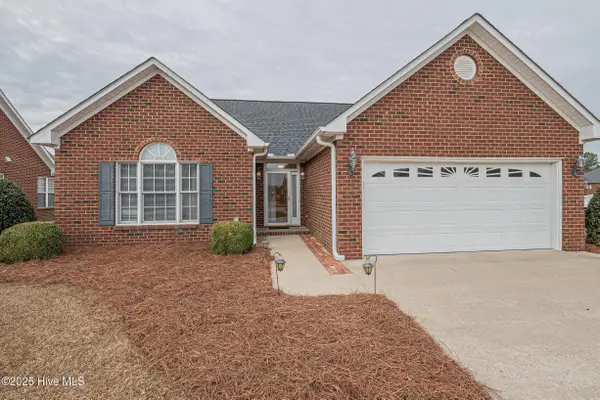 $275,000Active3 beds 2 baths1,480 sq. ft.
$275,000Active3 beds 2 baths1,480 sq. ft.4029 Brookstone Drive, Winterville, NC 28590
MLS# 100545494Listed by: ALDRIDGE & SOUTHERLAND - New
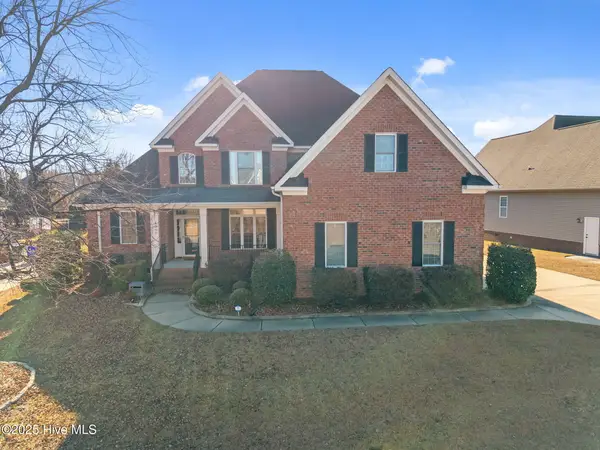 $590,000Active4 beds 4 baths3,054 sq. ft.
$590,000Active4 beds 4 baths3,054 sq. ft.4501 Lagan Circle, Winterville, NC 28590
MLS# 100545460Listed by: GRIMES REAL ESTATE GROUP - New
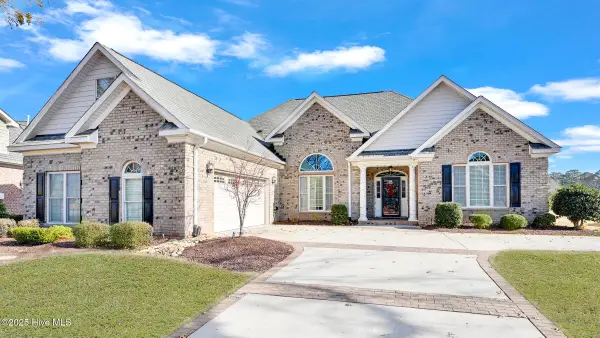 $595,000Active4 beds 4 baths3,030 sq. ft.
$595,000Active4 beds 4 baths3,030 sq. ft.241 Jack Place, Winterville, NC 28590
MLS# 100545365Listed by: THE OVERTON GROUP - New
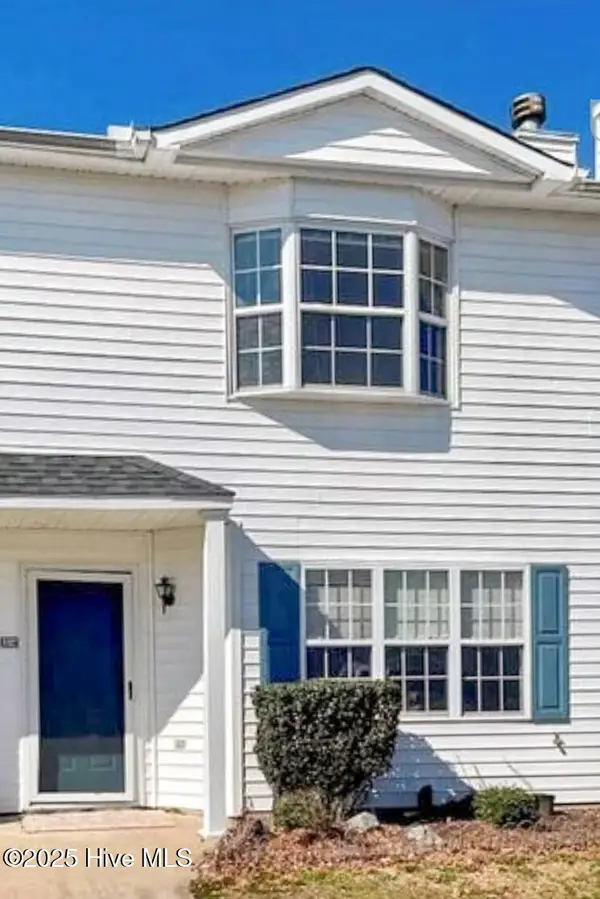 $140,000Active3 beds 3 baths1,392 sq. ft.
$140,000Active3 beds 3 baths1,392 sq. ft.3921 Sterling Pointe Drive #Ll4, Winterville, NC 28590
MLS# 100545353Listed by: HOME TEAM OF THE CAROLINAS
