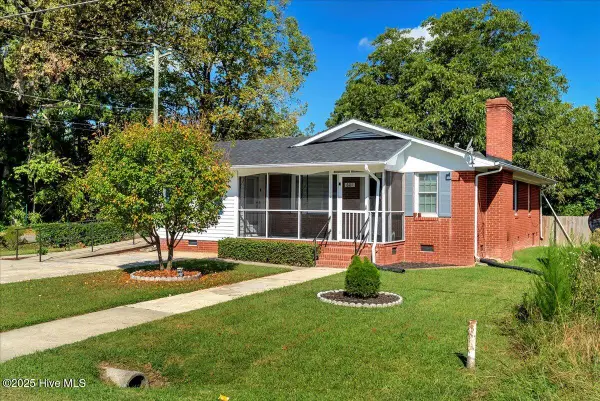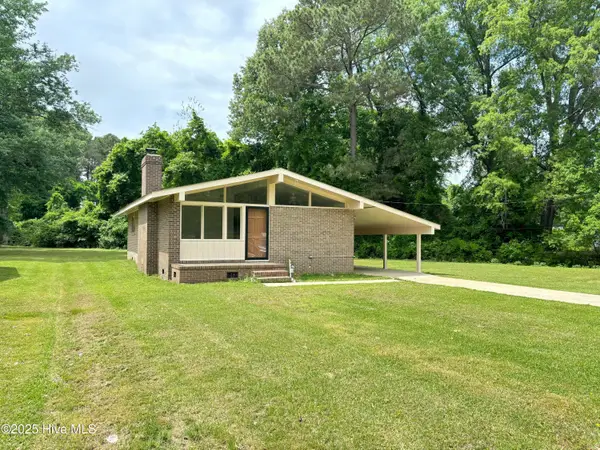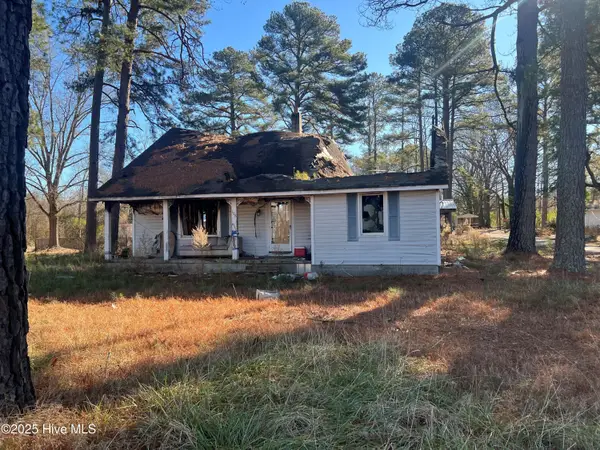202 Maple Street, Woodland, NC 27897
Local realty services provided by:ERA Strother Real Estate
202 Maple Street,Woodland, NC 27897
$265,000
- 3 Beds
- 2 Baths
- 2,128 sq. ft.
- Single family
- Active
Listed by: elicia revelle
Office: revelle realty, llc.
MLS#:100528304
Source:NC_CCAR
Price summary
- Price:$265,000
- Price per sq. ft.:$124.53
About this home
This beautiful single story well-kept home is ready for new owners. Hitting the market with all new paint, all you will need to do is move right in! The home has an open floor plan with a living room, dining room and eat-in kitchen in the center of the home. The living room has a decorative fireplace (perfect for your electric logs) and built-in shelving. The kitchen offers plenty of cabinets and countertop space, as well as an island. There is a pantry just off the kitchen. The primary suite has a private sitting area, walk-in closet and bath. The sitting area in the primary suite is large enough to be a den, home office or hobby room. On the other side of the home are two additional bedrooms and a shared hall bath. Off the kitchen is a conveniently located laundry room, which leads to the back door. From the covered back porch and deck, you can look out over the spacious back yard and the amazing garage/workshop! This garage is large enough to hold 4 cars, making a great workshop, garage, man cave or whatever! The garage has upgraded electrical service and a gas space heater. The two lots together total right at 0.91 acres. This property has been well taken care of and has many extras such as a whole-house generator, recent wood laminate plank floors, and a recent metal roof (2021). The HVAC is served by TWO dual-fuel heat pumps. Appliances include a washer, dryer, fridge, cooktop, oven and dishwasher. This home offers a lot of bang for your buck, is move-in ready and sure to please!
Contact an agent
Home facts
- Year built:1998
- Listing ID #:100528304
- Added:167 day(s) ago
- Updated:February 16, 2026 at 11:13 AM
Rooms and interior
- Bedrooms:3
- Total bathrooms:2
- Full bathrooms:2
- Living area:2,128 sq. ft.
Heating and cooling
- Cooling:Heat Pump
- Heating:Electric, Heat Pump, Heating, Propane, Zoned
Structure and exterior
- Roof:Metal
- Year built:1998
- Building area:2,128 sq. ft.
- Lot area:0.91 Acres
Schools
- High school:Northampton County High School
- Middle school:Conway Middle School
- Elementary school:Central Elementary
Utilities
- Water:Water Connected
- Sewer:Sewer Connected
Finances and disclosures
- Price:$265,000
- Price per sq. ft.:$124.53
New listings near 202 Maple Street
 $25,000Active0.67 Acres
$25,000Active0.67 AcresTbd E Main Street, Woodland, NC 27897
MLS# 100552748Listed by: CENTURY 21 LAND AND HOME REALTY, LLC $155,000Pending3 beds 2 baths1,125 sq. ft.
$155,000Pending3 beds 2 baths1,125 sq. ft.601 E Main Street Street, Woodland, NC 27897
MLS# 100528628Listed by: EXP REALTY LLC - C $135,000Pending3 beds 1 baths1,080 sq. ft.
$135,000Pending3 beds 1 baths1,080 sq. ft.115 Cherry Street, Woodland, NC 27897
MLS# 100503871Listed by: REVELLE REALTY, LLC $20,000Active0.1 Acres
$20,000Active0.1 Acres108 Peachtree St Street, Woodland, NC 27897
MLS# 100483280Listed by: CENTURY 21 LAND AND HOME REALTY, LLC $30,000Active5.72 Acres
$30,000Active5.72 AcresTbd Lasker Golf Course Road, Woodland, NC 27897
MLS# 100478228Listed by: CENTURY 21 LAND AND HOME REALTY, LLC

