101 New Castle Court, Youngsville, NC 27596
Local realty services provided by:ERA Pacesetters
Listed by:marianne durham
Office:pittman & associates
MLS#:10120736
Source:RD
Price summary
- Price:$325,000
- Price per sq. ft.:$232.14
About this home
Welcome to Your Dream Home in Youngsville!
This beautifully upgraded, move-in ready home is the perfect place to begin the next chapter of your life. Featuring a thoughtful blend of modern upgrades and timeless charm, this home offers the convenience of a first-floor primary bedroom and a host of brand-new improvements throughout.
Key Features Include:
Fresh Updates: Brand-new roof, laminate flooring (no carpet!), and updated interior door hardware.
Modern Kitchen: Enjoy cooking with stainless steel appliances, including a range, microwave, and dishwasher, paired with a sleek granite countertop, new sink, and faucet.
Stylish Interior: Freshly painted interior and exterior, with new light fixtures in the kitchen and hallway, plus updated smoke and CO2 detectors.
Outdoor Oasis: French door leading to the freshly built front porch and back deck, along with professionally designed landscaping that enhances the home's curb appeal.
Additional Upgrades: New window, exterior trim, gutters & downspouts, and a vapor barrier.
Utility Upgrades: A new hot water tank (2023) and new water spigots outside ensure worry-free living.
Convenience: The washer and dryer are included, so you can move in and settle in immediately.
Nestled on a generous nearly 3/4-acre flat lot, this property offers ample space for outdoor activities, gardening, or simply enjoying the fresh air. With no HOA and USDA-eligibility, this home is the perfect blend of affordability and quality.
Location, Location, Location!
Conveniently located just minutes from Youngsville Academy, Joyner Park, Hill Ridge Farms, churches, shopping, and more.
Don't miss out on this rare opportunity to own this turnkey gem in Youngsville. Quick close available! Some photos virtually staged
Contact an agent
Home facts
- Year built:1995
- Listing ID #:10120736
- Added:52 day(s) ago
- Updated:November 01, 2025 at 04:53 AM
Rooms and interior
- Bedrooms:3
- Total bathrooms:2
- Full bathrooms:2
- Living area:1,400 sq. ft.
Heating and cooling
- Cooling:Ceiling Fan(s), Central Air, Electric, Heat Pump
- Heating:Electric, Forced Air, Heat Pump
Structure and exterior
- Roof:Shingle
- Year built:1995
- Building area:1,400 sq. ft.
- Lot area:0.69 Acres
Schools
- High school:Franklin - Franklinton
- Middle school:Franklin - Cedar Creek
- Elementary school:Franklin - Long Mill
Utilities
- Water:Well
- Sewer:Septic Tank
Finances and disclosures
- Price:$325,000
- Price per sq. ft.:$232.14
- Tax amount:$1,725
New listings near 101 New Castle Court
- Open Sat, 11am to 1pmNew
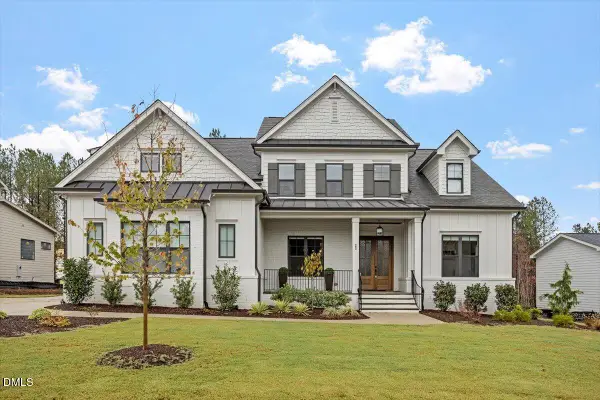 $1,150,000Active4 beds 4 baths3,881 sq. ft.
$1,150,000Active4 beds 4 baths3,881 sq. ft.25 Chestnut Oak Drive, Youngsville, NC 27596
MLS# 10130741Listed by: LPT REALTY LLC - New
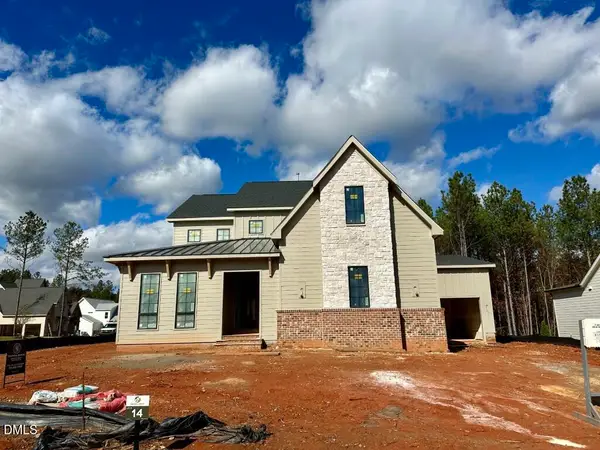 $1,250,000Active4 beds 4 baths3,934 sq. ft.
$1,250,000Active4 beds 4 baths3,934 sq. ft.15 Chestnut Oak Drive, Youngsville, NC 27596
MLS# 10130752Listed by: COLDWELL BANKER HPW 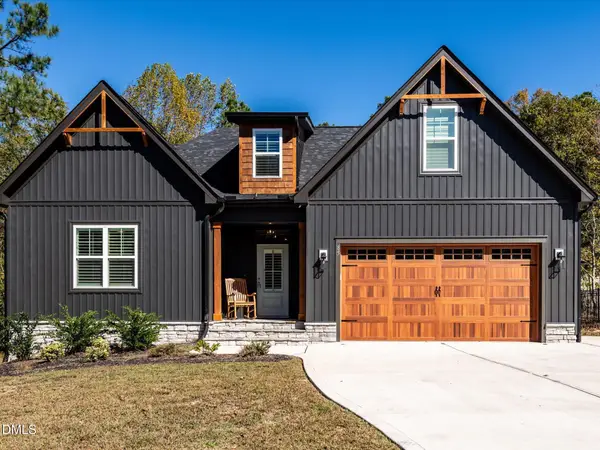 $495,000Pending3 beds 2 baths2,055 sq. ft.
$495,000Pending3 beds 2 baths2,055 sq. ft.85 Weathered Oak Way, Youngsville, NC 27596
MLS# 10130037Listed by: KEY REALTY- Open Sat, 2am to 4pmNew
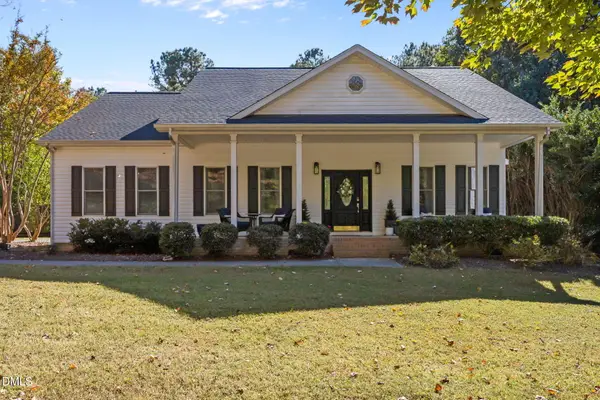 $605,000Active3 beds 3 baths2,945 sq. ft.
$605,000Active3 beds 3 baths2,945 sq. ft.15 Marlowe Drive, Youngsville, NC 27596
MLS# 10129763Listed by: NORTHGROUP REAL ESTATE, INC. - New
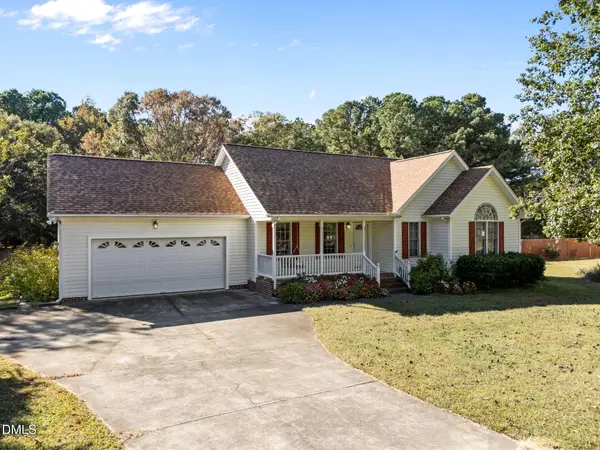 $350,000Active3 beds 2 baths1,337 sq. ft.
$350,000Active3 beds 2 baths1,337 sq. ft.45 Prestwould Drive, Youngsville, NC 27596
MLS# 10129746Listed by: PREMIER ADVANTAGE REALTY INC - New
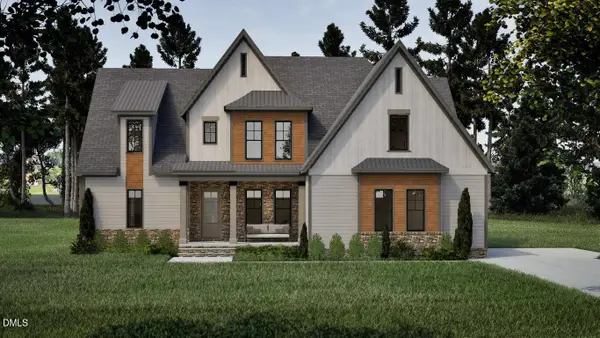 $1,050,000Active4 beds 5 baths3,352 sq. ft.
$1,050,000Active4 beds 5 baths3,352 sq. ft.1123 Dovefield Lane, Youngsville, NC 27596
MLS# 10129696Listed by: COLDWELL BANKER HPW 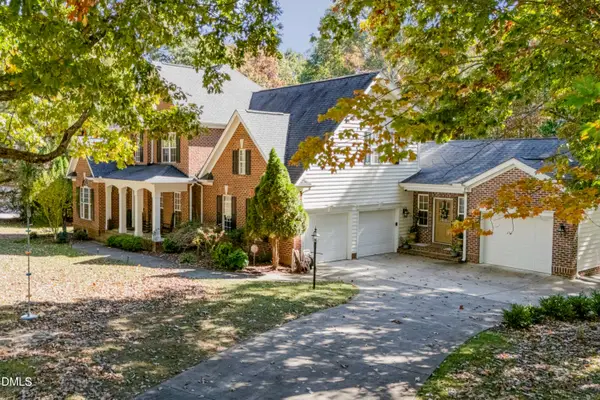 $611,000Pending6 beds 4 baths2,332 sq. ft.
$611,000Pending6 beds 4 baths2,332 sq. ft.185 Kensington Drive, Youngsville, NC 27596
MLS# 10129459Listed by: LOVETTE PROPERTIES LLC- Open Sat, 2 to 4pmNew
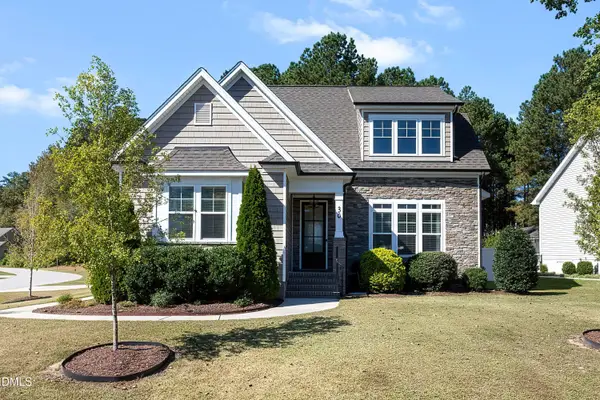 $509,900Active3 beds 3 baths2,382 sq. ft.
$509,900Active3 beds 3 baths2,382 sq. ft.30 Moody Lane, Youngsville, NC 27596
MLS# 10129439Listed by: CENTURY 21 TRIANGLE GROUP - New
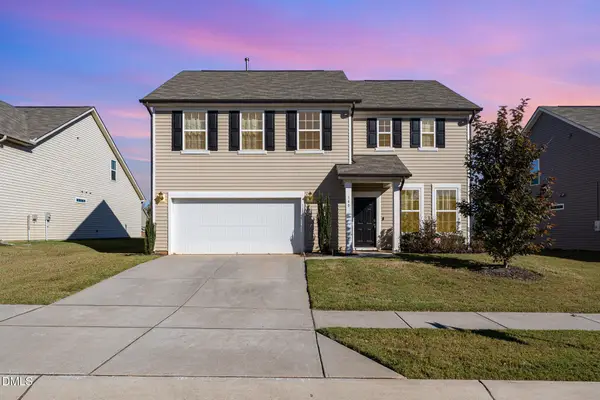 $410,000Active3 beds 3 baths2,444 sq. ft.
$410,000Active3 beds 3 baths2,444 sq. ft.140 Hickory Run Lane, Youngsville, NC 27596
MLS# 10128945Listed by: WINLAND REALTY, LLC 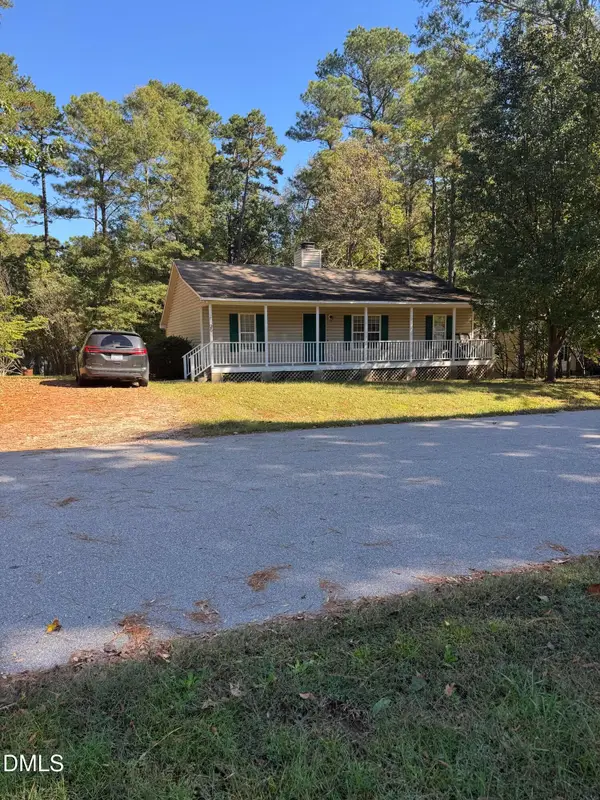 $259,000Active3 beds 2 baths1,092 sq. ft.
$259,000Active3 beds 2 baths1,092 sq. ft.96 Madeline Court, Youngsville, NC 27596
MLS# 10128785Listed by: EXP REALTY LLC
