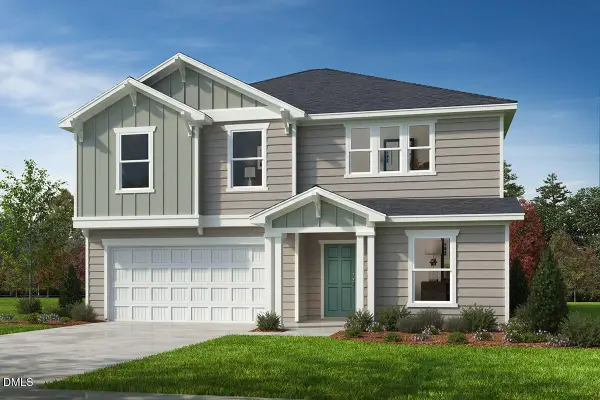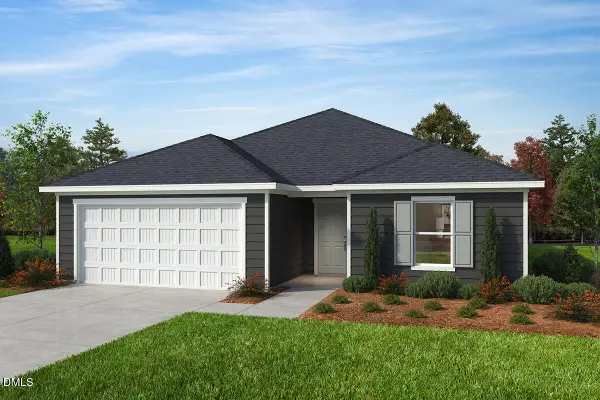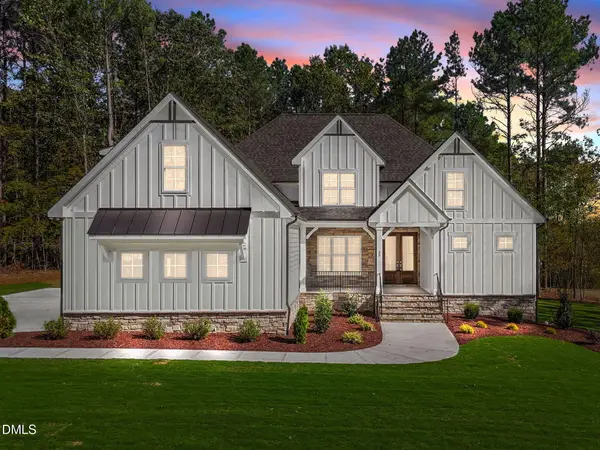190 Cherry Bark Drive, Youngsville, NC 27596
Local realty services provided by:ERA Strother Real Estate
190 Cherry Bark Drive,Youngsville, NC 27596
$1,300,000
- 4 Beds
- 4 Baths
- 3,830 sq. ft.
- Single family
- Active
Upcoming open houses
- Sun, Feb 1501:30 pm - 04:30 pm
- Sun, Feb 2201:30 pm - 04:30 pm
- Sat, Feb 2801:30 pm - 04:30 pm
Listed by: jim allen
Office: coldwell banker hpw
MLS#:10124617
Source:RD
Price summary
- Price:$1,300,000
- Price per sq. ft.:$339.43
- Monthly HOA dues:$75
About this home
Custom MOVE-IN READY modern build by Brandywine Homes—offering 3,830 square feet and situated on a private, pool accommodating lot! Vaulted ceilings, designer finishes and wide plank engineered hardwood flooring span throughout the main living areas. Vaulted kitchen: features stained, exposed ceiling beams, custom two-tone painted cabinetry, ''white zen'' quartz countertops, ''peat' stained island with a designer chandelier, ''arabescato'' matte tile backsplash, white apron-front sink, stainless steel appliances include a gas range and custom stained hood vent. Separate scullery with prep oven and additional cabinet storage! Opens to the informal dining with built-in bar area. Main level primary suite: with cove crown molding, hardwoods and custom trim wall! Luxurious en-suite bath includes 12x24 tile flooring, spa-style zero-entry shower with tile to ceiling surround & frameless glass, freestanding tub, oversized dual vanity topped with white quartz and custom walk-in closet with built-ins! Vaulted family room: with stained ceiling beams, fireplace with tile to ceiling surround and flanking painted built-ins and sliders to the rear screened porch with shiplap surround gas log fireplace! Additional main level features include a dedicated study and 3-car garage. Upstairs offers a recreational room with unfinished walk-in storage area and spacious secondary bedrooms!
Contact an agent
Home facts
- Year built:2025
- Listing ID #:10124617
- Added:137 day(s) ago
- Updated:February 10, 2026 at 04:34 PM
Rooms and interior
- Bedrooms:4
- Total bathrooms:4
- Full bathrooms:3
- Half bathrooms:1
- Living area:3,830 sq. ft.
Heating and cooling
- Cooling:Ceiling Fan(s), Central Air
- Heating:Heat Pump
Structure and exterior
- Roof:Shingle
- Year built:2025
- Building area:3,830 sq. ft.
- Lot area:0.9 Acres
Schools
- High school:Franklin - Franklinton
- Middle school:Franklin - Cedar Creek
- Elementary school:Franklin - Long Mill
Utilities
- Water:Public, Water Connected
- Sewer:Septic Tank
Finances and disclosures
- Price:$1,300,000
- Price per sq. ft.:$339.43
New listings near 190 Cherry Bark Drive
- Open Sun, 12 to 4pmNew
 $364,990Active3 beds 3 baths2,338 sq. ft.
$364,990Active3 beds 3 baths2,338 sq. ft.565 Purple Aster Street, Youngsville, NC 27596
MLS# 10146473Listed by: RAMSEY REALTORS TEAM INC - Open Sun, 12 to 4pmNew
 $359,990Active2 beds 2 baths2,074 sq. ft.
$359,990Active2 beds 2 baths2,074 sq. ft.400 Purple Aster Street, Youngsville, NC 27596
MLS# 10146424Listed by: RAMSEY REALTORS TEAM INC - Open Sun, 1:30 to 4:30pmNew
 $875,000Active3 beds 4 baths3,185 sq. ft.
$875,000Active3 beds 4 baths3,185 sq. ft.35 Broadleaf Lane #19, Youngsville, NC 27596
MLS# 10146432Listed by: COLDWELL BANKER HPW - New
 $425,000Active3 beds 3 baths1,776 sq. ft.
$425,000Active3 beds 3 baths1,776 sq. ft.30 Woodcrest Drive, Youngsville, NC 27596
MLS# 10146376Listed by: KELLER WILLIAMS LEGACY  $412,750Pending5 beds 3 baths2,511 sq. ft.
$412,750Pending5 beds 3 baths2,511 sq. ft.10 Babbling Creek Drive, Youngsville, NC 27596
MLS# 10146309Listed by: DR HORTON-TERRAMOR HOMES, LLC- New
 $629,900Active4 beds 3 baths2,766 sq. ft.
$629,900Active4 beds 3 baths2,766 sq. ft.50 Willow Bend Drive, Youngsville, NC 27596
MLS# 10146252Listed by: INNOVATE REAL ESTATE - New
 $267,980Active3 beds 3 baths1,442 sq. ft.
$267,980Active3 beds 3 baths1,442 sq. ft.262 Chili Rose Trail, Youngsville, NC 27596
MLS# 10145901Listed by: ESTEEM PROPERTIES - New
 $249,990Active3 beds 3 baths1,442 sq. ft.
$249,990Active3 beds 3 baths1,442 sq. ft.268 Chili Rose Trail, Youngsville, NC 27596
MLS# 10145902Listed by: ESTEEM PROPERTIES - New
 $252,485Active3 beds 3 baths1,442 sq. ft.
$252,485Active3 beds 3 baths1,442 sq. ft.266 Chili Rose Trail, Youngsville, NC 27596
MLS# 10145903Listed by: ESTEEM PROPERTIES - New
 $2,256,000Active46.97 Acres
$2,256,000Active46.97 Acres0 Us 401 Highway S, Youngsville, NC 27596
MLS# 10145838Listed by: ROCHELLE MOON REALTY

