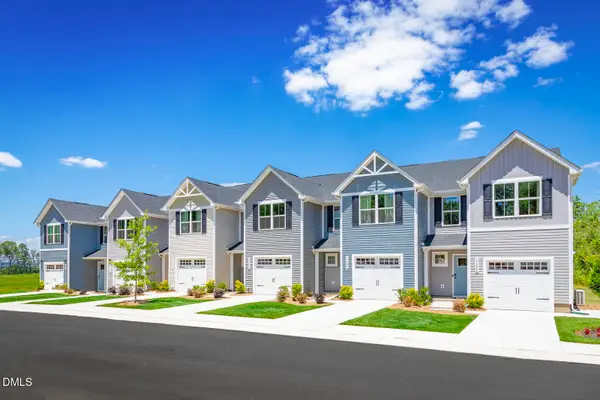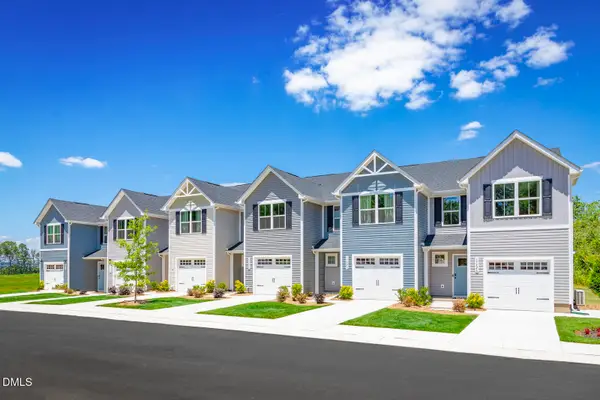20 Willows Den Court, Youngsville, NC 27596
Local realty services provided by:ERA Strother Real Estate
20 Willows Den Court,Youngsville, NC 27596
$405,000
- 3 Beds
- 2 Baths
- 1,771 sq. ft.
- Single family
- Active
Listed by: ruxton bobbitt
Office: coldwell banker advantage hend
MLS#:10089388
Source:RD
Price summary
- Price:$405,000
- Price per sq. ft.:$228.68
About this home
**Charming Single Family Home in Youngsville - Your Ideal Retreat Awaits!**
Welcome to your future home nestled in the serene and highly sought-after Youngsville. Conveniently located near major routes such as Highway 401 and Darius Pearce Road, this property offers both accessibility and tranquility, making it an ideal choice for families and professionals alike.
This delightful residence features three bedrooms and two and a half well-appointed bathrooms, providing ample space for relaxation and privacy. The highlight of the home is the bonus room located over the garage, perfect for a home office, playroom, or additional guest space. Additionally, the walk-up storage area ensures that all your belongings can be neatly organized and easily accessible.
As you enter, you will be greeted by a thoughtfully designed great room that seamlessly integrates with the dining area, creating an inviting atmosphere for gatherings and entertaining. The vaulted ceiling adds an element of grandeur, while the drop soffit and crown molding in the primary suite enhance the home's elegant aesthetic.
Step outside to discover your expansive lot, beautifully landscaped with a variety of flowering plants that add color and charm to the surroundings. The privacy fence in the rear yard ensures a secluded outdoor space, perfect for enjoying peaceful evenings or hosting summer barbecues with family and friends. The concrete driveway provides ample parking and easy access to the home.
For your comfort, the property is equipped with a self-contained propane gas furnace that is just two years old, ensuring efficient heating during the cooler months.
Located in a quiet cul-de-sac, this home offers a safe and friendly environment for children to play and for neighbors to connect. The combination of its prime location, spacious living areas, and outdoor oasis makes this property a rare find in today's market.
Don't miss the opportunity to make this beautiful Youngsville residence your own. Schedule a showing today and experience firsthand what this home has to offer!
Contact an agent
Home facts
- Year built:2004
- Listing ID #:10089388
- Added:304 day(s) ago
- Updated:February 10, 2026 at 04:34 PM
Rooms and interior
- Bedrooms:3
- Total bathrooms:2
- Full bathrooms:2
- Living area:1,771 sq. ft.
Heating and cooling
- Cooling:Central Air, Window Unit(s)
- Heating:Gas Pack, Propane
Structure and exterior
- Roof:Asphalt
- Year built:2004
- Building area:1,771 sq. ft.
- Lot area:0.92 Acres
Schools
- High school:Franklin - Bunn
- Middle school:Franklin - Bunn
- Elementary school:Franklin - Royal
Utilities
- Water:Water Connected, Well
- Sewer:Septic Tank
Finances and disclosures
- Price:$405,000
- Price per sq. ft.:$228.68
- Tax amount:$2,181
New listings near 20 Willows Den Court
 $412,750Pending5 beds 3 baths2,511 sq. ft.
$412,750Pending5 beds 3 baths2,511 sq. ft.10 Babbling Creek Drive, Youngsville, NC 27596
MLS# 10146309Listed by: DR HORTON-TERRAMOR HOMES, LLC- New
 $267,980Active3 beds 3 baths1,442 sq. ft.
$267,980Active3 beds 3 baths1,442 sq. ft.262 Chili Rose Trail, Youngsville, NC 27596
MLS# 10145901Listed by: ESTEEM PROPERTIES - New
 $249,990Active3 beds 3 baths1,442 sq. ft.
$249,990Active3 beds 3 baths1,442 sq. ft.268 Chili Rose Trail, Youngsville, NC 27596
MLS# 10145902Listed by: ESTEEM PROPERTIES - New
 $252,485Active3 beds 3 baths1,442 sq. ft.
$252,485Active3 beds 3 baths1,442 sq. ft.266 Chili Rose Trail, Youngsville, NC 27596
MLS# 10145903Listed by: ESTEEM PROPERTIES - New
 $2,256,000Active46.97 Acres
$2,256,000Active46.97 Acres0 Us 401 Highway S, Youngsville, NC 27596
MLS# 10145838Listed by: ROCHELLE MOON REALTY - New
 $251,985Active3 beds 3 baths1,442 sq. ft.
$251,985Active3 beds 3 baths1,442 sq. ft.270 Chili Rose Trail, Youngsville, NC 27596
MLS# 10145857Listed by: ESTEEM PROPERTIES - New
 $252,990Active3 beds 3 baths1,442 sq. ft.
$252,990Active3 beds 3 baths1,442 sq. ft.264 Chili Rose Trail, Youngsville, NC 27596
MLS# 10145860Listed by: ESTEEM PROPERTIES - New
 $265,480Active3 beds 3 baths1,442 sq. ft.
$265,480Active3 beds 3 baths1,442 sq. ft.272 Chili Rose Trail, Youngsville, NC 27596
MLS# 10145864Listed by: ESTEEM PROPERTIES - New
 $370,000Active3 beds 2 baths1,400 sq. ft.
$370,000Active3 beds 2 baths1,400 sq. ft.113 Country Brook Lane, Youngsville, NC 27596
MLS# 10145682Listed by: RE/MAX LEGACY - New
 $650,000Active4 beds 3 baths2,924 sq. ft.
$650,000Active4 beds 3 baths2,924 sq. ft.1004 Canterbury Court, Youngsville, NC 27596
MLS# 10145218Listed by: FATHOM REALTY NC

