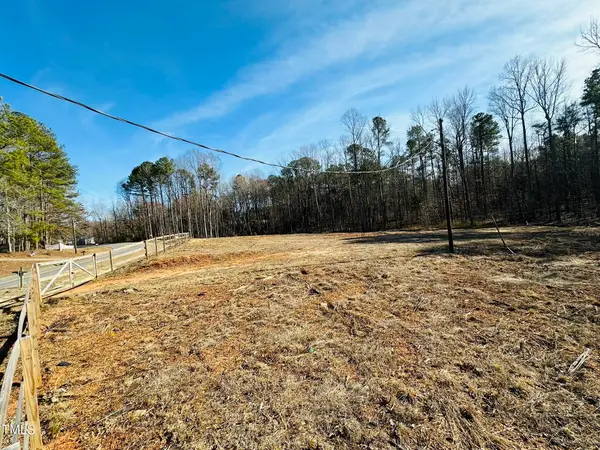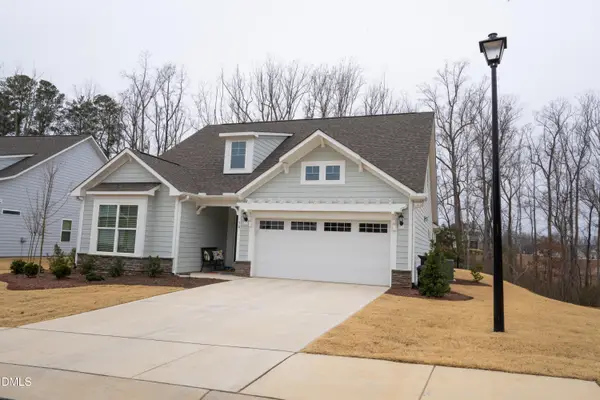235 Highview Drive, Youngsville, NC 27596
Local realty services provided by:ERA Strother Real Estate
235 Highview Drive,Youngsville, NC 27596
$460,000
- 4 Beds
- 3 Baths
- - sq. ft.
- Single family
- Sold
Listed by: keith duncan
Office: exp realty, llc. - c
MLS#:10109848
Source:RD
Sorry, we are unable to map this address
Price summary
- Price:$460,000
About this home
Welcome home to 235 Highview Drive — your private retreat on 1 acre surrounded by mature trees, nature, and serenity. This beautiful 4-bedroom + bonus, 2.5-bath home offers the perfect balance of space, privacy, and convenience — with NO HOA and low county taxes!
Step inside to find fresh paint, real hardwood floors, and a bright, open layout that flows effortlessly from the vaulted-ceiling family room with gas logs to the updated kitchen and screened porch overlooking your wooded backyard. The main-floor primary suite is a sanctuary of its own — featuring a tray ceiling, walk-in closet, soaking tub, and separate shower.
Enjoy the outdoors year-round with a custom paver patio, fire pit, and hot tub, all framed by peaceful woods that make you feel miles away — yet you're only minutes from Wake Forest's best dining, shopping, and commuter routes. There's even a play area and fenced sections for recreation or gardening!
Additional highlights include:
* 2-car side-entry garage
* Newer roof & HVAC systems
* Oversized laundry/mud room with cabinetry & sink
* Spacious bonus room — perfect for home office, gym, or guest suite
Priced $185K BELOW the neighbor's recent sale!
With 1 acre of privacy, no HOA, and major updates already done, this home offers unmatched value in today's market.
Don't miss your chance — homes like this rarely come available at this price point!
Schedule your private showing today and make 235 Highview Drive your forever home.
Contact an agent
Home facts
- Year built:2002
- Listing ID #:10109848
- Added:174 day(s) ago
- Updated:January 08, 2026 at 07:48 AM
Rooms and interior
- Bedrooms:4
- Total bathrooms:3
- Full bathrooms:2
- Half bathrooms:1
Heating and cooling
- Cooling:Ceiling Fan(s), Central Air, Dual
- Heating:Central, Forced Air, Natural Gas
Structure and exterior
- Roof:Shingle
- Year built:2002
Schools
- High school:Granville - S Granville
- Middle school:Granville - Granville Central
- Elementary school:Granville - Wilton
Utilities
- Water:Well
- Sewer:Septic Tank
Finances and disclosures
- Price:$460,000
- Tax amount:$2,527
New listings near 235 Highview Drive
 $419,873Pending5 beds 4 baths2,565 sq. ft.
$419,873Pending5 beds 4 baths2,565 sq. ft.157 Sugarmaple Way, Youngsville, NC 27596
MLS# 10139440Listed by: COLDWELL BANKER HPW- Open Sun, 11am to 1pmNew
 $725,000Active3 beds 3 baths3,068 sq. ft.
$725,000Active3 beds 3 baths3,068 sq. ft.140 Highview Drive, Youngsville, NC 27596
MLS# 10138919Listed by: EXP REALTY LLC - Coming Soon
 $364,900Coming Soon3 beds 2 baths
$364,900Coming Soon3 beds 2 baths8 Hawthorne Lane, Youngsville, NC 27596
MLS# 10138750Listed by: RE/MAX EXECUTIVE - New
 $249,000Active3 Acres
$249,000Active3 Acres105 Old John Mitchell Road, Youngsville, NC 27596
MLS# 10138615Listed by: FANJOY REAL ESTATE - New
 $549,900Active3 beds 3 baths2,592 sq. ft.
$549,900Active3 beds 3 baths2,592 sq. ft.30 Sawtooth Oak Lane, Youngsville, NC 27596
MLS# 10138623Listed by: EXP REALTY, LLC - C - Open Fri, 12:30 to 4:30pmNew
 $404,584Active3 beds 3 baths2,234 sq. ft.
$404,584Active3 beds 3 baths2,234 sq. ft.50 Malbec Way, Youngsville, NC 27596
MLS# 10138558Listed by: COLDWELL BANKER HPW - Open Fri, 10am to 5pmNew
 $504,990Active4 beds 4 baths2,762 sq. ft.
$504,990Active4 beds 4 baths2,762 sq. ft.5 Bee Balm Court, Youngsville, NC 27596
MLS# 10138548Listed by: COLDWELL BANKER HPW - Open Fri, 10am to 5pmNew
 $497,312Active4 beds 4 baths2,762 sq. ft.
$497,312Active4 beds 4 baths2,762 sq. ft.9 Bee Balm Court, Youngsville, NC 27596
MLS# 10138532Listed by: COLDWELL BANKER HPW - Open Fri, 10am to 5pmNew
 $434,952Active5 beds 3 baths2,900 sq. ft.
$434,952Active5 beds 3 baths2,900 sq. ft.12 Lotus Bend Way, Youngsville, NC 27596
MLS# 10138537Listed by: COLDWELL BANKER HPW - Open Fri, 10am to 5pmNew
 $413,984Active4 beds 3 baths2,650 sq. ft.
$413,984Active4 beds 3 baths2,650 sq. ft.8 Lotus Bend Way, Youngsville, NC 27596
MLS# 10138527Listed by: COLDWELL BANKER HPW
