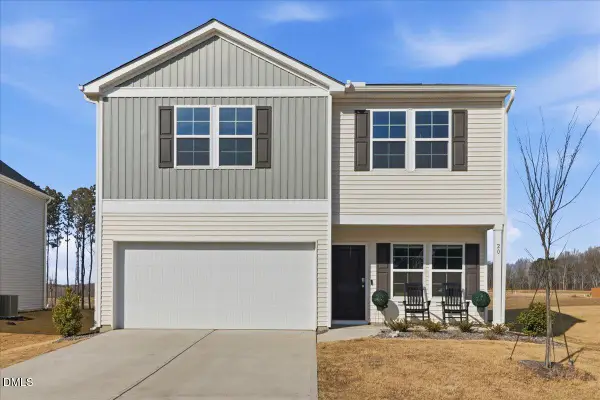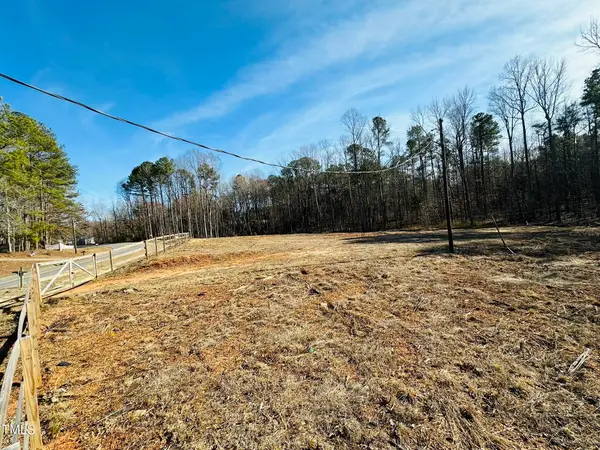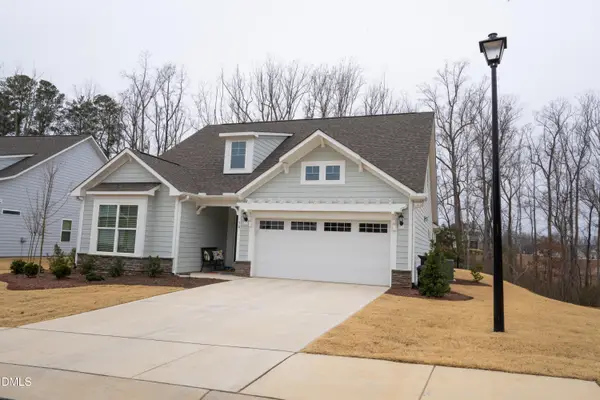325 Forest Bridge Road, Youngsville, NC 27596
Local realty services provided by:ERA Live Moore
Listed by: megan crean
Office: realty world carolina prop
MLS#:10134032
Source:RD
Price summary
- Price:$1,399,999
- Price per sq. ft.:$244.16
- Monthly HOA dues:$250
About this home
One-of-a-kind!! Classic Architecture home with Modern Refinement, exuding superior craftsmanship in the gated community of Hidden Lake; Constructed by luxury builder Ange Signature Homes, the estate boasts ~5,700 sq ft of unparalleled quality w/ 6br, 6 ba, a movie theatre, in home gym, office + 3 car garage; TONS of natural light pour into the home; 1st Floor primary suite; Gourmet kitchen w/ Thermador appliances that include an oversized range and double oven; Large walk in pantry; Site built hardwoods; Top-quality lighting; Mud/laundry room; Screened porch; Basement level is an entertainers dream with epoxied floors, game room, bar with refrigerator, full bathroom, movie theatre, and poker area; Heated Salt water pool and hot tub on a gorgeous travertine pool deck with fire bowls, sheer descents and an automatic safety cover; PRIVACY- the home is situated on a 3+ acre lot that backs up to a wooded buffer; The private gated community offers resort amenities which include the 'Lake House' with many places for entertaining and hosting corporate or social events, the 'Pavilion' with built in kitchen and outdoor fireplace, the 'Boat House' where residents can enjoy paddle boarding, canoeing, fishing, and miles of hiking trails in the 100 acre nature preserve; Constructed with a level of detail rarely found in today's builds - To construct this home new today would cost in excess of $2.4M!! AN ABSOLUTE MUST SEE!!!
Contact an agent
Home facts
- Year built:2015
- Listing ID #:10134032
- Added:49 day(s) ago
- Updated:January 08, 2026 at 05:23 PM
Rooms and interior
- Bedrooms:6
- Total bathrooms:6
- Full bathrooms:6
- Living area:5,734 sq. ft.
Heating and cooling
- Cooling:Central Air, Electric, Zoned
- Heating:Gas Pack, Heat Pump, Natural Gas, Zoned
Structure and exterior
- Roof:Shingle
- Year built:2015
- Building area:5,734 sq. ft.
- Lot area:3.12 Acres
Schools
- High school:Franklin - Franklinton
- Middle school:Franklin - Cedar Creek
- Elementary school:Franklin - Franklinton
Utilities
- Water:Public
- Sewer:Public Sewer
Finances and disclosures
- Price:$1,399,999
- Price per sq. ft.:$244.16
- Tax amount:$8,236
New listings near 325 Forest Bridge Road
- New
 $369,000Active4 beds 3 baths2,316 sq. ft.
$369,000Active4 beds 3 baths2,316 sq. ft.20 Roseshell Way, Youngsville, NC 27596
MLS# 10139966Listed by: EXP REALTY LLC  $419,873Pending5 beds 4 baths2,565 sq. ft.
$419,873Pending5 beds 4 baths2,565 sq. ft.157 Sugarmaple Way, Youngsville, NC 27596
MLS# 10139440Listed by: COLDWELL BANKER HPW- Open Sun, 11am to 1pmNew
 $725,000Active3 beds 3 baths3,068 sq. ft.
$725,000Active3 beds 3 baths3,068 sq. ft.140 Highview Drive, Youngsville, NC 27596
MLS# 10138919Listed by: EXP REALTY LLC - Coming Soon
 $364,900Coming Soon3 beds 2 baths
$364,900Coming Soon3 beds 2 baths8 Hawthorne Lane, Youngsville, NC 27596
MLS# 10138750Listed by: RE/MAX EXECUTIVE - New
 $249,000Active3 Acres
$249,000Active3 Acres105 Old John Mitchell Road, Youngsville, NC 27596
MLS# 10138615Listed by: FANJOY REAL ESTATE - New
 $549,900Active3 beds 3 baths2,592 sq. ft.
$549,900Active3 beds 3 baths2,592 sq. ft.30 Sawtooth Oak Lane, Youngsville, NC 27596
MLS# 10138623Listed by: EXP REALTY, LLC - C - Open Fri, 12:30 to 4:30pmNew
 $404,584Active3 beds 3 baths2,234 sq. ft.
$404,584Active3 beds 3 baths2,234 sq. ft.50 Malbec Way, Youngsville, NC 27596
MLS# 10138558Listed by: COLDWELL BANKER HPW - Open Fri, 10am to 5pmNew
 $504,990Active4 beds 4 baths2,762 sq. ft.
$504,990Active4 beds 4 baths2,762 sq. ft.5 Bee Balm Court, Youngsville, NC 27596
MLS# 10138548Listed by: COLDWELL BANKER HPW - Open Fri, 10am to 5pmNew
 $497,312Active4 beds 4 baths2,762 sq. ft.
$497,312Active4 beds 4 baths2,762 sq. ft.9 Bee Balm Court, Youngsville, NC 27596
MLS# 10138532Listed by: COLDWELL BANKER HPW - Open Fri, 10am to 5pmNew
 $434,952Active5 beds 3 baths2,900 sq. ft.
$434,952Active5 beds 3 baths2,900 sq. ft.12 Lotus Bend Way, Youngsville, NC 27596
MLS# 10138537Listed by: COLDWELL BANKER HPW
