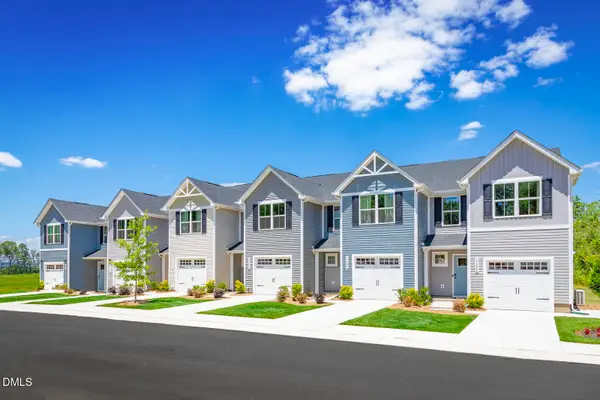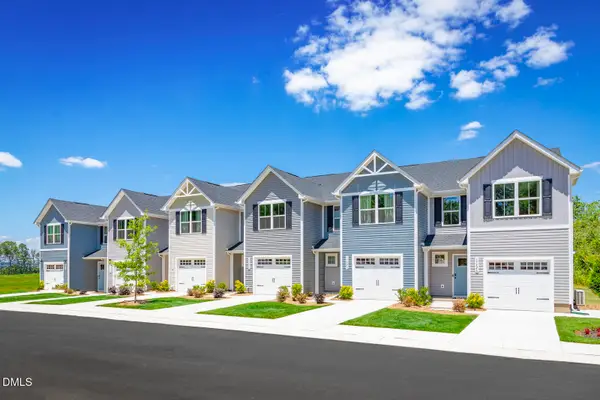416 S Cross Street, Youngsville, NC 27596
Local realty services provided by:ERA Live Moore
416 S Cross Street,Youngsville, NC 27596
$525,000
- 4 Beds
- 3 Baths
- 2,593 sq. ft.
- Single family
- Pending
Listed by: jim allen
Office: coldwell banker hpw
MLS#:10044036
Source:RD
Price summary
- Price:$525,000
- Price per sq. ft.:$202.47
About this home
WALKING DISTANCE to all Downtown Youngsville has to offer! Rocking Chair Front Porch! Primary Suite & Guest Room on 1st Floor! 7.5'' Wide Plank Hardwood Style Flooring Thru-Out First Floor & Upstairs Loft and Designer Lighting and Ceiling Fans! Kitchen offers Quartz Countertops, Custom White Painted Cabinets w/Under Cabinet Lighting, Painted Island with Gold Designer Pendant Lights, 4x12 Tile Backsplash, GE Monogram SS Appliances including Induction Cooktop, Wall Oven, Microwave & Double Door Refrigerator Included!! Walk-In Pantry With Stained Wood Countertop & Custom Made Ladder for Reaching Upper Shelves! Dry Bar area w/Beverage Refrigerator, Quartz Countertops, and Display Shelving. Slider to Screened Porch Overlooking Fenced Back Yard! Laundry/Mud Room with Drop Zone. Family Room features a Fireplace with Floor to Ceiling Tile Surround. 1st Floor Owner's Suite with Wall of Windows & Spacious Walk-in Closet . Owner's Bath features Dual Vanity with Quartz Countertop, White Custom Painted Vanity Cabinets, Framed Mirrors & Sconce Lights! Walk- in Tile Surround Shower & Separate Freestanding Tub! Upstairs Has Another Laundry Area for Stackable W/D, 2 Spacious Bedrooms w/Walk-In Closets, Full Bath, Loft & Huge Unfinished Room for Storage or Future Bonus or Bedroom. 2-Car Garage w/Extra 2-Car Parking Pad!
Contact an agent
Home facts
- Year built:2025
- Listing ID #:10044036
- Added:562 day(s) ago
- Updated:February 10, 2026 at 08:36 AM
Rooms and interior
- Bedrooms:4
- Total bathrooms:3
- Full bathrooms:3
- Living area:2,593 sq. ft.
Heating and cooling
- Cooling:Central Air, Heat Pump
- Heating:Forced Air, Heat Pump
Structure and exterior
- Roof:Shingle
- Year built:2025
- Building area:2,593 sq. ft.
- Lot area:0.19 Acres
Schools
- High school:Franklin - Franklinton
- Middle school:Franklin - Cedar Creek
- Elementary school:Franklin - Youngsville
Utilities
- Water:Public, Water Available
- Sewer:Public Sewer, Sewer Connected
Finances and disclosures
- Price:$525,000
- Price per sq. ft.:$202.47
New listings near 416 S Cross Street
- New
 $267,980Active3 beds 3 baths1,442 sq. ft.
$267,980Active3 beds 3 baths1,442 sq. ft.262 Chili Rose Trail, Youngsville, NC 27596
MLS# 10145901Listed by: ESTEEM PROPERTIES - New
 $249,990Active3 beds 3 baths1,442 sq. ft.
$249,990Active3 beds 3 baths1,442 sq. ft.268 Chili Rose Trail, Youngsville, NC 27596
MLS# 10145902Listed by: ESTEEM PROPERTIES - New
 $252,485Active3 beds 3 baths1,442 sq. ft.
$252,485Active3 beds 3 baths1,442 sq. ft.266 Chili Rose Trail, Youngsville, NC 27596
MLS# 10145903Listed by: ESTEEM PROPERTIES - New
 $2,256,000Active46.97 Acres
$2,256,000Active46.97 Acres0 Us 401 Highway S, Youngsville, NC 27596
MLS# 10145838Listed by: ROCHELLE MOON REALTY - New
 $251,985Active3 beds 3 baths1,442 sq. ft.
$251,985Active3 beds 3 baths1,442 sq. ft.270 Chili Rose Trail, Youngsville, NC 27596
MLS# 10145857Listed by: ESTEEM PROPERTIES - New
 $252,990Active3 beds 3 baths1,442 sq. ft.
$252,990Active3 beds 3 baths1,442 sq. ft.264 Chili Rose Trail, Youngsville, NC 27596
MLS# 10145860Listed by: ESTEEM PROPERTIES - New
 $265,480Active3 beds 3 baths1,442 sq. ft.
$265,480Active3 beds 3 baths1,442 sq. ft.272 Chili Rose Trail, Youngsville, NC 27596
MLS# 10145864Listed by: ESTEEM PROPERTIES - New
 $370,000Active3 beds 2 baths1,400 sq. ft.
$370,000Active3 beds 2 baths1,400 sq. ft.113 Country Brook Lane, Youngsville, NC 27596
MLS# 10145682Listed by: RE/MAX LEGACY - New
 $650,000Active4 beds 3 baths2,924 sq. ft.
$650,000Active4 beds 3 baths2,924 sq. ft.1004 Canterbury Court, Youngsville, NC 27596
MLS# 10145218Listed by: FATHOM REALTY NC - New
 $275,000Active3 beds 2 baths1,105 sq. ft.
$275,000Active3 beds 2 baths1,105 sq. ft.972 Holden Road, Youngsville, NC 27596
MLS# 10145163Listed by: COMPASS -- RALEIGH

