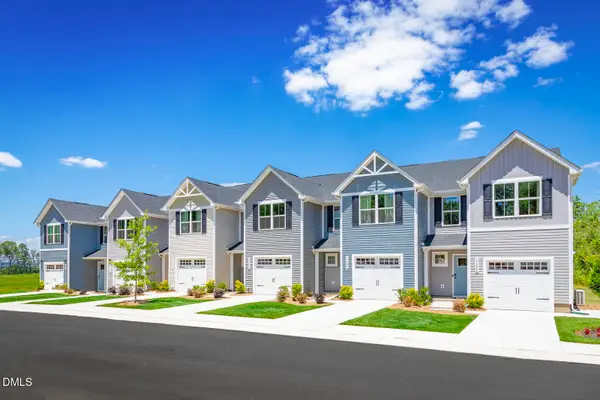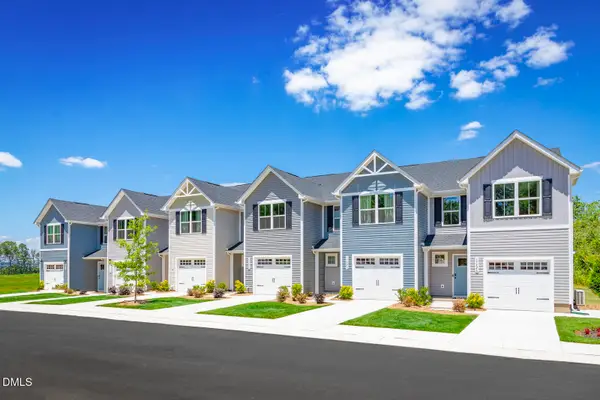7404 Halifax Road, Youngsville, NC 27596
Local realty services provided by:ERA Live Moore
Listed by: jeff garrett
Office: allen tate/wake forest
MLS#:10098889
Source:RD
Price summary
- Price:$650,000
- Price per sq. ft.:$284.34
About this home
Constructed circa 1806, with restorations in 1988 and 2011, the Green-Hartsfield house welcomes new owners to its next stage. The 3 bedroom home is nestled on almost 4 acres in north eastern Wake county. This example of Late Georgian / Early Federal style architecture is unique for its combination of the two-story hall and parlor form, original heavy cut stone chimney and handsome and refined interior finish. The two-over-two original structure - living room (hall), dining room (parlor), under two master suites (and maintaining the original pie-stairs) is accentuated by the late-1980s addition which incorporates a proper set of stairs and all of the necessary plumbing for kitchen, laundry and 2.5 baths. Features include a tankless water heater, covered porch and balcony. New roof in approx 2019. Listed on the National Register of Historic Places in 1989. The property includes an out building and barn. Home requires repairs. See documents for more details and information.
Contact an agent
Home facts
- Year built:1806
- Listing ID #:10098889
- Added:261 day(s) ago
- Updated:February 10, 2026 at 04:34 PM
Rooms and interior
- Bedrooms:3
- Total bathrooms:3
- Full bathrooms:2
- Half bathrooms:1
- Living area:2,286 sq. ft.
Heating and cooling
- Cooling:Central Air, Electric
- Heating:Central, Forced Air, Propane
Structure and exterior
- Roof:Shingle
- Year built:1806
- Building area:2,286 sq. ft.
- Lot area:3.86 Acres
Schools
- High school:Wake - Rolesville
- Middle school:Wake - Zebulon
- Elementary school:Wake - Zebulon
Utilities
- Water:Well
- Sewer:Septic Tank
Finances and disclosures
- Price:$650,000
- Price per sq. ft.:$284.34
- Tax amount:$3,096
New listings near 7404 Halifax Road
 $412,750Pending5 beds 3 baths2,511 sq. ft.
$412,750Pending5 beds 3 baths2,511 sq. ft.10 Babbling Creek Drive, Youngsville, NC 27596
MLS# 10146309Listed by: DR HORTON-TERRAMOR HOMES, LLC- New
 $267,980Active3 beds 3 baths1,442 sq. ft.
$267,980Active3 beds 3 baths1,442 sq. ft.262 Chili Rose Trail, Youngsville, NC 27596
MLS# 10145901Listed by: ESTEEM PROPERTIES - New
 $249,990Active3 beds 3 baths1,442 sq. ft.
$249,990Active3 beds 3 baths1,442 sq. ft.268 Chili Rose Trail, Youngsville, NC 27596
MLS# 10145902Listed by: ESTEEM PROPERTIES - New
 $252,485Active3 beds 3 baths1,442 sq. ft.
$252,485Active3 beds 3 baths1,442 sq. ft.266 Chili Rose Trail, Youngsville, NC 27596
MLS# 10145903Listed by: ESTEEM PROPERTIES - New
 $2,256,000Active46.97 Acres
$2,256,000Active46.97 Acres0 Us 401 Highway S, Youngsville, NC 27596
MLS# 10145838Listed by: ROCHELLE MOON REALTY - New
 $251,985Active3 beds 3 baths1,442 sq. ft.
$251,985Active3 beds 3 baths1,442 sq. ft.270 Chili Rose Trail, Youngsville, NC 27596
MLS# 10145857Listed by: ESTEEM PROPERTIES - New
 $252,990Active3 beds 3 baths1,442 sq. ft.
$252,990Active3 beds 3 baths1,442 sq. ft.264 Chili Rose Trail, Youngsville, NC 27596
MLS# 10145860Listed by: ESTEEM PROPERTIES - New
 $265,480Active3 beds 3 baths1,442 sq. ft.
$265,480Active3 beds 3 baths1,442 sq. ft.272 Chili Rose Trail, Youngsville, NC 27596
MLS# 10145864Listed by: ESTEEM PROPERTIES - New
 $370,000Active3 beds 2 baths1,400 sq. ft.
$370,000Active3 beds 2 baths1,400 sq. ft.113 Country Brook Lane, Youngsville, NC 27596
MLS# 10145682Listed by: RE/MAX LEGACY - New
 $650,000Active4 beds 3 baths2,924 sq. ft.
$650,000Active4 beds 3 baths2,924 sq. ft.1004 Canterbury Court, Youngsville, NC 27596
MLS# 10145218Listed by: FATHOM REALTY NC

