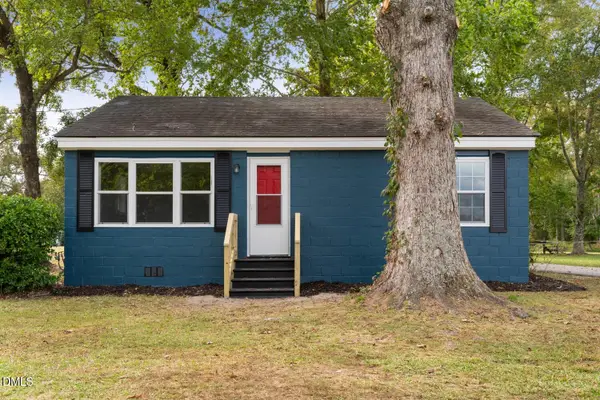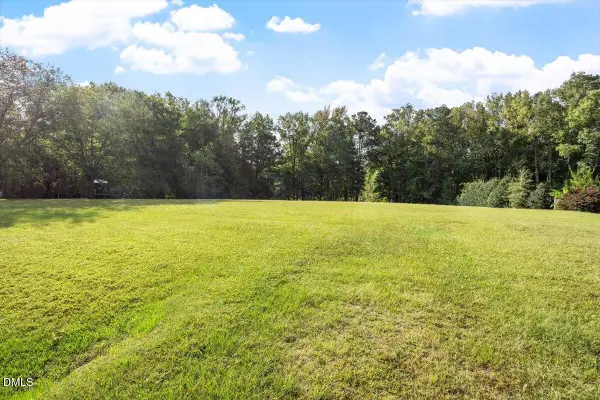109 Little Lady Trail, Zebulon, NC 27597
Local realty services provided by:ERA Parrish Realty Legacy Group
109 Little Lady Trail,Zebulon, NC 27597
$489,900
- 3 Beds
- 3 Baths
- 2,369 sq. ft.
- Single family
- Pending
Listed by:virginia hocutt
Office:driver realty group llc.
MLS#:10085010
Source:RD
Price summary
- Price:$489,900
- Price per sq. ft.:$206.8
About this home
Welcome to larger than life living with our Millwood plan! This plan boasts our largest master bedroom we offer! Filled with plenty of room to both relax and unwind, this home is a true oasis. Upon entering, you are greeted with a two story foyer complete with a large light fixture, a dining room, and a flex room complete with interior french doors for privacy. In the main living area, you can find a large 2 story fireplace wall that is sure to dazzle all your guests. The area is complete with an open kitchen and breakfast nook. Upstairs, you will find two guest bedrooms, a full bathroom, and a fully finished loft area for an additional flex room. This home is a can't miss with enough space for the whole family!
This plan includes:
- New two story fireplace option- SUPER EXCITED ABOUT THIS ONE!! We eliminated the window previously above the fireplace and the wall will go all the way up to the second story as a huge feature.
- Side load garage
- Master bedroom tray ceiling with crown molding
- Double bowl vanity in master bath
- Tiled master shower and floor
- Tray ceiling and crown molding in dining room
- Two story foyer
- Feature classic 7' board and batten wall in dining room (clients can choose color of paint for this in a selections meeting)
- Breakfast bar overhang on peninsula for bar stools
- Double bowl vanity in upstairs bath
- Foundation is a crawl space
- 3 bed , 2.5 bath home
- Finished Loft included upstairs in build- this home can be built as either 3 beds with a loft or 4 beds and we are building it as 3 with a loft
- Covered back porch included in build + concrete grilling patio off of covered pack porch
Contact an agent
Home facts
- Year built:2025
- Listing ID #:10085010
- Added:195 day(s) ago
- Updated:October 09, 2025 at 07:31 AM
Rooms and interior
- Bedrooms:3
- Total bathrooms:3
- Full bathrooms:2
- Half bathrooms:1
- Living area:2,369 sq. ft.
Heating and cooling
- Cooling:Ceiling Fan(s), Central Air
- Heating:Electric
Structure and exterior
- Roof:Shingle
- Year built:2025
- Building area:2,369 sq. ft.
- Lot area:0.92 Acres
Schools
- High school:Johnston - Corinth Holder
- Middle school:Johnston - Archer Lodge
- Elementary school:Johnston - Corinth Holder
Utilities
- Water:Public
- Sewer:Septic Tank
Finances and disclosures
- Price:$489,900
- Price per sq. ft.:$206.8
- Tax amount:$2,000
New listings near 109 Little Lady Trail
- New
 $189,000Active2 beds 1 baths912 sq. ft.
$189,000Active2 beds 1 baths912 sq. ft.1120 S Arendell Avenue, Zebulon, NC 27597
MLS# 10126561Listed by: CHOICE RESIDENTIAL REAL ESTATE - Coming Soon
 $430,000Coming Soon4 beds 3 baths
$430,000Coming Soon4 beds 3 baths1400 Sage Tree Drive, Zebulon, NC 27597
MLS# 10126371Listed by: REDFIN CORPORATION - New
 $99,900Active1.9 Acres
$99,900Active1.9 Acres2116 Herbert Drive, Zebulon, NC 27597
MLS# 10126186Listed by: LPT REALTY LLC - New
 $325,000Active3 beds 2 baths1,220 sq. ft.
$325,000Active3 beds 2 baths1,220 sq. ft.96 Sugarhill Drive, Zebulon, NC 27597
MLS# 10126037Listed by: REAL BROKER, LLC - CAROLINA COLLECTIVE REALTY - New
 $449,999Active3 beds 3 baths2,595 sq. ft.
$449,999Active3 beds 3 baths2,595 sq. ft.76 Sourgum Court, Zebulon, NC 27597
MLS# 100534570Listed by: HOMETOWNE REALTY - New
 $659,000Active3 beds 3 baths3,117 sq. ft.
$659,000Active3 beds 3 baths3,117 sq. ft.512 W Franklin Street, Zebulon, NC 27597
MLS# 10125943Listed by: KELLER WILLIAMS REALTY CARY - New
 Listed by ERA$498,000Active3 beds 3 baths2,118 sq. ft.
Listed by ERA$498,000Active3 beds 3 baths2,118 sq. ft.4599 Debnam Road, Zebulon, NC 27597
MLS# 10125852Listed by: PARRISH REALTY COMPANY OF ZEBU - New
 $279,615Active3 beds 3 baths1,586 sq. ft.
$279,615Active3 beds 3 baths1,586 sq. ft.657 Sefton Park Drive, Zebulon, NC 27597
MLS# 10125729Listed by: DRB GROUP NORTH CAROLINA LLC - New
 $267,235Active3 beds 3 baths1,603 sq. ft.
$267,235Active3 beds 3 baths1,603 sq. ft.661 Sefton Park Drive, Zebulon, NC 27597
MLS# 10125733Listed by: DRB GROUP NORTH CAROLINA LLC - New
 $285,055Active3 beds 3 baths1,573 sq. ft.
$285,055Active3 beds 3 baths1,573 sq. ft.653 Sefton Park Drive, Zebulon, NC 27597
MLS# 10125709Listed by: DRB GROUP NORTH CAROLINA LLC
