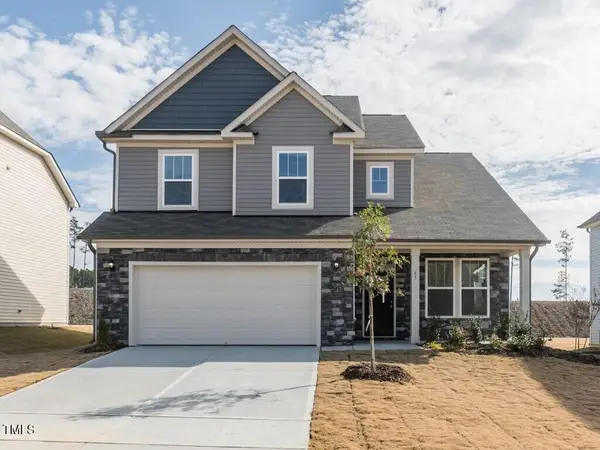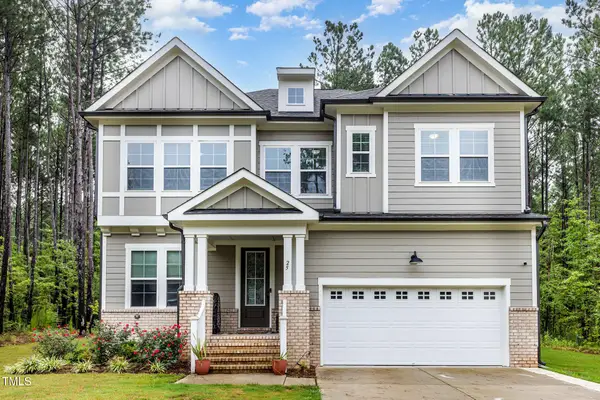164 Cherrybirch Lane, Zebulon, NC 27597
Local realty services provided by:ERA Parrish Realty Legacy Group



164 Cherrybirch Lane,Zebulon, NC 27597
$379,900
- 3 Beds
- 2 Baths
- 1,722 sq. ft.
- Single family
- Pending
Listed by:jackie robertson
Office:jackie robertson team, inc.
MLS#:10110092
Source:RD
Price summary
- Price:$379,900
- Price per sq. ft.:$220.62
- Monthly HOA dues:$33.33
About this home
MOVE-IN READY! This beautifully designed modern farmhouse combines contemporary style with high-performance energy-efficient features to deliver comfort, convenience, and sustainability. Inside, enjoy reverse osmosis filtered drinking water for peace of mind and wellness. A WiFi-enabled smart thermostat, 15.2 SEER2 heat pump, and upgraded insulation contribute to lower utility bills and year-round efficiency. The elegant primary suite features quartz vanity tops, under-mount rectangular sinks, a frameless glass walk-in shower, and a generous walk-in closet. Crown molding, tray ceilings, and high-end door hardware add refined touches throughout the home. The chef's kitchen boasts stunning quartz countertops, an oversized island with a pop-up outlet (USB ports + wireless charging), LG ThinQ smart appliances, and a freestanding range with AirFry, glass cooktop, and self-cleaning features. A walk-in pantry and under-cabinet LED dimmable lighting add both function and style. Additional highlights include a cozy electric fireplace, nightlight features in bedrooms, USB outlets in every room, and a biometric front door lock. The oversized covered back porch is ideal for outdoor entertaining, while the attached two-car garage features a raised panel door with a smart WiFi MyQ opener. Perfectly located near everyday essentials, this home is the ideal blend of smart design, energy efficiency, and modern farmhouse charm.
Contact an agent
Home facts
- Year built:2025
- Listing Id #:10110092
- Added:27 day(s) ago
- Updated:August 11, 2025 at 03:18 PM
Rooms and interior
- Bedrooms:3
- Total bathrooms:2
- Full bathrooms:2
- Living area:1,722 sq. ft.
Heating and cooling
- Cooling:Central Air, Electric
- Heating:Electric, Forced Air, Heat Pump
Structure and exterior
- Roof:Shingle
- Year built:2025
- Building area:1,722 sq. ft.
- Lot area:0.46 Acres
Schools
- High school:Johnston - Corinth Holder
- Middle school:Johnston - Archer Lodge
- Elementary school:Johnston - Thanksgiving
Utilities
- Water:Public, Water Connected
- Sewer:Septic Tank
Finances and disclosures
- Price:$379,900
- Price per sq. ft.:$220.62
New listings near 164 Cherrybirch Lane
- New
 $368,225Active4 beds 3 baths2,108 sq. ft.
$368,225Active4 beds 3 baths2,108 sq. ft.1032 Bolton Pointe Drive, Zebulon, NC 27597
MLS# 10115750Listed by: DRB GROUP NORTH CAROLINA LLC - Open Sat, 1 to 3pmNew
 $467,000Active4 beds 4 baths2,646 sq. ft.
$467,000Active4 beds 4 baths2,646 sq. ft.224 Carolina Landing Drive, Zebulon, NC 27597
MLS# 10115612Listed by: EXP REALTY, LLC - C - Coming SoonOpen Sat, 12 to 2pm
 $599,900Coming Soon5 beds 4 baths
$599,900Coming Soon5 beds 4 baths25 Cackling Way, Zebulon, NC 27597
MLS# 10115562Listed by: REAL BROKER, LLC - CAROLINA COLLECTIVE REALTY - New
 $629,900Active4 beds 5 baths3,175 sq. ft.
$629,900Active4 beds 5 baths3,175 sq. ft.2432 Village Of Wakefield Drive, Zebulon, NC 27597
MLS# 10115476Listed by: HODGE & KITTRELL SOTHEBY'S INT - New
 $1,025,000Active4 beds 4 baths2,595 sq. ft.
$1,025,000Active4 beds 4 baths2,595 sq. ft.1.1 Old Hwy 64, Zebulon, NC 27597
MLS# 10115449Listed by: ON POINT PROPERTIES NC - New
 $1,025,000Active3 beds 3 baths2,416 sq. ft.
$1,025,000Active3 beds 3 baths2,416 sq. ft.2.1 Old Hwy 64, Zebulon, NC 27597
MLS# 10115455Listed by: ON POINT PROPERTIES NC - Open Sat, 1 to 4pmNew
 $379,845Active5 beds 3 baths2,550 sq. ft.
$379,845Active5 beds 3 baths2,550 sq. ft.448 Autumn Moon Drive, Zebulon, NC 27597
MLS# 10115446Listed by: ESTEEM PROPERTIES - New
 $350,485Active4 beds 3 baths1,918 sq. ft.
$350,485Active4 beds 3 baths1,918 sq. ft.1552 Ivy Meadow Lane, Zebulon, NC 27597
MLS# 10115370Listed by: ESTEEM PROPERTIES - New
 $369,000Active3 beds 2 baths1,690 sq. ft.
$369,000Active3 beds 2 baths1,690 sq. ft.237 Saddlewood Lane, Zebulon, NC 27597
MLS# 10115351Listed by: JACKIE ROBERTSON TEAM, INC. - New
 $649,900Active3 beds 4 baths3,105 sq. ft.
$649,900Active3 beds 4 baths3,105 sq. ft.2609 Packhouse Road, Zebulon, NC 27597
MLS# 10115284Listed by: KELLER WILLIAMS ELITE REALTY
