20 Water Willow Lane, Zebulon, NC 27597
Local realty services provided by:ERA Live Moore
20 Water Willow Lane,Zebulon, NC 27597
$800,000
- 4 Beds
- 4 Baths
- 2,977 sq. ft.
- Single family
- Active
Listed by: cary strickland
Office: coldwell banker advantage
MLS#:10062925
Source:RD
Price summary
- Price:$800,000
- Price per sq. ft.:$268.73
- Monthly HOA dues:$20
About this home
IT IS JUST LIKE IT USED TO BE ! Full masonry foundation, bath features ceramic tile surround, site finished hardwood floors ,dehumidifier in bath rooms, custom trim on a 1 ACRE HOMESITE. Room for the in ground pool and a 2 car detached garage. A unique LIMITED LOT neighborhood with homes built with a pride of ownership . Unique 3rd garage with both front and rear garage doors for entering with landscape equipment, back the boat into or thru the garage to the side yard for easy access for preparing for the next lake day. Just a stones throw away in Rolesville Cobblestone Village, Artisan Beer & Cheese, Jeffrey's Bagel Run, Lime & Lemon Indian Grill & Bar, Mezcalito Grill & Tequila Bar, Papa John's Pizza, Pixels Bar + Arcade, and Prima Cafe Co. PUBLIX GROCERY IN ROLESVILLE OPENING FALL 2025. SEE PHOTOS FOR FLOOR PLANS AND ALL ROOM DIMENSIONS
Contact an agent
Home facts
- Year built:2025
- Listing ID #:10062925
- Added:402 day(s) ago
- Updated:December 19, 2025 at 04:14 PM
Rooms and interior
- Bedrooms:4
- Total bathrooms:4
- Full bathrooms:3
- Half bathrooms:1
- Living area:2,977 sq. ft.
Heating and cooling
- Cooling:Ceiling Fan(s), Central Air, Dual, Electric, Heat Pump
- Heating:Electric, Forced Air, Heat Pump, Propane
Structure and exterior
- Roof:Shingle
- Year built:2025
- Building area:2,977 sq. ft.
- Lot area:1.03 Acres
Schools
- High school:Franklin - Bunn
- Middle school:Franklin - Bunn
- Elementary school:Franklin - Bunn
Utilities
- Water:Well
- Sewer:Septic Tank
Finances and disclosures
- Price:$800,000
- Price per sq. ft.:$268.73
- Tax amount:$368
New listings near 20 Water Willow Lane
- New
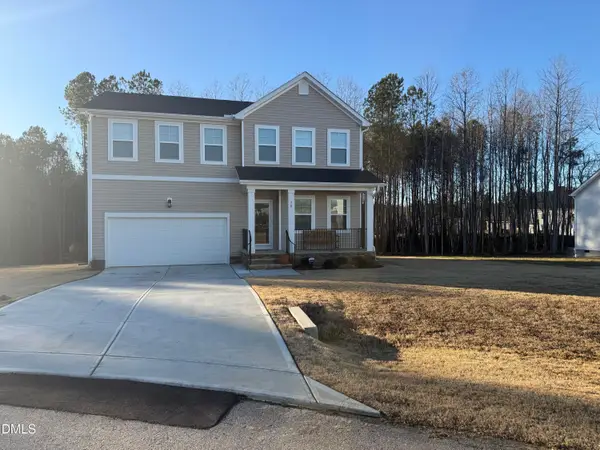 $399,000Active4 beds 4 baths2,180 sq. ft.
$399,000Active4 beds 4 baths2,180 sq. ft.78 Glencoe Lane, Zebulon, NC 27597
MLS# 10137871Listed by: EXP REALTY LLC - New
 $428,740Active3 beds 3 baths2,216 sq. ft.
$428,740Active3 beds 3 baths2,216 sq. ft.13 Bee Balm Court, Youngsville, NC 27596
MLS# 10137752Listed by: COLDWELL BANKER HPW - New
 $454,019Active3 beds 3 baths2,550 sq. ft.
$454,019Active3 beds 3 baths2,550 sq. ft.17 Bee Balm Court, Youngsville, NC 27596
MLS# 10137725Listed by: COLDWELL BANKER HPW - New
 $899,900Active4 beds 5 baths5,340 sq. ft.
$899,900Active4 beds 5 baths5,340 sq. ft.65 Soggy Bottom Trail, Zebulon, NC 27597
MLS# 10137730Listed by: CENTURY 21 VANGUARD - New
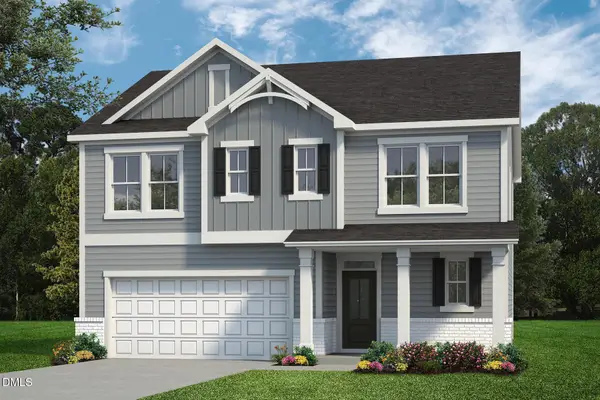 $499,700Active4 beds 3 baths2,432 sq. ft.
$499,700Active4 beds 3 baths2,432 sq. ft.239 Sweetfern Lane, Zebulon, NC 27597
MLS# 10137732Listed by: HOMETOWNE REALTY - New
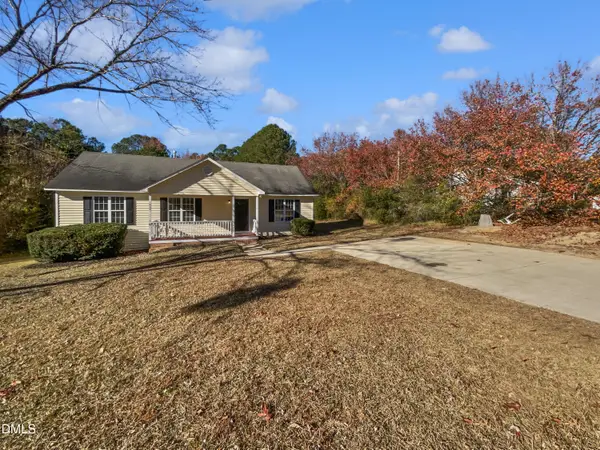 $290,000Active3 beds 2 baths1,242 sq. ft.
$290,000Active3 beds 2 baths1,242 sq. ft.9025 Ferrell Road, Zebulon, NC 27597
MLS# 10137618Listed by: MARK SPAIN REAL ESTATE - New
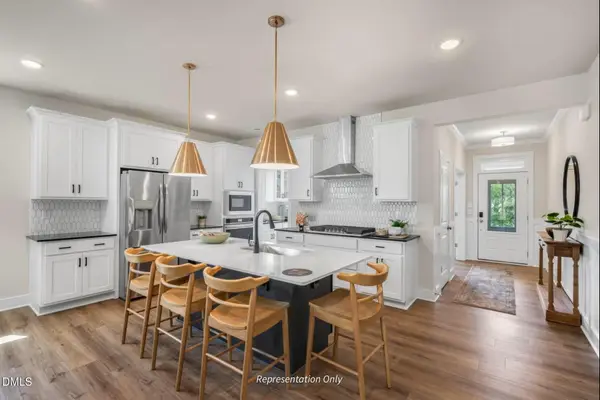 $599,700Active4 beds 3 baths3,143 sq. ft.
$599,700Active4 beds 3 baths3,143 sq. ft.257 Sweetfern Lane, Zebulon, NC 27597
MLS# 10137595Listed by: HOMETOWNE REALTY - New
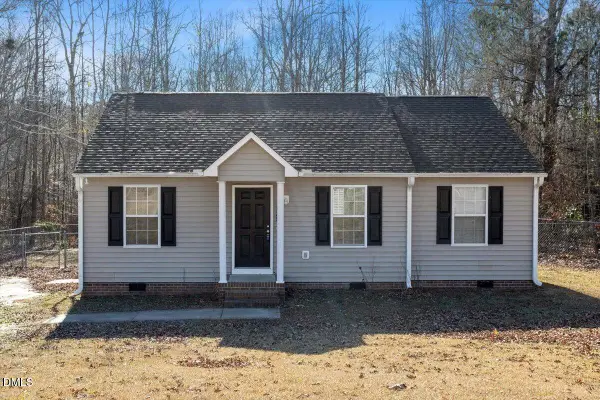 $280,500Active3 beds 2 baths1,020 sq. ft.
$280,500Active3 beds 2 baths1,020 sq. ft.129 Pinto Lane, Zebulon, NC 27597
MLS# 10137512Listed by: COLDWELL BANKER HPW - New
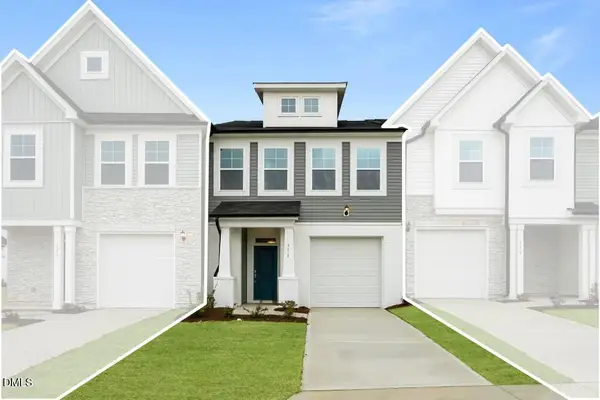 $254,990Active3 beds 3 baths1,650 sq. ft.
$254,990Active3 beds 3 baths1,650 sq. ft.511 Eversden Drive, Zebulon, NC 27597
MLS# 10137481Listed by: DREAM FINDERS REALTY LLC - New
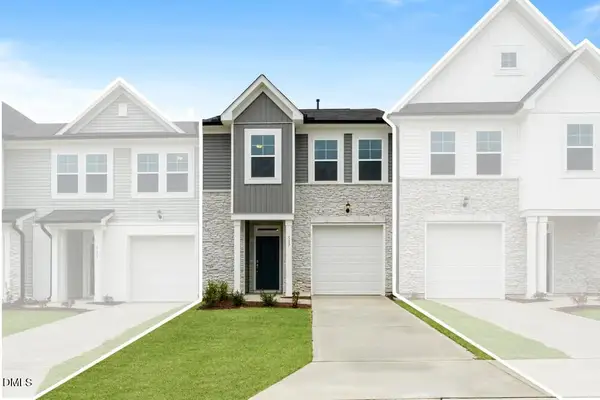 $254,990Active3 beds 3 baths1,650 sq. ft.
$254,990Active3 beds 3 baths1,650 sq. ft.517 Eversden Drive, Zebulon, NC 27597
MLS# 10137482Listed by: DREAM FINDERS REALTY LLC
